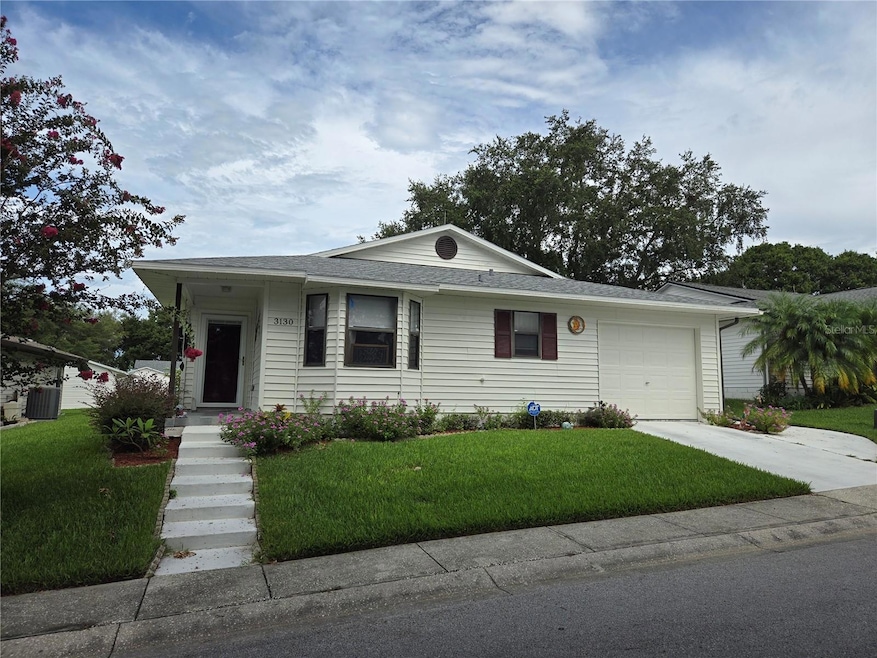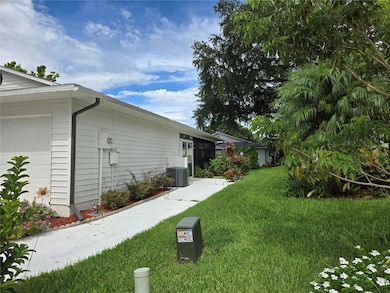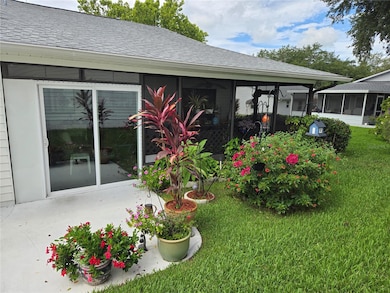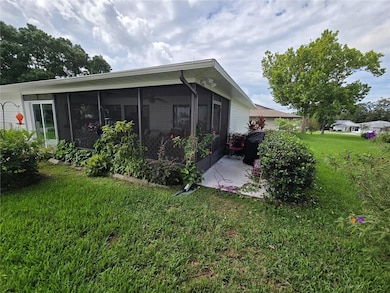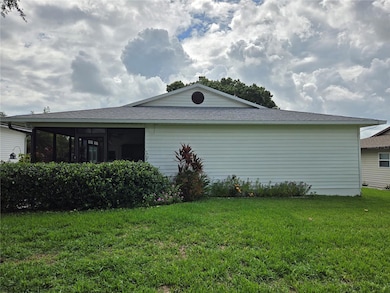
3130 Prairie Dunes Cir W Lakeland, FL 33810
Highland Fairways NeighborhoodEstimated payment $1,696/month
Highlights
- Dock has access to electricity
- Fitness Center
- Senior Community
- Golf Course Community
- Solar Heated In Ground Pool
- Gated Community
About This Home
PRICE DROPPED - MOTIVATED SELLER! 55+ Golf Community of HIGHLAND FAIRWAYS, with lots of amenities (visit their website) so you can be as busy as you want! This wood-frame house on a slab provides a split-bedroom floor plan, a walk-in pantry, attached garage, screened lanai off the dinning room and Master Bedroom. Laminate and Ceramic Tile flooring. The kitchen has a breakfast bar along with Updated appliances including a Stove that is Convection, Air Fryer, Glass Top, that has a steam clean feature! 2021 -New Roof, plus bedroom and living room flooring was installed. 2016 AC has had 6 month checkups and is in great condition! Closets, Pantry, Linen Closets...the storage is delightful! Master bedroom has an en-suite bathroom, and the guest bathroom is just outside of the guest bedroom. The one-car garage has an automatic opener, and is where the washer and dryer are located. The screened Lanai is a whopping 24x12 foot room with a patio outside just right for your grill. This community provides an executive golf course, heated pool, hot tub, fitness center, tennis courts, shuffleboard courts, and a clubhouse with amazing gathering room. Lawn care, Cable and Internet/Wifi included in HOA fee. Shopping and Restaurants, Medical Care, and items of interest are close at hand! This community is located between Tampa and Orlando, with easy access to I-4.
Home Details
Home Type
- Single Family
Est. Annual Taxes
- $2,374
Year Built
- Built in 1989
Lot Details
- 5,998 Sq Ft Lot
- Lot Dimensions are 60x100
- East Facing Home
- Private Lot
- Level Lot
- Irrigation Equipment
- Landscaped with Trees
HOA Fees
- $218 Monthly HOA Fees
Parking
- 1 Car Attached Garage
- Garage Door Opener
- Driveway
Home Design
- Traditional Architecture
- Slab Foundation
- Shingle Roof
- Vinyl Siding
Interior Spaces
- 1,210 Sq Ft Home
- 1-Story Property
- Partially Furnished
- Ceiling Fan
- Blinds
- Sliding Doors
- Living Room
- L-Shaped Dining Room
Kitchen
- Eat-In Kitchen
- Breakfast Bar
- Walk-In Pantry
- Convection Oven
- Cooktop with Range Hood
- Recirculated Exhaust Fan
- Microwave
- Ice Maker
- Dishwasher
Flooring
- Carpet
- Laminate
- Ceramic Tile
Bedrooms and Bathrooms
- 2 Bedrooms
- Split Bedroom Floorplan
- En-Suite Bathroom
- 2 Full Bathrooms
- Bathtub with Shower
- Shower Only
Laundry
- Laundry in Garage
- Dryer
- Washer
Pool
- Solar Heated In Ground Pool
- Heated Spa
- In Ground Spa
- Gunite Pool
- Pool Deck
- Outside Bathroom Access
- Fiber Optic Pool Lighting
Outdoor Features
- Dock has access to electricity
- Enclosed patio or porch
Location
- Property is near public transit
- Property is near a golf course
Utilities
- Central Heating and Cooling System
- Heat or Energy Recovery Ventilation System
- Underground Utilities
- Electric Water Heater
- High Speed Internet
- Phone Available
- Cable TV Available
Listing and Financial Details
- Visit Down Payment Resource Website
- Tax Lot 317
- Assessor Parcel Number 23-28-02-020503-003170
Community Details
Overview
- Senior Community
- Association fees include cable TV, common area taxes, pool, escrow reserves fund, internet, ground maintenance, private road, recreational facilities
- Shannon Berry Association, Phone Number (863) 859-2212
- Visit Association Website
- Highland Fairways Ph 02A Subdivision
- Association Owns Recreation Facilities
- The community has rules related to deed restrictions, allowable golf cart usage in the community
Amenities
- Clubhouse
- Community Mailbox
Recreation
- Golf Course Community
- Tennis Courts
- Recreation Facilities
- Shuffleboard Court
- Fitness Center
- Community Pool
- Community Spa
Security
- Security Service
- Gated Community
Map
Home Values in the Area
Average Home Value in this Area
Tax History
| Year | Tax Paid | Tax Assessment Tax Assessment Total Assessment is a certain percentage of the fair market value that is determined by local assessors to be the total taxable value of land and additions on the property. | Land | Improvement |
|---|---|---|---|---|
| 2023 | $2,374 | $181,249 | $0 | $0 |
| 2022 | $2,380 | $175,970 | $29,000 | $146,970 |
| 2021 | $356 | $85,146 | $0 | $0 |
| 2020 | $356 | $83,970 | $0 | $0 |
| 2018 | $353 | $80,552 | $0 | $0 |
| 2017 | $357 | $78,895 | $0 | $0 |
| 2016 | $361 | $77,272 | $0 | $0 |
| 2015 | $375 | $76,735 | $0 | $0 |
| 2014 | $643 | $76,126 | $0 | $0 |
Property History
| Date | Event | Price | Change | Sq Ft Price |
|---|---|---|---|---|
| 01/24/2025 01/24/25 | Price Changed | $229,900 | -4.2% | $190 / Sq Ft |
| 10/29/2024 10/29/24 | Price Changed | $239,900 | -5.9% | $198 / Sq Ft |
| 07/11/2024 07/11/24 | Price Changed | $254,900 | -2.7% | $211 / Sq Ft |
| 06/30/2024 06/30/24 | For Sale | $262,000 | +40.2% | $217 / Sq Ft |
| 09/24/2021 09/24/21 | Sold | $186,900 | -1.6% | $154 / Sq Ft |
| 09/13/2021 09/13/21 | Pending | -- | -- | -- |
| 09/03/2021 09/03/21 | Price Changed | $189,900 | -2.6% | $157 / Sq Ft |
| 08/23/2021 08/23/21 | Price Changed | $194,900 | -2.5% | $161 / Sq Ft |
| 07/14/2021 07/14/21 | For Sale | $199,900 | -- | $165 / Sq Ft |
Purchase History
| Date | Type | Sale Price | Title Company |
|---|---|---|---|
| Warranty Deed | $186,900 | None Available |
About the Listing Agent

I moved to Florida full-time in Sept, 2010. I have owned my home here since 2003. With a background in Accounting, Administration, and ...are you ready... Truck Driving (yep, the 18 wheel type), I come to work with knowledge, education, focus, and lots of energy. I worked part-time around real estate issues back in Michigan, and am delighted to be doing this full time now. The years of vast experience and knowledge my co-workers support me with is overwhelming. I will bring all this and a fresh
Sanda's Other Listings
Source: Stellar MLS
MLS Number: P4931012
APN: 23-28-02-020503-003170
- 3154 Prairie Dunes Cir W
- 1967 Long Boat Dr
- 1847 Masters Ln
- 1957 Prairie Dunes Cir N
- 3684 Madbury Cir
- 3245 Prairie Dunes Cir E
- 3109 Sand Trap Ct
- 2085 Long Boat Dr
- 3149 Sand Trap Ct
- 3173 Sand Trap Ct
- 3719 Madbury Cir
- 3722 Madbury Cir
- 3782 Hampton Hills Dr
- 3221 Pebble Bend Dr
- 3158 Pebble Bend Dr
- 3102 Pebble Bend Dr
- 3680 Prescott Loop
- 3647 Wildcat Run
- 2206 Golden Horseshoe Cir
- 3203 Bear Creek Ln
