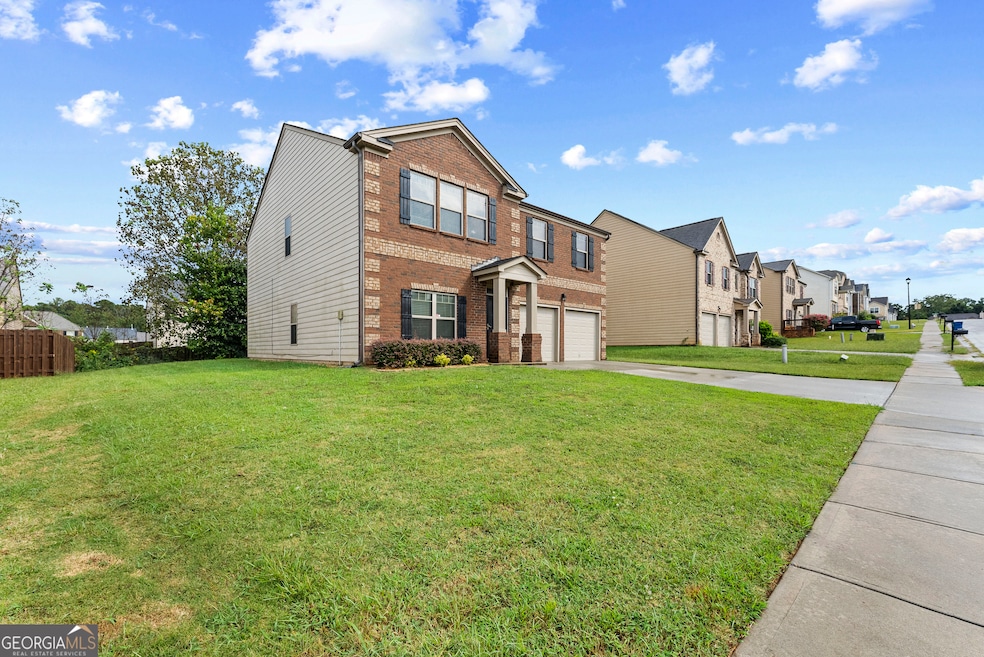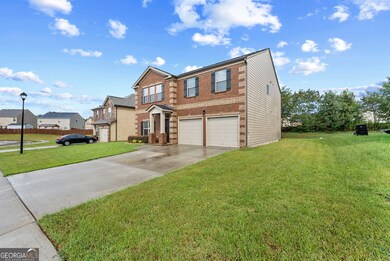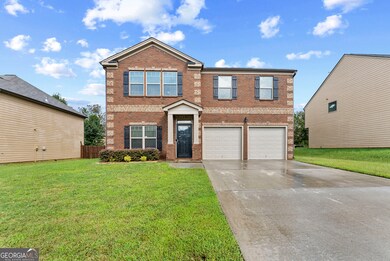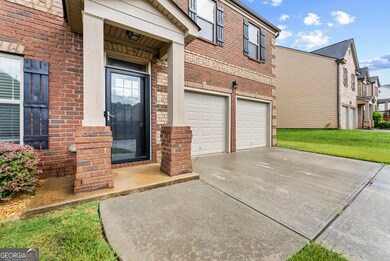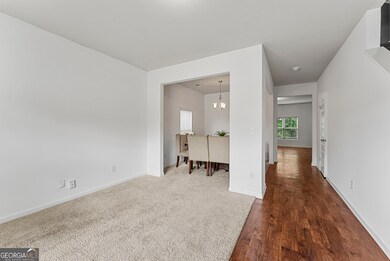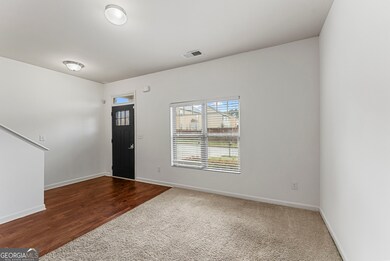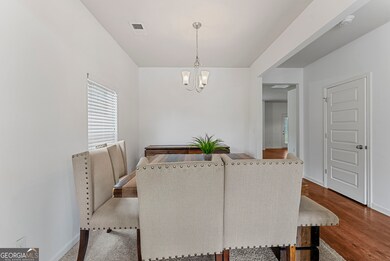Estimated payment $2,175/month
Highlights
- Loft
- Breakfast Area or Nook
- Cul-De-Sac
- High Ceiling
- Formal Dining Room
- Double Vanity
About This Home
This spacious, light-filled home is full of potential and just waiting for its new owners to make it their own. With plenty of room for the entire family, you'll find versatile spaces perfect for a home office, loft, or cozy retreat. Step inside to discover fresh, neutral paint colors that create a warm and welcoming atmosphere. The oversized family room flows seamlessly into the kitchen, featuring granite countertops and an eat-in breakfast area with a view of the family room. A separate dining room offers the perfect setting for holiday gatherings and special occasions. Upstairs, a roomy loft provides endless possibilities-a playroom, reading nook, or media space. The Owner's Suite is a true getaway with its oversized room, bath with dual vanities, and a spacious walk-in closet. With a few personal touches, this home will truly shine and reflect your unique style.
Home Details
Home Type
- Single Family
Est. Annual Taxes
- $5,063
Year Built
- Built in 2017
Lot Details
- 436 Sq Ft Lot
- Cul-De-Sac
HOA Fees
- $10 Monthly HOA Fees
Home Design
- Slab Foundation
Interior Spaces
- 2,712 Sq Ft Home
- 2-Story Property
- High Ceiling
- Fireplace With Gas Starter
- Entrance Foyer
- Family Room with Fireplace
- Formal Dining Room
- Loft
Kitchen
- Breakfast Area or Nook
- Microwave
- Dishwasher
- Kitchen Island
Flooring
- Carpet
- Vinyl
Bedrooms and Bathrooms
- 4 Bedrooms
- Double Vanity
Parking
- 2 Car Garage
- Garage Door Opener
Outdoor Features
- Patio
Schools
- East Clayton Elementary School
- Adamson Middle School
- Morrow High School
Utilities
- Central Heating and Cooling System
- Heating System Uses Natural Gas
- 220 Volts
Community Details
- Promenade Rex Ridge Subdivision
Listing and Financial Details
- Tax Lot 147
Map
Home Values in the Area
Average Home Value in this Area
Tax History
| Year | Tax Paid | Tax Assessment Tax Assessment Total Assessment is a certain percentage of the fair market value that is determined by local assessors to be the total taxable value of land and additions on the property. | Land | Improvement |
|---|---|---|---|---|
| 2024 | $5,063 | $138,800 | $10,400 | $128,400 |
| 2023 | $4,941 | $136,840 | $10,400 | $126,440 |
| 2022 | $4,132 | $114,320 | $10,400 | $103,920 |
| 2021 | $2,771 | $79,200 | $9,600 | $69,600 |
| 2020 | $2,806 | $79,200 | $9,600 | $69,600 |
| 2019 | $2,847 | $81,942 | $9,600 | $72,342 |
| 2018 | $2,799 | $78,000 | $9,600 | $68,400 |
| 2017 | $136 | $2,419 | $2,419 | $0 |
| 2016 | $429 | $9,600 | $9,600 | $0 |
| 2015 | $364 | $0 | $0 | $0 |
| 2014 | $118 | $2,000 | $2,000 | $0 |
Property History
| Date | Event | Price | List to Sale | Price per Sq Ft |
|---|---|---|---|---|
| 10/31/2025 10/31/25 | Pending | -- | -- | -- |
| 10/10/2025 10/10/25 | Price Changed | $330,000 | -2.9% | $122 / Sq Ft |
| 09/11/2025 09/11/25 | Price Changed | $339,900 | -2.9% | $125 / Sq Ft |
| 08/12/2025 08/12/25 | For Sale | $350,000 | -- | $129 / Sq Ft |
Purchase History
| Date | Type | Sale Price | Title Company |
|---|---|---|---|
| Warranty Deed | $195,000 | -- | |
| Limited Warranty Deed | -- | -- |
Mortgage History
| Date | Status | Loan Amount | Loan Type |
|---|---|---|---|
| Open | $191,468 | FHA |
Source: Georgia MLS
MLS Number: 10582811
APN: 12-0151C-00B-028
