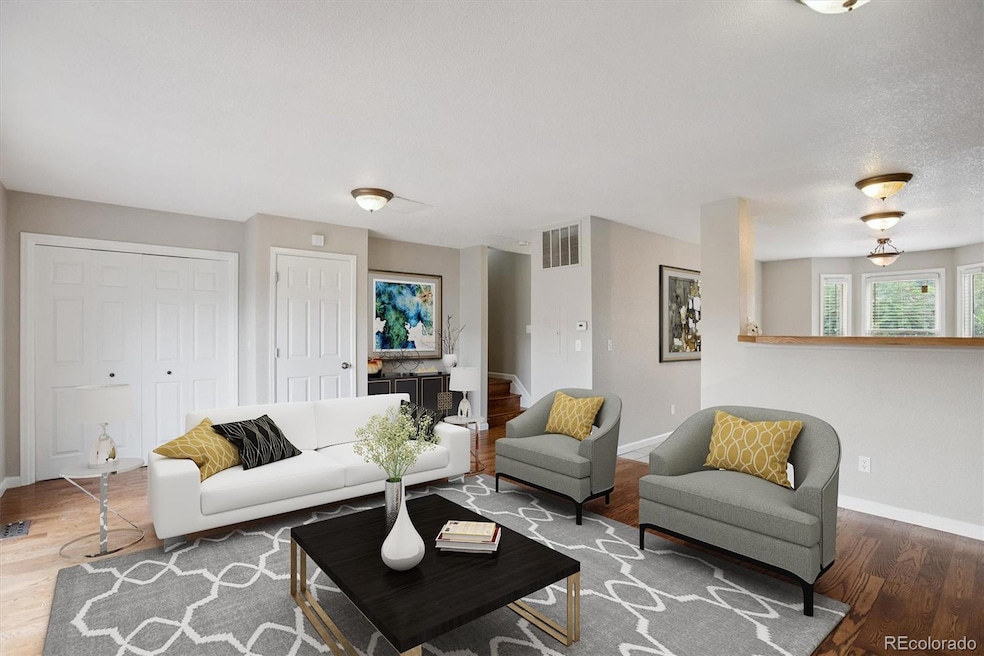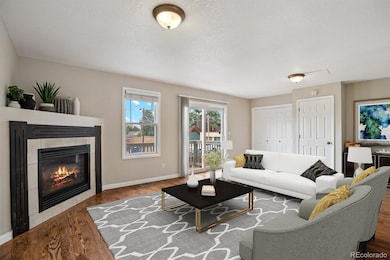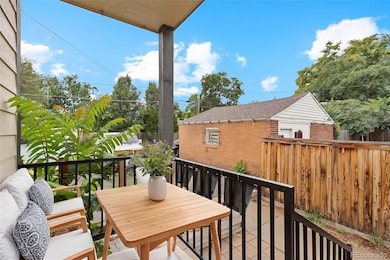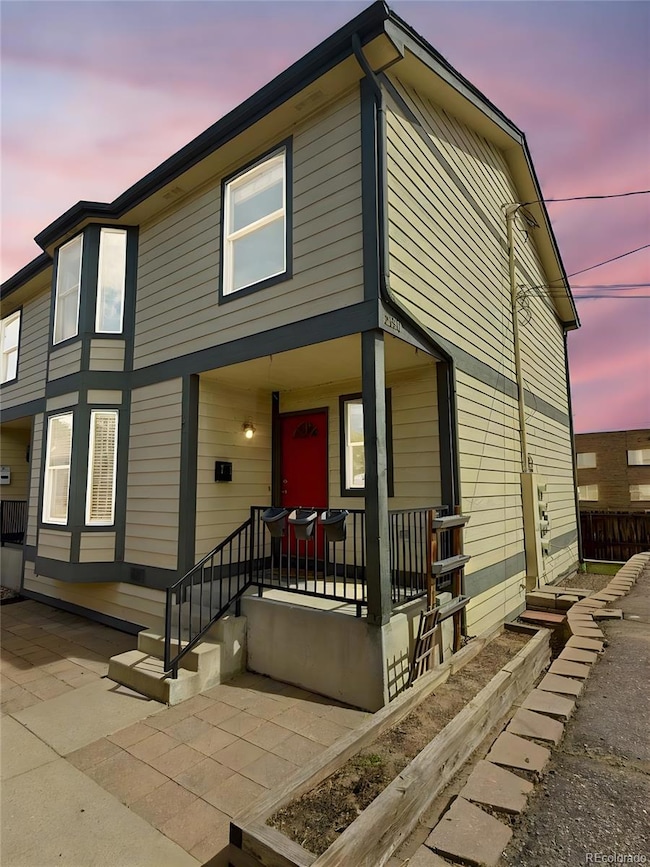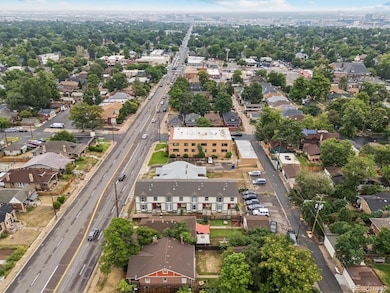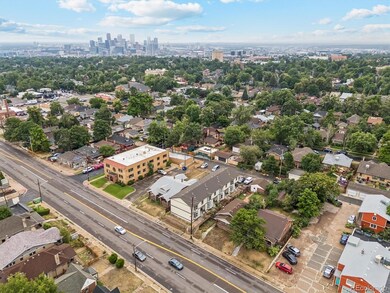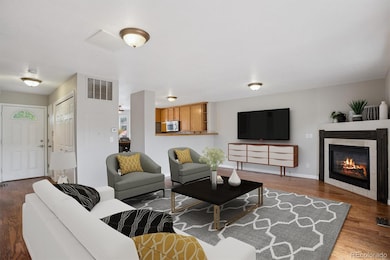3130 W 38th Ave Unit 4 Denver, CO 80211
West Highland NeighborhoodEstimated payment $3,102/month
Highlights
- Open Floorplan
- Deck
- Property is near public transit
- Skinner Middle School Rated 9+
- Contemporary Architecture
- Vaulted Ceiling
About This Home
**SELLER OFFERING $5,000 Closing Cost Credit (Plus use our preferred lender, and your Buyers will receive up to 1% of the loan amount in lender credits up to 5K!)** Location, Location, Location! Welcome to this fabulous end-unit townhouse in Denver’s sought-after Highlands — where you can walk to everything stylish, savory, and social. Inside, you’ll love the open-concept floorplan: a generous kitchen with abundant cabinet space, pantry, stainless appliances, and a sunny bay-window breakfast nook (the ideal coffee spot). The family room is equally inviting with hardwood floors and a cozy gas fireplace — great for both gatherings and quiet nights in. Upstairs feels bright and spacious with three large, vaulted bedrooms, and a large walk-in closet! With three bedrooms to work with, one easily doubles as the perfect in-home office you’ve been looking for! Convenient main-level laundry - washer and dryer included. Keep cool in the Summer with central A/C! Step outside to your freshly painted private deck and a welcoming front patio — perfect for flowers, veggies, or simply enjoying your evening with a glass of wine. As an end-unit, you’ll appreciate having no one above or below you and just one shared wall. With only four homes in the building and 12 off-street parking spaces, finding a spot to park is never a problem! RARE for the area! And yes... no HOA fees. A prime Highlands location — just steps to boutiques, dining, live music, farmers markets, and summer street fairs. Quick commute to downtown or an easy getaway to the mountains.
This one’s move-in ready, smart as an investment, and rare to find — don’t miss it!! 10+
Listing Agent
RE/MAX Professionals Brokerage Email: darcykeady@gmail.com,303-881-4526 License #100046575 Listed on: 08/28/2025

Townhouse Details
Home Type
- Townhome
Est. Annual Taxes
- $2,689
Year Built
- Built in 2002
Lot Details
- 3,485 Sq Ft Lot
- End Unit
- 1 Common Wall
- West Facing Home
Home Design
- Contemporary Architecture
- Frame Construction
- Composition Roof
- Wood Siding
Interior Spaces
- 1,469 Sq Ft Home
- 2-Story Property
- Open Floorplan
- Vaulted Ceiling
- Gas Fireplace
- Double Pane Windows
- Bay Window
- Family Room with Fireplace
- Crawl Space
Kitchen
- Eat-In Kitchen
- Oven
- Microwave
- Dishwasher
- Tile Countertops
Flooring
- Wood
- Carpet
- Tile
Bedrooms and Bathrooms
- 3 Bedrooms
- Walk-In Closet
Laundry
- Laundry Room
- Dryer
- Washer
Home Security
Parking
- 3 Parking Spaces
- Driveway
- Paved Parking
Eco-Friendly Details
- Smoke Free Home
Outdoor Features
- Deck
- Rain Gutters
Location
- Ground Level
- Property is near public transit
Schools
- Edison Elementary School
- Skinner Middle School
- North High School
Utilities
- Forced Air Heating and Cooling System
- Heating System Uses Natural Gas
- Natural Gas Connected
- Gas Water Heater
Listing and Financial Details
- Assessor Parcel Number 2292-02-038
Community Details
Overview
- No Home Owners Association
- 4 Units
- Highland Park Subdivision
Security
- Carbon Monoxide Detectors
- Fire and Smoke Detector
Map
Home Values in the Area
Average Home Value in this Area
Tax History
| Year | Tax Paid | Tax Assessment Tax Assessment Total Assessment is a certain percentage of the fair market value that is determined by local assessors to be the total taxable value of land and additions on the property. | Land | Improvement |
|---|---|---|---|---|
| 2024 | $2,689 | $33,950 | $20,650 | $13,300 |
| 2023 | $2,631 | $33,950 | $20,650 | $13,300 |
| 2022 | $2,507 | $31,530 | $23,980 | $7,550 |
| 2021 | $2,507 | $32,430 | $24,670 | $7,760 |
| 2020 | $2,433 | $32,790 | $20,780 | $12,010 |
| 2019 | $2,365 | $32,790 | $20,780 | $12,010 |
| 2018 | $2,077 | $26,850 | $18,300 | $8,550 |
| 2017 | $2,071 | $26,850 | $18,300 | $8,550 |
| 2016 | $1,640 | $20,110 | $7,952 | $12,158 |
| 2015 | $1,571 | $24,510 | $7,952 | $16,558 |
| 2014 | $1,402 | $16,880 | $5,779 | $11,101 |
Property History
| Date | Event | Price | List to Sale | Price per Sq Ft |
|---|---|---|---|---|
| 11/14/2025 11/14/25 | Price Changed | $545,000 | -2.5% | $371 / Sq Ft |
| 10/22/2025 10/22/25 | Price Changed | $559,000 | -2.6% | $381 / Sq Ft |
| 09/26/2025 09/26/25 | Price Changed | $574,000 | -2.4% | $391 / Sq Ft |
| 09/13/2025 09/13/25 | Price Changed | $588,000 | -1.7% | $400 / Sq Ft |
| 08/28/2025 08/28/25 | For Sale | $598,000 | -- | $407 / Sq Ft |
Purchase History
| Date | Type | Sale Price | Title Company |
|---|---|---|---|
| Warranty Deed | $312,500 | First American | |
| Warranty Deed | $170,000 | None Available | |
| Special Warranty Deed | $145,500 | Security Title | |
| Trustee Deed | -- | Security Title | |
| Warranty Deed | $229,000 | North American Title Company |
Mortgage History
| Date | Status | Loan Amount | Loan Type |
|---|---|---|---|
| Open | $218,750 | New Conventional | |
| Previous Owner | $173,655 | VA | |
| Previous Owner | $145,500 | Purchase Money Mortgage | |
| Previous Owner | $206,100 | Purchase Money Mortgage |
Source: REcolorado®
MLS Number: 4877799
APN: 2292-02-038
- 3051 W 37th Ave
- 3039 W Denver Place
- 3360 W 38th Ave Unit West10
- 3812 Julian St
- 3037 W 39th Ave
- 3035 W 39th Ave
- 3655 Eliot St
- 2952 W Denver Place
- 3639 Eliot St
- 3411-3429 W 38th Ave
- 4000 Irving St
- 2845 W 36th Ave
- 3327 Irving St
- 2767 W 38th Ave
- 3249 W Fairview Place Unit 115
- 3249 W Fairview Place Unit 111
- 2903 W 39th Ave Unit 2905
- 2765 W Denver Place
- 3343 Lowell Blvd
- 3116 W 32nd Ave
- 3339 W 39th Ave Unit Carriage House
- 3355 W 39th Ave
- 3853 Julian St Unit 3855
- 2965 W Denver Place
- 3400 W 38th Ave
- 3550 W 38th Ave
- 3448 W 36th Ave
- 2742 W Denver Place
- 3817 Clay St
- 4205 Federal Blvd
- 4231 Federal Blvd
- 3534 N Clay St
- 3295 Eliot St
- 3450 Clay St
- 3233 Eliot St
- 3519 Newton St
- 4120 Clay St
- 2920 W 32nd Ave
- 3251 Lowell Blvd
- 2635 W 33rd Ave
