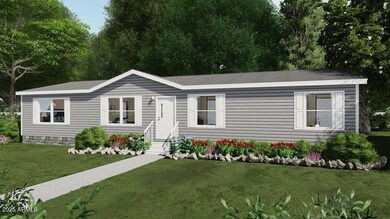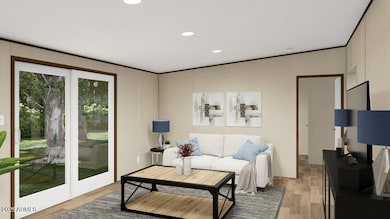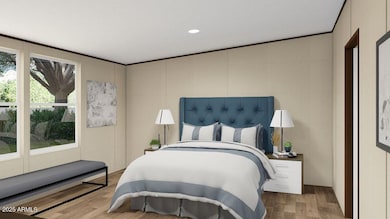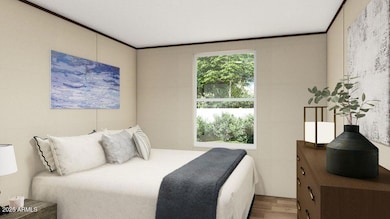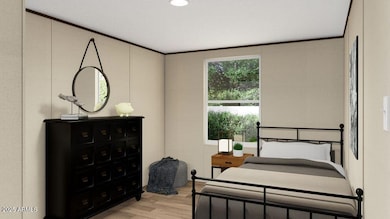Estimated payment $1,317/month
Highlights
- No HOA
- Central Air
- 1-Story Property
- Laundry Room
- Heating unit installed on the ceiling
About This Home
Don't miss this amazing opportunity to be the first to own this stunning home located in one of Eloy's fastest-growing areas!
This spacious 4-bedroom, 2-bath gem features a split floor plan for added privacy, including a massive primary suite with a luxurious bathroom and a generous walk-in closet. The heart of the home offers an open-concept kitchen and dining space, complete with a refrigerator, stove, and dishwasher already included just bring your personal touch!
Enjoy the convenience of an indoor laundry room and the comfort of modern finishes throughout. Whether you're a first-time buyer or looking for a fresh start, this home checks all the boxes.
Property Details
Home Type
- Mobile/Manufactured
Est. Annual Taxes
- $62
Year Built
- Built in 2025
Lot Details
- 7,281 Sq Ft Lot
- Chain Link Fence
Parking
- 2 Open Parking Spaces
- 2 Car Garage
- 2 Carport Spaces
Home Design
- Wood Frame Construction
- Tile Roof
- Cement Siding
Interior Spaces
- 1,475 Sq Ft Home
- 1-Story Property
- Laminate Flooring
Bedrooms and Bathrooms
- 4 Bedrooms
- Primary Bathroom is a Full Bathroom
- 2 Bathrooms
Laundry
- Laundry Room
- Washer and Dryer Hookup
Schools
- Mesquite Elementary School
- Cactus Middle School
- Casa Grande Union High School
Utilities
- Central Air
- Heating unit installed on the ceiling
- Hauled Water
- Septic Tank
Community Details
- No Home Owners Association
- Association fees include no fees
- Built by Clayton Homes
- Toltec/Arizona Valley Unit Nine Subdivision, Marvel 4 Floorplan
Listing and Financial Details
- Legal Lot and Block 12 / N
- Assessor Parcel Number 402-11-555
Map
Home Values in the Area
Average Home Value in this Area
Tax History
| Year | Tax Paid | Tax Assessment Tax Assessment Total Assessment is a certain percentage of the fair market value that is determined by local assessors to be the total taxable value of land and additions on the property. | Land | Improvement |
|---|---|---|---|---|
| 2025 | $62 | -- | -- | -- |
| 2024 | $61 | -- | -- | -- |
| 2023 | $63 | $863 | $863 | $0 |
| 2022 | $61 | $393 | $393 | $0 |
| 2021 | $66 | $524 | $0 | $0 |
| 2020 | $64 | $757 | $0 | $0 |
| 2019 | $62 | $560 | $0 | $0 |
| 2018 | $60 | $368 | $0 | $0 |
| 2017 | $77 | $464 | $0 | $0 |
| 2016 | $78 | $464 | $464 | $0 |
| 2014 | $78 | $464 | $464 | $0 |
Property History
| Date | Event | Price | List to Sale | Price per Sq Ft |
|---|---|---|---|---|
| 07/15/2025 07/15/25 | For Sale | $249,000 | -- | $169 / Sq Ft |
Purchase History
| Date | Type | Sale Price | Title Company |
|---|---|---|---|
| Warranty Deed | $14,500 | Security Title Agency Inc | |
| Cash Sale Deed | $18,000 | Sunstate Title Agency Llc |
Source: Arizona Regional Multiple Listing Service (ARMLS)
MLS Number: 6892945
APN: 402-11-555
- 3155 W Madera Dr Unit 29
- 3155 W Solano Dr Unit 29
- 3165 W Colusa Dr
- 3245 W Colusa Dr
- 3110 W Tollan Dr
- 3255 W Trona Dr Unit 42
- 3030 W Tollan Dr
- 3210 W Vaquero Dr
- 3150 W Caballero Dr
- 3160 W Caballero Dr
- 3170 W Caballero Dr
- 3220 W Caballero Dr
- 3340 W Colusa Dr Unit 9
- 3365 W Trona Dr Unit 32
- 3335 W Caballero Dr
- 3200 W Hanna Rd Unit 17
- 3345 W Tollan Dr
- 3200 W Aguadero Dr
- 3355 W Aguadero Dr
- 3420 W Colusa Dr
- 3045 W Cornman Rd
- 4015 N Montezuma Dr Unit B
- 3940 N Kioha Dr Unit B
- 3045 E Cornman Rd
- 378 S San Vicente Ln
- 2531 E San Miguel Dr
- 501 W 14th St
- 2392 S Lamb Rd
- 2415 E San Miguel Dr
- 2486 E Espada Trail
- 2425 E San Borja Trail
- 2375 E Santa Ynez Dr
- 13021 S Tacna Rd
- 2415 E Hancock Trail
- 2084 E Velvet Place
- 2052 E Velvet Place
- 815 S Silvercreek Ct
- 811 S Silvercreek Ct
- 8467 W Pineveta Dr
- 8500 W Coronado Dr

