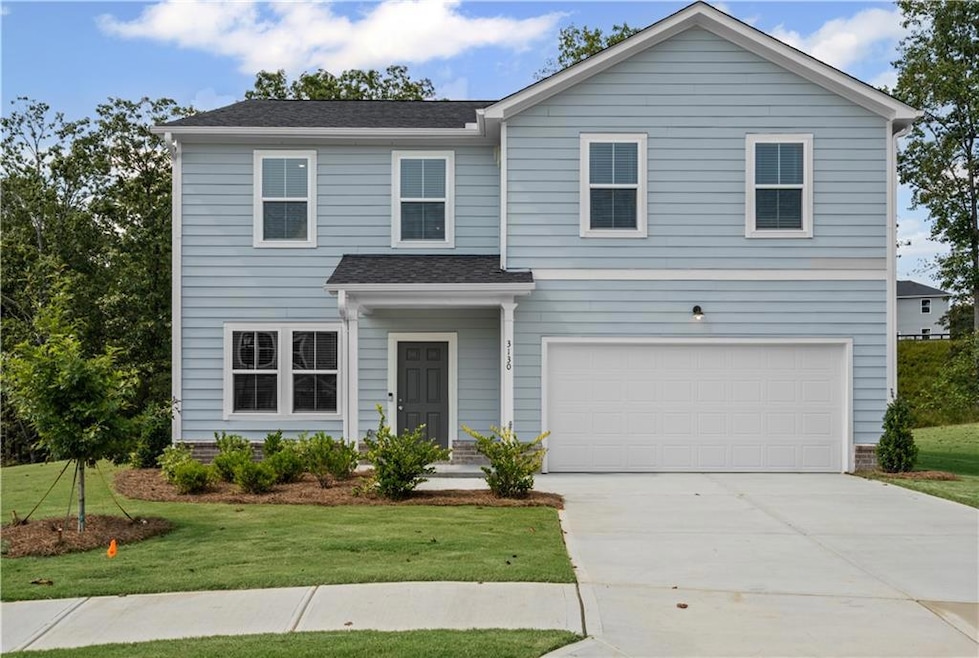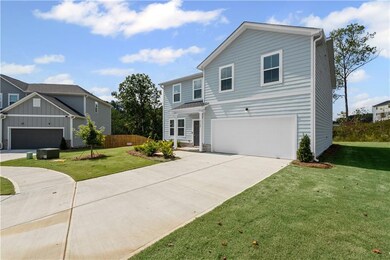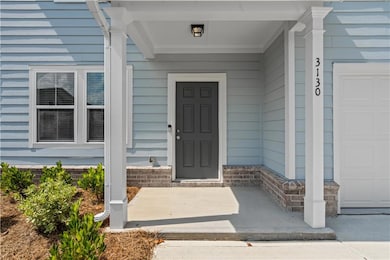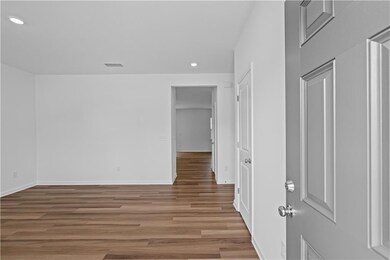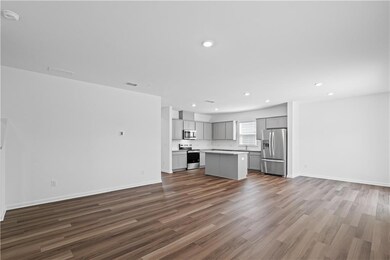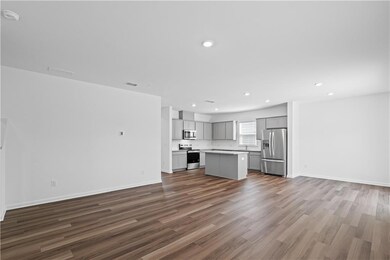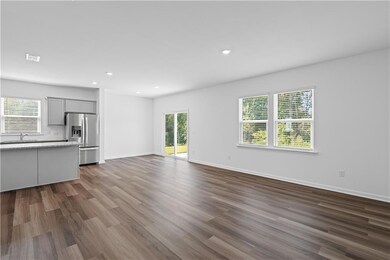3130 Whitman Ct Gainesville, GA 30507
Estimated payment $2,600/month
Highlights
- Open-Concept Dining Room
- View of Trees or Woods
- Traditional Architecture
- New Construction
- Oversized primary bedroom
- Wood Flooring
About This Home
Beautifully designed two-story home located on a spacious, quiet cul-de-sac in the new Avery Ridge community! This open-concept floor plan features a modern kitchen with sleek gray cabinetry and clear views into the gathering room—ideal for entertaining. Enjoy a private back patio with scenic views, perfect for relaxing or hosting guests. Upstairs offers a cozy loft and a private owner’s suite with a double vanity and walk-in shower. The main level includes a versatile flex room, great for a home office, playroom, or guest space. Avery Ridge residents enjoy community amenities including a pool and cabana. Conveniently located near I-985 and less than 5 miles from Downtown Gainesville—combining comfort, style, and convenience in one beautiful home!
Open House Schedule
-
Saturday, November 22, 20251:00 to 3:00 pm11/22/2025 1:00:00 PM +00:0011/22/2025 3:00:00 PM +00:00Add to Calendar
Home Details
Home Type
- Single Family
Year Built
- Built in 2025 | New Construction
Lot Details
- 0.4 Acre Lot
- Cul-De-Sac
- Back Yard
HOA Fees
- $54 Monthly HOA Fees
Parking
- 2 Car Garage
- Front Facing Garage
- Garage Door Opener
- Driveway
Property Views
- Woods
- Neighborhood
Home Design
- Traditional Architecture
- Slab Foundation
- Frame Construction
- Blown-In Insulation
- Shingle Roof
- HardiePlank Type
Interior Spaces
- 2,670 Sq Ft Home
- 2-Story Property
- Ceiling height of 9 feet on the upper level
- Recessed Lighting
- Double Pane Windows
- Insulated Windows
- Open-Concept Dining Room
- Loft
Kitchen
- Open to Family Room
- Walk-In Pantry
- Electric Oven
- Microwave
- Dishwasher
- Kitchen Island
- Stone Countertops
- Wood Stained Kitchen Cabinets
Flooring
- Wood
- Carpet
- Tile
- Luxury Vinyl Tile
Bedrooms and Bathrooms
- Oversized primary bedroom
- Walk-In Closet
- Dual Vanity Sinks in Primary Bathroom
- Shower Only
Laundry
- Laundry Room
- Laundry on upper level
Home Security
- Smart Home
- Carbon Monoxide Detectors
- Fire and Smoke Detector
Outdoor Features
- Patio
Schools
- New Holland Elementary School
- Gainesville East Middle School
- Gainesville High School
Utilities
- Central Heating and Cooling System
- 220 Volts
- Electric Water Heater
Listing and Financial Details
- Home warranty included in the sale of the property
- Tax Lot 49
- Assessor Parcel Number 15022 000191
Community Details
Overview
- $650 Initiation Fee
- Fieldstone Mngmnt Association, Phone Number (404) 920-8621
- Avery Ridge Subdivision
Recreation
- Community Pool
Map
Home Values in the Area
Average Home Value in this Area
Property History
| Date | Event | Price | List to Sale | Price per Sq Ft |
|---|---|---|---|---|
| 11/10/2025 11/10/25 | Price Changed | $405,975 | -3.9% | -- |
| 11/03/2025 11/03/25 | For Sale | $422,500 | -- | -- |
Source: First Multiple Listing Service (FMLS)
MLS Number: 7674443
- 3043 Orwell Dr SE
- 3127 Whitman Ct SE
- 3119 Whitman Ct SE
- 3044 Orwell Dr
- 3064 Orwell Dr
- 3111 Whitman Way
- 3005 Gaines Mill Rd
- 3121 Thorn Bush Dr
- 2916 Mistwood Ln
- 3285 Rose Petal St
- 3117 Legacy Glen Path
- 3138 Legacy Glen Path
- 2833 Bullfrog Lane Lot 177
- 2869 Bullfrog Ln Unit LOT 168
- 2865 Bullfrog Ln
- 2857 Bullfrog Ln Unit LOT 171
- 2861 Bullfrog Ln
- 2873 Bullfrog Ln
- 2869 Bullfrog Ln
- 3160 Legacy Glen Path
- 3237 Lilac Crk Trail
- 3294 Lilac Crk Trail
- 3342 Lilac Crk Trail
- 3278 Lilac Crk Trail
- 3337 Lilac Crk Trail
- 3325 Lilac Crk Trail
- 3274 Lilac Crk Trail
- 3234 Lilac Crk Trail
- 3535 Gaines Mill Rd
- 1000 Lenox Park Place
- 2642 Shady Valley Rd
- 2327 Smallwood Rd
- 1368 Harrison Dr
- 3329 Silver Ridge Dr
- 1000 New Holland Way NE
- 626 Liberty Park Dr
- 78 Liberty Court Dr
- 504 John Harm Way Unit Valehaven
- 504 John Harm Way Unit Vandermeer
