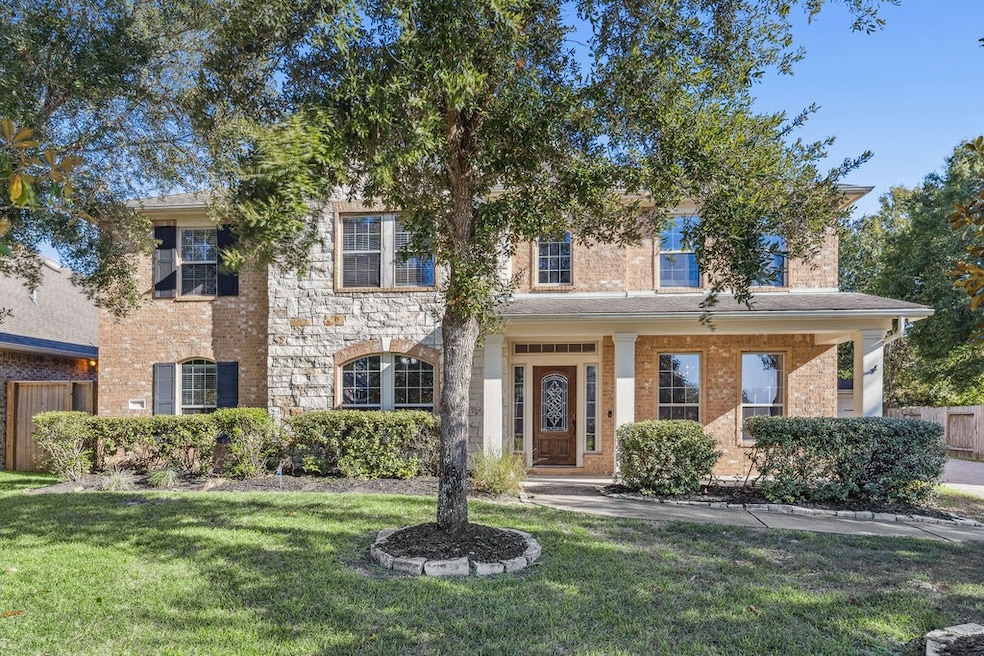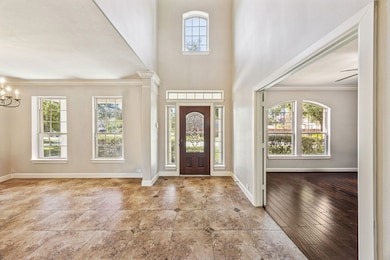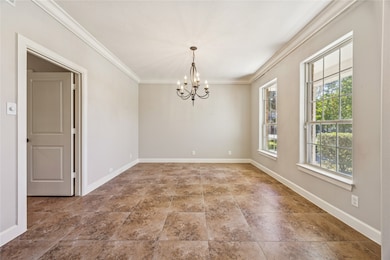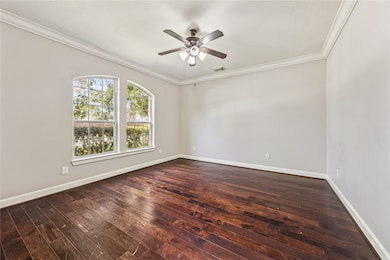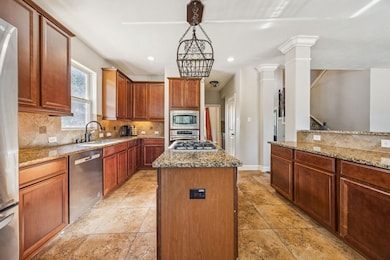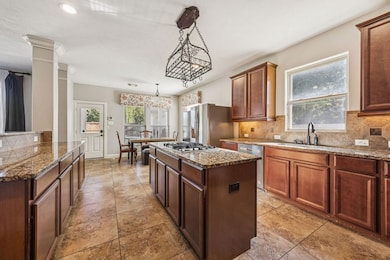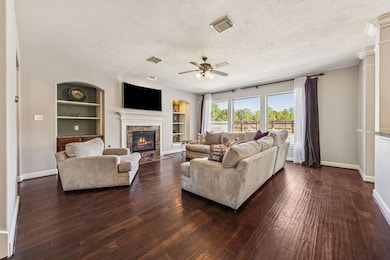31306 Summit Grove Ln Spring, TX 77386
Imperial Oaks NeighborhoodEstimated payment $4,529/month
Highlights
- Fitness Center
- Tennis Courts
- Deck
- Birnham Woods Elementary School Rated A
- Heated Pool and Spa
- 5-minute walk to Sundance Lake
About This Home
Classic David Weekley Home built in 2008, ideally located in Imperial Oaks Forest, a pocket community within The Falls at Imperial Oaks master-planned development. This 5–6 bedroom, 3.5 bath home features a stunning two-story foyer, formal dining, private home office, and no carpet on the first floor—only beautiful tile and engineered hardwood flooring. The kitchen is equipped with GE Profile stainless steel appliances, granite countertops, and an island overlooking the spacious living room with a gas fireplace. Upstairs offers a large gameroom, media/bonus room, and three bedrooms with two full baths. Enjoy outdoor living with a saltwater pool (7.5 ft deep), no back neighbors, and a 3-car garage. Walking distance to Birnham Woods Elementary and the amenity center. Conveniently located near The Woodlands, Grand Parkway, and zoned to top-rated Conroe ISD schools.
Home Details
Home Type
- Single Family
Est. Annual Taxes
- $15,043
Year Built
- Built in 2008
Lot Details
- 10,528 Sq Ft Lot
- Back Yard Fenced
- Sprinkler System
HOA Fees
- $59 Monthly HOA Fees
Parking
- 3 Car Garage
Home Design
- Traditional Architecture
- Brick Exterior Construction
- Slab Foundation
- Composition Roof
- Cement Siding
- Stone Siding
- Radiant Barrier
Interior Spaces
- 4,167 Sq Ft Home
- 2-Story Property
- Ceiling Fan
- Gas Fireplace
- Window Treatments
- Formal Entry
- Family Room Off Kitchen
- Breakfast Room
- Dining Room
- Home Office
- Game Room
- Utility Room
- Washer and Electric Dryer Hookup
Kitchen
- Breakfast Bar
- Walk-In Pantry
- Butlers Pantry
- Double Convection Oven
- Gas Cooktop
- Microwave
- Dishwasher
- Kitchen Island
- Granite Countertops
- Disposal
Flooring
- Engineered Wood
- Carpet
- Tile
Bedrooms and Bathrooms
- 5 Bedrooms
- En-Suite Primary Bedroom
- Double Vanity
- Soaking Tub
- Bathtub with Shower
- Separate Shower
Home Security
- Prewired Security
- Fire and Smoke Detector
Eco-Friendly Details
- Energy-Efficient HVAC
- Energy-Efficient Thermostat
Pool
- Heated Pool and Spa
- Heated In Ground Pool
Outdoor Features
- Tennis Courts
- Deck
- Patio
- Rear Porch
Schools
- Birnham Woods Elementary School
- York Junior High School
- Grand Oaks High School
Utilities
- Central Heating and Cooling System
- Heating System Uses Gas
- Programmable Thermostat
Listing and Financial Details
- Seller Concessions Offered
Community Details
Overview
- Association fees include clubhouse, recreation facilities
- Goodwin & Company Association, Phone Number (832) 813-7170
- Built by David Weekley Homes
- Imperial Oaks Forest Subdivision
Recreation
- Tennis Courts
- Pickleball Courts
- Sport Court
- Community Playground
- Fitness Center
- Community Pool
- Park
- Trails
Additional Features
- Picnic Area
- Security Guard
Map
Home Values in the Area
Average Home Value in this Area
Tax History
| Year | Tax Paid | Tax Assessment Tax Assessment Total Assessment is a certain percentage of the fair market value that is determined by local assessors to be the total taxable value of land and additions on the property. | Land | Improvement |
|---|---|---|---|---|
| 2025 | -- | $587,139 | $93,500 | $493,639 |
| 2024 | -- | $601,849 | $93,500 | $508,349 |
| 2023 | $14,578 | $570,410 | $93,500 | $499,450 |
| 2022 | $15,521 | $549,380 | $39,860 | $509,520 |
| 2021 | $14,466 | $471,410 | $39,860 | $431,550 |
| 2020 | $12,692 | $391,230 | $39,860 | $351,370 |
| 2019 | $13,273 | $398,070 | $39,860 | $358,210 |
| 2018 | $11,596 | $370,340 | $39,860 | $330,480 |
| 2017 | $12,449 | $370,340 | $39,860 | $330,480 |
| 2016 | $12,668 | $376,830 | $39,860 | $336,970 |
| 2015 | $11,373 | $382,430 | $39,860 | $342,570 |
| 2014 | $11,373 | $342,690 | $39,860 | $302,830 |
Property History
| Date | Event | Price | List to Sale | Price per Sq Ft | Prior Sale |
|---|---|---|---|---|---|
| 11/15/2025 11/15/25 | For Sale | $610,000 | 0.0% | $146 / Sq Ft | |
| 11/15/2025 11/15/25 | Price Changed | $610,000 | +26.0% | $146 / Sq Ft | |
| 07/27/2025 07/27/25 | Off Market | -- | -- | -- | |
| 08/26/2020 08/26/20 | Sold | -- | -- | -- | View Prior Sale |
| 07/27/2020 07/27/20 | Pending | -- | -- | -- | |
| 06/14/2020 06/14/20 | For Sale | $484,000 | -- | $116 / Sq Ft |
Purchase History
| Date | Type | Sale Price | Title Company |
|---|---|---|---|
| Deed | $475,300 | Alamo Title Company | |
| Vendors Lien | -- | Priority Title Co | |
| Deed | -- | -- |
Mortgage History
| Date | Status | Loan Amount | Loan Type |
|---|---|---|---|
| Open | $485,000 | VA | |
| Previous Owner | $329,837 | VA |
Source: Houston Association of REALTORS®
MLS Number: 88190152
APN: 6118-03-00800
- 3619 Beacon Green Ln
- 31402 Linden Springs Ct
- 31418 Orchard Hill Ln
- 31510 Orchard Hill Ln
- 3611 Cape Vista Ct
- 31525 Ember Trail Ln
- 31727 Serrano Bluff Ln
- 31013 Sunfall Trail Ln
- 3604 Magnolia Crest Ln
- 3267 Old Ironwood Dr
- 3663 Cottage Pines Ln
- 31527 Reston Cliff Ct
- 31407 Imperial Bluff Ct
- 3301 Asbury Glen Ct
- 31563 Ember Trail Ln
- 3317 Starlight Hill Ct
- 31778 Twin Timbers Ln
- 31920 Scarlet Tupelo Way
- 3320 Atwood Creek Ct
- 31992 Retama Ranch Dr
- 31518 Silverton Star Ct
- 3502 Avalon Spring Ln
- 3643 Cottage Pines Ln
- 3618 Orchard Valley Ln
- 3308 Scarlet Tupelo Way
- 31030 Imperial Walk Ln
- 3434 Stablewood Grove Ln
- 31796 Chapel Rock Ln
- 31767 Chapel Rock Ln
- 3315 Clover Trace Dr
- 3288 Bright Maple Dr
- 30806 Academy Trace Dr
- 30743 Gardenia Trace Dr
- 2915 Crescent Oaks Park Ln
- 2914 Crescent Oaks Park Ln
- 30710 Basil Trace Dr
- 30618 Lavender Trace Dr
- 30919 Blue Ridge Park Ln
- 30526 Ginger Trace Dr
- 32619 Twilight Gable Ct
