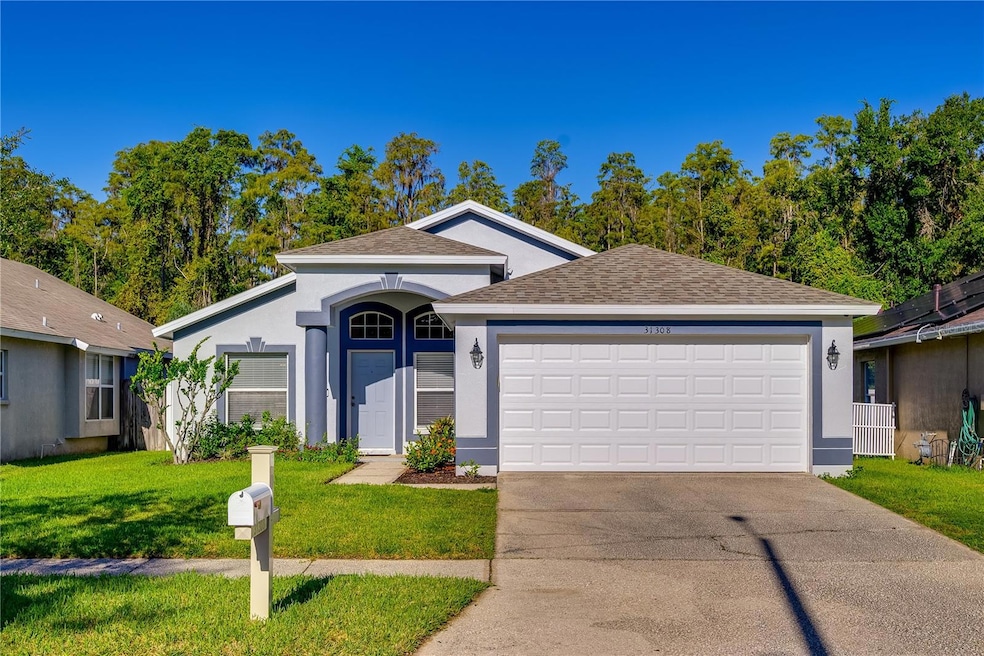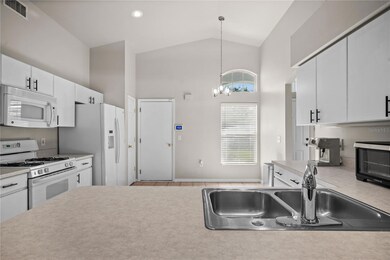31308 Wrencrest Dr Wesley Chapel, FL 33543
Estimated payment $2,738/month
Highlights
- Vaulted Ceiling
- 2 Car Attached Garage
- Walk-In Closet
- Dr. John Long Middle School Rated A-
- Soaking Tub
- Living Room
About This Home
Stylish & Upgraded 3-Bedroom Home in Meadow Pointe – VA Assumable Loan at 5.75%! Welcome to this beautifully upgraded 3-bedroom, 2-bath home with a 2-car garage, located in the highly desirable Meadow Pointe community of Wesley Chapel. This move-in ready home features a new roof (2021), new HVAC system (2022), fresh interior and exterior paint (2024), brand new back slider doors (Sept. 2025), updated landscaping (2025), a new vinyl privacy fence (2024), recessed lighting in the kitchen and living room, and a custom paver patio, offering modern comfort and outstanding curb appeal. Inside, enjoy a spacious split-bedroom floor plan with vaulted ceilings and luxury vinyl plank flooring throughout. The large primary suite includes a custom walk-in closet, dual vanities, a garden tub, a walk-in shower, and updated tile (2024) around the tub. The open-concept living and dining areas flow seamlessly into the kitchen, making the space ideal for entertaining and everyday living. Relax year-round in the screened-in lanai or entertain guests on the new backyard patio in your fully fenced yard. Located just minutes from Wiregrass Mall, Tampa Premium Outlets, top-rated Pasco County schools, Wiregrass Elementary, and major hospitals. Easy access to I-75 and I-275 ensures a quick commute to downtown Tampa.
Listing Agent
CHARLES RUTENBERG REALTY INC Brokerage Phone: 866-580-6402 License #3548598 Listed on: 09/08/2025

Home Details
Home Type
- Single Family
Est. Annual Taxes
- $6,827
Year Built
- Built in 2003
Lot Details
- 7,482 Sq Ft Lot
- East Facing Home
- Vinyl Fence
- Wood Fence
- Irrigation Equipment
- Property is zoned MPUD
HOA Fees
- $9 Monthly HOA Fees
Parking
- 2 Car Attached Garage
Home Design
- Slab Foundation
- Shingle Roof
- Stucco
Interior Spaces
- 1,527 Sq Ft Home
- 1-Story Property
- Vaulted Ceiling
- Ceiling Fan
- Sliding Doors
- Living Room
Kitchen
- Range
- Microwave
- Dishwasher
Flooring
- Ceramic Tile
- Luxury Vinyl Tile
Bedrooms and Bathrooms
- 3 Bedrooms
- Walk-In Closet
- 2 Full Bathrooms
- Soaking Tub
Laundry
- Laundry in Garage
- Dryer
Outdoor Features
- Exterior Lighting
- Private Mailbox
Schools
- Wiregrass Elementary School
- John Long Middle School
- Wiregrass Ranch High School
Utilities
- Central Heating and Cooling System
- Natural Gas Connected
- Phone Available
Community Details
- Rizzera And Company Association, Phone Number (813) 933-5571
- Meadow Pointe 03 Ph 01 Unit 1A Subdivision
Listing and Financial Details
- Visit Down Payment Resource Website
- Legal Lot and Block 7 / 5
- Assessor Parcel Number 34-26-20-0010-00500-0070
- $2,127 per year additional tax assessments
Map
Home Values in the Area
Average Home Value in this Area
Tax History
| Year | Tax Paid | Tax Assessment Tax Assessment Total Assessment is a certain percentage of the fair market value that is determined by local assessors to be the total taxable value of land and additions on the property. | Land | Improvement |
|---|---|---|---|---|
| 2025 | $6,990 | $317,749 | $75,875 | $241,874 |
| 2024 | $6,990 | $332,328 | $75,875 | $256,453 |
| 2023 | $6,684 | $239,490 | $0 | $0 |
| 2022 | $5,702 | $276,478 | $57,503 | $218,975 |
| 2021 | $5,026 | $201,993 | $51,566 | $150,427 |
| 2020 | $4,781 | $179,943 | $31,257 | $148,686 |
| 2019 | $4,784 | $178,653 | $31,257 | $147,396 |
| 2018 | $4,686 | $172,363 | $31,257 | $141,106 |
| 2017 | $4,517 | $165,439 | $31,257 | $134,182 |
| 2016 | $4,005 | $151,551 | $31,257 | $120,294 |
| 2015 | $3,794 | $139,445 | $31,257 | $108,188 |
| 2014 | $3,486 | $119,015 | $25,383 | $93,632 |
Property History
| Date | Event | Price | List to Sale | Price per Sq Ft | Prior Sale |
|---|---|---|---|---|---|
| 09/20/2025 09/20/25 | Price Changed | $409,999 | -1.2% | $268 / Sq Ft | |
| 09/08/2025 09/08/25 | For Sale | $414,999 | +12.2% | $272 / Sq Ft | |
| 03/03/2023 03/03/23 | Sold | $370,000 | 0.0% | $242 / Sq Ft | View Prior Sale |
| 02/05/2023 02/05/23 | Pending | -- | -- | -- | |
| 01/31/2023 01/31/23 | Price Changed | $369,900 | -1.2% | $242 / Sq Ft | |
| 01/21/2023 01/21/23 | Price Changed | $374,500 | -0.1% | $245 / Sq Ft | |
| 11/25/2022 11/25/22 | For Sale | $374,900 | -- | $246 / Sq Ft |
Purchase History
| Date | Type | Sale Price | Title Company |
|---|---|---|---|
| Warranty Deed | $370,000 | -- | |
| Warranty Deed | -- | Attorney | |
| Deed | $100 | -- | |
| Warranty Deed | $147,500 | -- |
Mortgage History
| Date | Status | Loan Amount | Loan Type |
|---|---|---|---|
| Open | $370,000 | VA | |
| Previous Owner | $118,000 | Purchase Money Mortgage |
Source: Stellar MLS
MLS Number: TB8425655
APN: 34-26-20-0010-00500-0070
- 31215 Wrencrest Dr
- 31203 Wrencrest Dr
- 31052 Wrencrest Dr
- 31141 Harthorn Ct
- 1433 Greely Ct
- 30912 Burleigh Dr
- 30946 Burleigh Dr
- 30930 Whitlock Dr
- 31307 Chatterly Dr Unit 1D/1E
- 31434 Shaker Cir
- 31451 Shaker Cir
- 30638 Nickerson Loop
- 1944 Blanchard Ct
- 31306 Heatherstone Dr
- 1948 Blanchard Ct
- 31241 Kirkshire Ct
- 1323 Baythorn Dr
- 31203 Anniston Dr
- 30643 Tremont Dr Unit 2
- 30616 Lanesborough Cir
- 31138 Harthorn Ct
- 1252 Atticus Ct
- 1825 Leybourne Loop
- 30548 Lanesborough Cir
- 31224 Crestmont Ct
- 30439 Wrencrest Dr
- 1138 Hillhurst Dr
- 19342 Paddock View Dr
- 30715 Tumbleberry St
- 1244 Standridge Dr
- 30252 Ingalls Ct
- 31155 Flannery Ct
- 1040 Sleepy Oak Dr
- 1132 Kennewick Ct
- 2130 Scholartree Way
- 31247 Claridge Place
- 1238 Beckenham Way
- 30138 Wellesley Way
- 1325 Lyonshire Dr
- 30533 Lettingwell Cir






