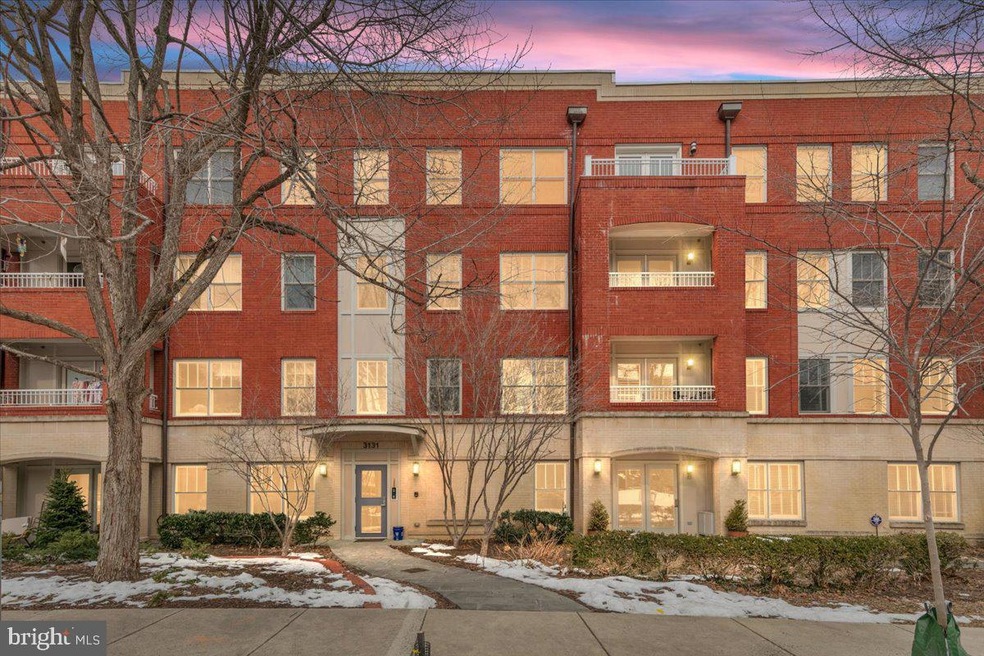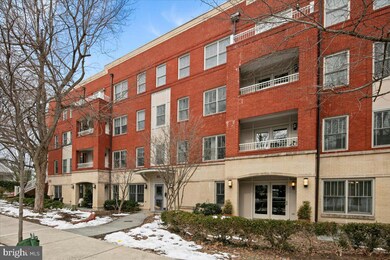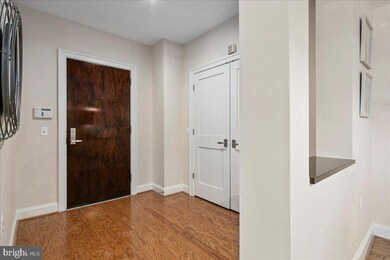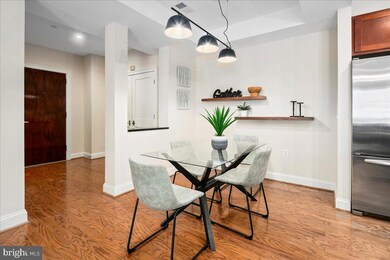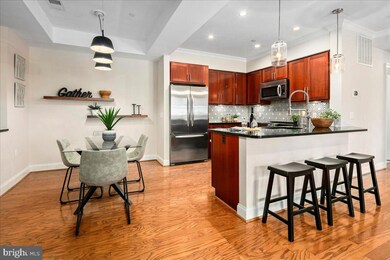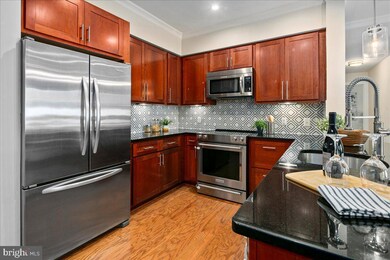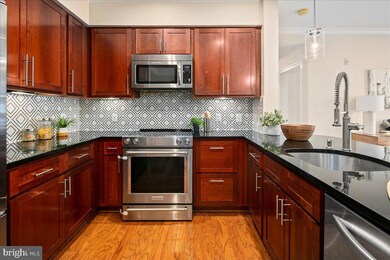
3131 9th Rd N Unit 12 Arlington, VA 22201
Lyon Park NeighborhoodHighlights
- Contemporary Architecture
- 5-minute walk to Clarendon
- Programmable Thermostat
- Long Branch Elementary School Rated A
- No Interior Steps
- 1 Attached Carport Space
About This Home
As of February 2025OFFER DEADLINE- Monday @8PM. This is truly a unique offering, with over 1425sqft finished, and 2bedrooms and 2 full bathrooms. Boasting covered parking, a huge ground level patio(300sqft) perfect for entertaining, and south west facing windows for natural light. Hardwood floors, stainless appliances, new washer/dryer, pendant lighting, and MUUTO chandelier ($1200). Glass surround shower in master bedroom, walk in closet.
This property is located on a quiet side street yet its just 2.5blocks from the Clarendon Metro and all the restaurants and shopping that make Clarendon the hottest neighborhood in Arlington. Trader Joes, Whole foods, and much more all within reach of this ideal main level living oasis. Perfect for the busy professional, or those needing main level living while not giving up outdoor space.
Last Agent to Sell the Property
TTR Sothebys International Realty Listed on: 01/22/2025

Property Details
Home Type
- Condominium
Est. Annual Taxes
- $8,816
Year Built
- Built in 2010
HOA Fees
- $694 Monthly HOA Fees
Home Design
- Contemporary Architecture
- Concrete Perimeter Foundation
Interior Spaces
- 1,425 Sq Ft Home
- Property has 1 Level
- Washer and Dryer Hookup
Bedrooms and Bathrooms
- 2 Main Level Bedrooms
- 2 Full Bathrooms
Parking
- 1 Parking Space
- 1 Attached Carport Space
- Off-Street Parking
Utilities
- Forced Air Heating and Cooling System
- Programmable Thermostat
- Electric Water Heater
- Cable TV Available
Additional Features
- No Interior Steps
- No Units Located Below
Listing and Financial Details
- Assessor Parcel Number 19-007-024
Community Details
Overview
- Association fees include common area maintenance, lawn maintenance, reserve funds, snow removal, water
- Low-Rise Condominium
- Clarendon 3131 Condominium Condos
- Clarendon Subdivision
- Property Manager
Pet Policy
- Pets Allowed
Ownership History
Purchase Details
Home Financials for this Owner
Home Financials are based on the most recent Mortgage that was taken out on this home.Purchase Details
Purchase Details
Home Financials for this Owner
Home Financials are based on the most recent Mortgage that was taken out on this home.Purchase Details
Home Financials for this Owner
Home Financials are based on the most recent Mortgage that was taken out on this home.Purchase Details
Home Financials for this Owner
Home Financials are based on the most recent Mortgage that was taken out on this home.Similar Homes in Arlington, VA
Home Values in the Area
Average Home Value in this Area
Purchase History
| Date | Type | Sale Price | Title Company |
|---|---|---|---|
| Deed | $325,132 | Westcor Land Title | |
| Interfamily Deed Transfer | -- | Chicago Title | |
| Deed | $727,000 | Chicago Title | |
| Warranty Deed | $725,000 | -- | |
| Warranty Deed | $649,900 | -- |
Mortgage History
| Date | Status | Loan Amount | Loan Type |
|---|---|---|---|
| Open | $740,105 | New Conventional | |
| Previous Owner | $535,500 | Adjustable Rate Mortgage/ARM | |
| Previous Owner | $545,250 | New Conventional | |
| Previous Owner | $732,000 | Adjustable Rate Mortgage/ARM | |
| Previous Owner | $725,000 | New Conventional | |
| Previous Owner | $621,692 | FHA |
Property History
| Date | Event | Price | Change | Sq Ft Price |
|---|---|---|---|---|
| 02/21/2025 02/21/25 | Sold | $925,132 | +3.4% | $649 / Sq Ft |
| 01/22/2025 01/22/25 | For Sale | $895,000 | +23.1% | $628 / Sq Ft |
| 02/22/2018 02/22/18 | Sold | $727,000 | -3.1% | $510 / Sq Ft |
| 01/18/2018 01/18/18 | Pending | -- | -- | -- |
| 01/03/2018 01/03/18 | For Sale | $750,000 | +3.4% | $526 / Sq Ft |
| 08/15/2012 08/15/12 | Sold | $725,000 | 0.0% | $509 / Sq Ft |
| 06/27/2012 06/27/12 | Pending | -- | -- | -- |
| 06/26/2012 06/26/12 | For Sale | $724,900 | -- | $509 / Sq Ft |
Tax History Compared to Growth
Tax History
| Year | Tax Paid | Tax Assessment Tax Assessment Total Assessment is a certain percentage of the fair market value that is determined by local assessors to be the total taxable value of land and additions on the property. | Land | Improvement |
|---|---|---|---|---|
| 2025 | $8,956 | $867,000 | $124,000 | $743,000 |
| 2024 | $8,816 | $853,400 | $124,000 | $729,400 |
| 2023 | $8,456 | $821,000 | $124,000 | $697,000 |
| 2022 | $8,456 | $821,000 | $124,000 | $697,000 |
| 2021 | $8,456 | $821,000 | $124,000 | $697,000 |
| 2020 | $7,557 | $736,600 | $57,000 | $679,600 |
| 2019 | $7,192 | $701,000 | $57,000 | $644,000 |
| 2018 | $6,934 | $689,300 | $57,000 | $632,300 |
| 2017 | $6,934 | $689,300 | $57,000 | $632,300 |
| 2016 | $6,831 | $689,300 | $57,000 | $632,300 |
| 2015 | $6,615 | $664,200 | $57,000 | $607,200 |
| 2014 | $6,907 | $693,500 | $57,000 | $636,500 |
Agents Affiliated with this Home
-
Brian Blackburn

Seller's Agent in 2025
Brian Blackburn
TTR Sotheby's International Realty
(703) 447-3085
1 in this area
69 Total Sales
-
Melissa Lango

Buyer's Agent in 2025
Melissa Lango
Compass
(610) 554-9689
1 in this area
192 Total Sales
-
Gabriel Deukmaji

Seller's Agent in 2018
Gabriel Deukmaji
KW Metro Center
(703) 498-1790
81 Total Sales
-
Dan Lesniak

Seller's Agent in 2012
Dan Lesniak
The Keri Shull Team
(703) 638-4393
1 in this area
20 Total Sales
Map
Source: Bright MLS
MLS Number: VAAR2052124
APN: 19-007-024
- 913 N Irving St
- 915 Plan at Irving and Ninth by BCN - Irving and Ninth
- 913 Plan at Irving and Ninth by BCN - Irving and Ninth
- 909 Plan at Irving and Ninth by BCN - Irving and Ninth
- 911 Plan at Irving and Ninth by BCN - Irving and Ninth
- 909 N Irving St
- 1020 N Highland St Unit 501
- 907 N Highland St
- 1021 N Garfield St Unit 740
- 3409 Wilson Blvd Unit 611
- 3409 Wilson Blvd Unit 513
- 3409 Wilson Blvd Unit 211
- 1205 N Garfield St Unit 808
- 1205 N Garfield St Unit 711
- 1004 N Daniel St
- 933 N Daniel St
- 1404 N Hudson St
- 901 N Monroe St Unit 903
- 901 N Monroe St Unit 1408
- 901 N Monroe St Unit 1013
