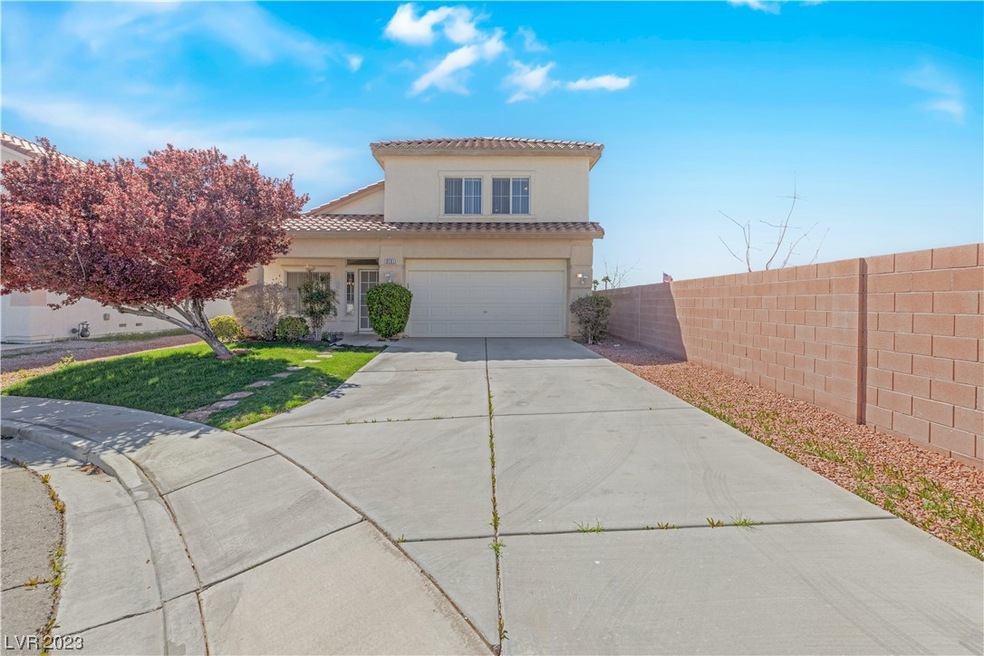
$399,900
- 3 Beds
- 2 Baths
- 1,188 Sq Ft
- 2719 Frangipani Ct
- North Las Vegas, NV
Elevate your expectations near Aliante! This exquisitely renovated home exudes sophistication with custom touches throughout. From the meticulously tiled showers to the bespoke kitchen, attention to detail is evident in every room! Soothing colors greet you as you walk across the premium plank floors to a kitchen anchored by slabs of quartz and accented by modern matte black hardware and
Noah Bates Rustic Properties
