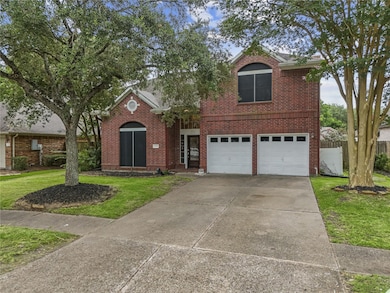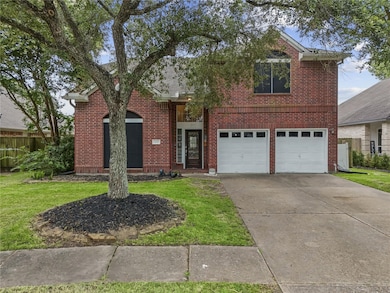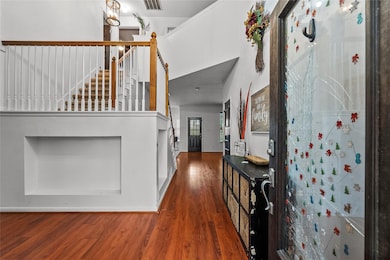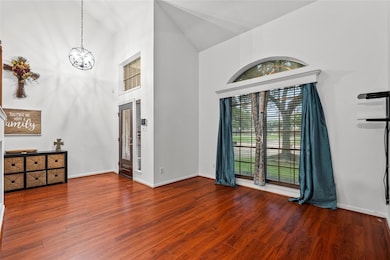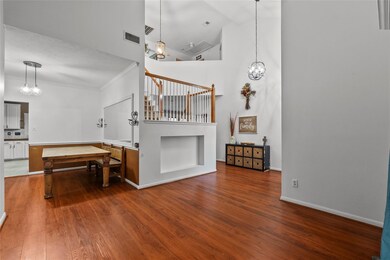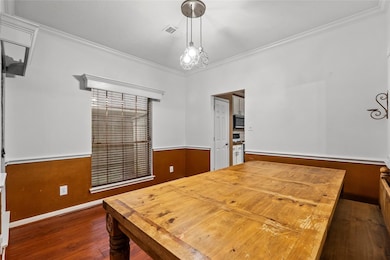3131 Bay Spring Dr League City, TX 77573
Highlights
- In Ground Pool
- Clubhouse
- Wood Flooring
- Hyde Elementary School Rated A
- Traditional Architecture
- 1-minute walk to Southshore Village Comm Associates
About This Home
Beautiful South Shore Village family home ideally located directly across from the community pool and park! This 4-bedroom home features a spacious open-concept layout with a formal living room and dining room just off the entry. The chef’s kitchen offers ample counter space, woodblock countertops, quality appliances, and a family bar area open to the large family room. Perfect for everyday living and entertaining. All bedrooms located upstairs, including an oversized primary suite with a spacious bathroom featuring dual vanities, a soaking tub, and separate shower. 3 bedrooms and a full bath in between. Laundry room centrally located for easy access as well. Outside, enjoy your own private backyard oasis with a huge covered patio, 2 outdoor TVs, stamped concrete, and a sparkling pool—ideal for outdoor entertaining, bbq’ing and family pool gatherings! Don’t miss this South Shore Village gem in a prime location with the best CCISD schools!
Home Details
Home Type
- Single Family
Year Built
- Built in 1996
Lot Details
- 7,323 Sq Ft Lot
- North Facing Home
- Back Yard Fenced
Parking
- 2 Car Attached Garage
Home Design
- Traditional Architecture
Interior Spaces
- 2,508 Sq Ft Home
- 2-Story Property
- Ceiling Fan
- Gas Fireplace
- Living Room
- Dining Room
- Utility Room
- Dryer
- Security System Leased
Kitchen
- Gas Oven
- Gas Range
- Microwave
- Dishwasher
- Kitchen Island
- Disposal
Flooring
- Wood
- Carpet
- Tile
Bedrooms and Bathrooms
- 4 Bedrooms
- En-Suite Primary Bedroom
Eco-Friendly Details
- Energy-Efficient Exposure or Shade
- Energy-Efficient HVAC
- Energy-Efficient Thermostat
Pool
- In Ground Pool
- Gunite Pool
Schools
- Hyde Elementary School
- Leaguecity Intermediate School
- Clear Falls High School
Utilities
- Central Heating and Cooling System
- Heating System Uses Gas
- Programmable Thermostat
Listing and Financial Details
- Property Available on 7/14/25
- Long Term Lease
Community Details
Recreation
- Community Pool
- Park
- Trails
Pet Policy
- Call for details about the types of pets allowed
- Pet Deposit Required
Additional Features
- South Shore Village Sec 3 93 Subdivision
- Clubhouse
Map
Source: Houston Association of REALTORS®
MLS Number: 79087264
APN: 6666-0006-0002-000
- 3207 Ivory Pointe Dr
- 3206 Sand Shadow Ct
- 311 Vantage Pointe Cir
- 3211 Rock Brook Falls Ln
- 138 Crescent Bay Dr
- 3112 Rock Brook Falls Ln
- 113 Crystal Reef Dr
- 608 Manor Ridge Ln
- 110 Crimson Bay Dr
- 213 Hollander Ct
- 3282 Bend Cove Ct
- 3261 Gladewater Ln
- 852 Shoal Pointe Ln
- 2975 Autumn Brook Ln
- 3001 Quill Meadow Dr
- 2961 Autumn Brook Ln
- 519 Ivory Stone Ln
- 621 Rocky Hollow Ln
- 528 Ivory Stone Ln
- 521 Opal Sky Ct
- 3209 Flower Reef Cir
- 3118 Watercastle Ct
- 306 Ivy Glen Ct
- 122 Crystal Reef Dr
- 208 Hollander Ct
- 869 Dawn Sky Ln
- 864 Rock Harbor Ln
- 209 Mcvoy Dr
- 3850 Fm 518 Rd E
- 2105 Spyglass Dr
- 124 Harwood Dr
- 1090 Williams Dr
- 3209 Wavecrest St
- 2030 Cutter Dr
- 1105 Deke Slayton Hwy
- 2812 Forest Hills Dr
- 219 Greenshire Dr
- 3001 E League City Pkwy
- 123 Greenshire Dr
- 102 Sea Mist Dr

