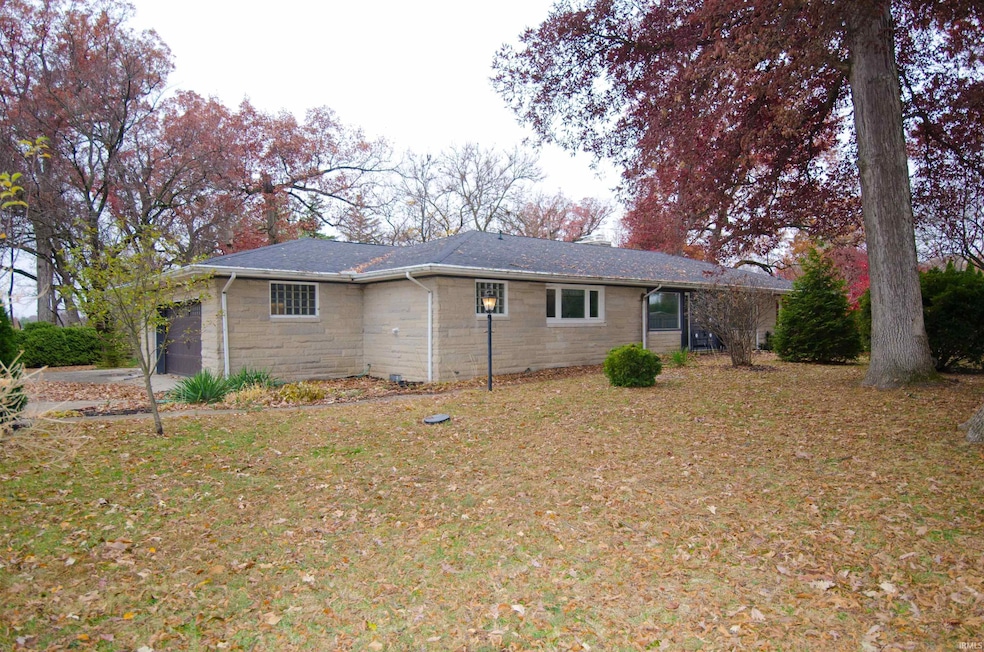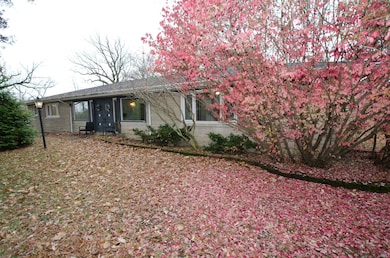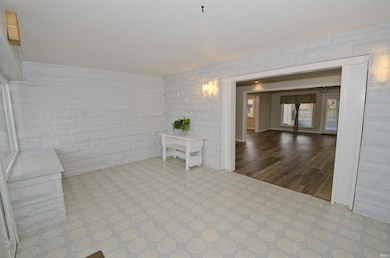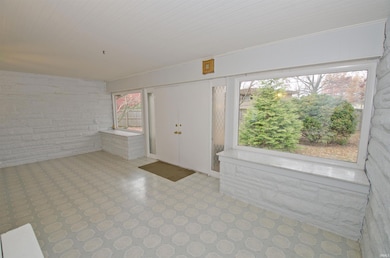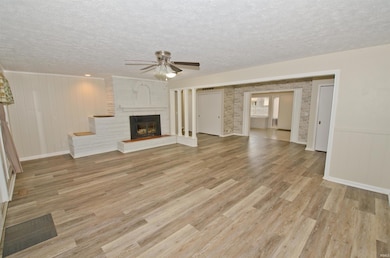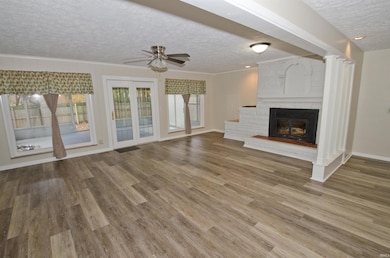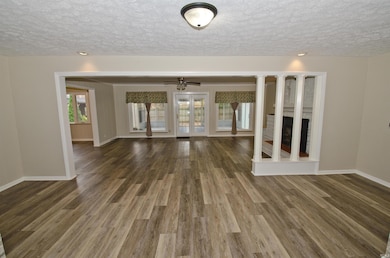3131 Brady Ln Lafayette, IN 47909
Coldbrook NeighborhoodEstimated payment $2,082/month
Highlights
- Ranch Style House
- Partially Wooded Lot
- Cul-De-Sac
- McCutcheon High School Rated 9+
- Formal Dining Room
- Porch
About This Home
Your perfect in-town retreat on nearly an acre awaits! Welcome to the perfect blend of space, comfort, and convenience. This well-kept 3-bedroom, 2.5-bath, 2,296 sq. ft. home sits on an impressive .77-acre lot, offering unexpected privacy right in the heart of town. Step inside to a generous size foyer that opens to a cozy living room with a wood-burning fireplace, and a dining room complete with a charming wet bar for easy entertaining. Other features include built-ins, a pantry, automatic closet lighting, and ample storage throughout. Enjoy the bright and roomy 3-season room, perfect for relaxing, plus a wood deck. County schools. All appliances stay including washer and dryer. A solid home with tons of space and potential to make it your own!
Listing Agent
RE/MAX At The Crossing Brokerage Phone: 765-586-4855 Listed on: 11/21/2025

Home Details
Home Type
- Single Family
Est. Annual Taxes
- $3,434
Year Built
- Built in 1955
Lot Details
- 0.77 Acre Lot
- Cul-De-Sac
- Partially Wooded Lot
Parking
- 2 Car Attached Garage
- Garage Door Opener
- Driveway
Home Design
- Ranch Style House
- Asphalt Roof
- Stone Exterior Construction
Interior Spaces
- 2,692 Sq Ft Home
- Wet Bar
- Built-in Bookshelves
- Bar
- Ceiling Fan
- Wood Burning Fireplace
- Double Pane Windows
- Pocket Doors
- Entrance Foyer
- Living Room with Fireplace
- Formal Dining Room
- Crawl Space
- Fire and Smoke Detector
Kitchen
- Breakfast Bar
- Electric Oven or Range
- Disposal
Flooring
- Carpet
- Laminate
- Ceramic Tile
Bedrooms and Bathrooms
- 3 Bedrooms
- En-Suite Primary Bedroom
- Jack-and-Jill Bathroom
- Bathtub with Shower
- Separate Shower
Laundry
- Laundry on main level
- Electric Dryer Hookup
Schools
- Dayton Elementary School
- Wainwright Middle School
- Mc Cutcheon High School
Utilities
- Forced Air Heating and Cooling System
- Heating System Uses Gas
- Private Company Owned Well
- Well
- Septic System
- Cable TV Available
Additional Features
- Porch
- Suburban Location
Listing and Financial Details
- Assessor Parcel Number 79-11-03-327-007.000-033
Map
Home Values in the Area
Average Home Value in this Area
Tax History
| Year | Tax Paid | Tax Assessment Tax Assessment Total Assessment is a certain percentage of the fair market value that is determined by local assessors to be the total taxable value of land and additions on the property. | Land | Improvement |
|---|---|---|---|---|
| 2024 | $3,434 | $341,900 | $40,600 | $301,300 |
| 2023 | $3,189 | $312,500 | $40,600 | $271,900 |
| 2022 | $2,357 | $235,700 | $28,000 | $207,700 |
| 2021 | $2,237 | $223,700 | $28,000 | $195,700 |
| 2020 | $2,103 | $208,800 | $28,000 | $180,800 |
| 2019 | $1,983 | $196,800 | $28,000 | $168,800 |
| 2018 | $1,882 | $186,700 | $28,000 | $158,700 |
| 2017 | $1,772 | $175,700 | $28,000 | $147,700 |
| 2016 | $1,730 | $171,500 | $28,000 | $143,500 |
| 2014 | $1,673 | $172,100 | $28,000 | $144,100 |
| 2013 | $1,624 | $166,200 | $28,000 | $138,200 |
Property History
| Date | Event | Price | List to Sale | Price per Sq Ft | Prior Sale |
|---|---|---|---|---|---|
| 11/21/2025 11/21/25 | For Sale | $340,000 | +30.3% | $126 / Sq Ft | |
| 05/25/2021 05/25/21 | Sold | $260,950 | +0.4% | $97 / Sq Ft | View Prior Sale |
| 04/22/2021 04/22/21 | Pending | -- | -- | -- | |
| 04/21/2021 04/21/21 | For Sale | $259,900 | +37.6% | $97 / Sq Ft | |
| 04/26/2018 04/26/18 | Sold | $188,888 | +2.2% | $72 / Sq Ft | View Prior Sale |
| 03/21/2018 03/21/18 | Pending | -- | -- | -- | |
| 03/21/2018 03/21/18 | For Sale | $184,900 | +33.5% | $70 / Sq Ft | |
| 02/24/2012 02/24/12 | Sold | $138,500 | -16.0% | $51 / Sq Ft | View Prior Sale |
| 01/09/2012 01/09/12 | Pending | -- | -- | -- | |
| 05/02/2011 05/02/11 | For Sale | $164,900 | -- | $61 / Sq Ft |
Purchase History
| Date | Type | Sale Price | Title Company |
|---|---|---|---|
| Quit Claim Deed | -- | None Listed On Document | |
| Warranty Deed | $260,950 | Metropolitan Title | |
| Deed | -- | None Available | |
| Warranty Deed | -- | None Available |
Mortgage History
| Date | Status | Loan Amount | Loan Type |
|---|---|---|---|
| Previous Owner | $219,600 | New Conventional | |
| Previous Owner | $113,888 | New Conventional | |
| Previous Owner | $134,988 | FHA |
Source: Indiana Regional MLS
MLS Number: 202546945
APN: 79-11-03-327-007.000-033
- 120 Coldbrook Dr
- 2654 Brady Ln
- 3041 Commanche Trail
- 2408 Yuma Dr
- 3314 Pickwick Ct
- 2200 Winterset Dr
- 1907 Griffon Dr
- 2516 Oswego Ln
- 3320 Norwegian Dr
- 1801 Bengal Place
- 2303 Ottawa Dr
- 2321 Manitoba Dr
- 1512 Sherwood Dr
- 3244 Walton St
- 40 East Ct
- 1401 Normandy Dr
- 2776 Medford St
- 1303 Rochelle Dr
- 1405 Rochelle Dr
- 1301 Norma Jean Dr
- 3090 Pheasant Run Dr
- 3555 Sirocco Way
- 2321 Winterset Dr
- 2221 Bridgewater Cir Unit 2221 Bridgewater Circle Apt B
- 3333 Fairhaven Dr
- 2305 Summerfield Dr
- 2121 Kyra Dr
- 1900 Windemere Dr
- 3977 State St
- 2551 Barnabas Ln
- 2508 Lafayette Dr
- 3600 Brampton Dr
- 1725 Windemere Ct
- 3545 Mccarty Ln
- 3763 Winston Dr
- 3200 Quarry Dr
- 532 Duroc Ct Unit A
- 3333 Trafalgar Ct
- 3225 Majestic Ln
- 2814 Duroc Dr
