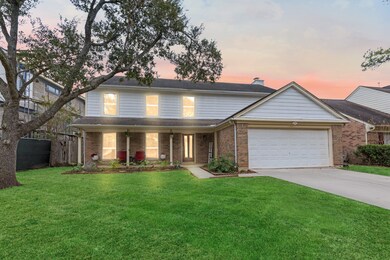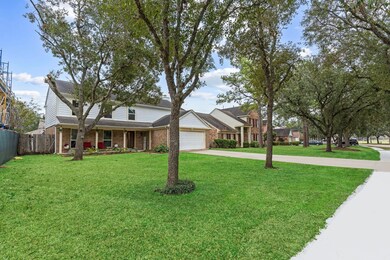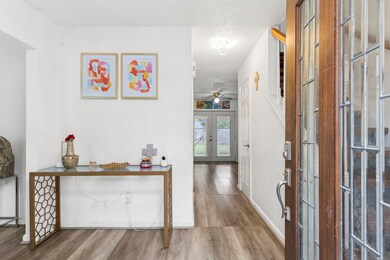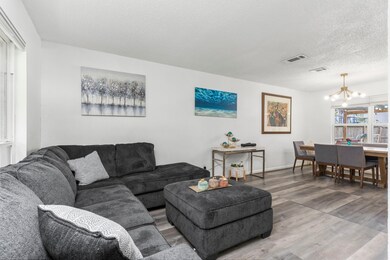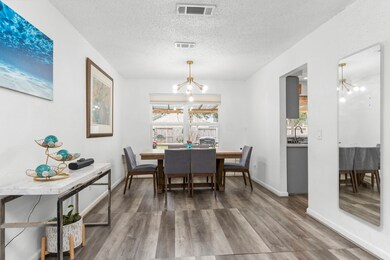
3131 Double Lake Dr Missouri City, TX 77459
First Colony NeighborhoodHighlights
- Lake Front
- Boat Ramp
- Clubhouse
- Austin Parkway Elementary School Rated A
- Fitness Center
- Deck
About This Home
As of March 2025Lake across the street—no homes, just serene lake views! Relax on the front porch and soak it all in. Upgraded energy-saving insulated vinyl windows, recently painted outside & more! Grand entrance with high ceilings and stunning vinyl wood plank floors throughout—no carpet! Formal living and dining rooms. The large family area boasts a real fireplace for cozy evenings, a wall of windows for natural light, and seamless flow into the casual dining and gourmet kitchen. The kitchen shines with quartz counters, custom shaker cabinets, undermount lighting, chic backsplash, and built-in stainless-steel gas range and appliances. Upstairs, discover the primary suite with high ceilings, lake views, a spa bathroom featuring his-and-hers sinks, shaker vanity, and a massive seamless glass shower. Three guest bedrooms and a large guest bathroom complete the upper level. Enjoy the huge, covered patio. No flooding! Resort-style amenities. Look at the huge detail of upgrades on Public Documents!
Last Agent to Sell the Property
Realm Real Estate Professionals - Katy License #0396754 Listed on: 01/15/2025
Home Details
Home Type
- Single Family
Est. Annual Taxes
- $7,778
Year Built
- Built in 1986
Lot Details
- 8,582 Sq Ft Lot
- Lake Front
- Back Yard Fenced
HOA Fees
- $72 Monthly HOA Fees
Parking
- 2 Car Attached Garage
- Garage Door Opener
- Driveway
- Additional Parking
Home Design
- Traditional Architecture
- Brick Exterior Construction
- Slab Foundation
- Composition Roof
- Wood Siding
- Cement Siding
Interior Spaces
- 2,316 Sq Ft Home
- 2-Story Property
- High Ceiling
- Ceiling Fan
- Gas Fireplace
- Window Treatments
- Insulated Doors
- Formal Entry
- Family Room Off Kitchen
- Living Room
- Breakfast Room
- Dining Room
- Utility Room
- Washer and Electric Dryer Hookup
- Lake Views
Kitchen
- Breakfast Bar
- Walk-In Pantry
- Electric Oven
- Gas Range
- <<microwave>>
- Dishwasher
- Pots and Pans Drawers
- Disposal
Flooring
- Tile
- Vinyl Plank
- Vinyl
Bedrooms and Bathrooms
- 4 Bedrooms
- Double Vanity
- Single Vanity
Home Security
- Security System Owned
- Fire and Smoke Detector
Eco-Friendly Details
- Energy-Efficient Windows with Low Emissivity
- Energy-Efficient HVAC
- Energy-Efficient Doors
- Energy-Efficient Thermostat
- Ventilation
Outdoor Features
- Pond
- Deck
- Covered patio or porch
Schools
- Austin Parkway Elementary School
- First Colony Middle School
- Elkins High School
Utilities
- Central Heating and Cooling System
- Heating System Uses Gas
- Programmable Thermostat
Community Details
Overview
- Association fees include clubhouse, recreation facilities
- First Colony Community Service Association, Phone Number (281) 634-9500
- Lake Colony Subdivision
Amenities
- Picnic Area
- Clubhouse
Recreation
- Boat Ramp
- Pickleball Courts
- Community Playground
- Fitness Center
- Community Pool
- Trails
Ownership History
Purchase Details
Home Financials for this Owner
Home Financials are based on the most recent Mortgage that was taken out on this home.Purchase Details
Home Financials for this Owner
Home Financials are based on the most recent Mortgage that was taken out on this home.Purchase Details
Similar Homes in Missouri City, TX
Home Values in the Area
Average Home Value in this Area
Purchase History
| Date | Type | Sale Price | Title Company |
|---|---|---|---|
| Vendors Lien | -- | Allegiance Title | |
| Vendors Lien | -- | Alamo Title | |
| Warranty Deed | -- | Commonwealth Land Title | |
| Deed | -- | -- |
Mortgage History
| Date | Status | Loan Amount | Loan Type |
|---|---|---|---|
| Open | $275,488 | New Conventional | |
| Closed | $275,488 | FHA | |
| Previous Owner | $170,000 | Non Purchase Money Mortgage | |
| Previous Owner | $140,000 | New Conventional | |
| Previous Owner | $135,000 | Credit Line Revolving | |
| Previous Owner | $124,000 | Purchase Money Mortgage |
Property History
| Date | Event | Price | Change | Sq Ft Price |
|---|---|---|---|---|
| 06/21/2025 06/21/25 | For Rent | $2,600 | 0.0% | -- |
| 03/21/2025 03/21/25 | Sold | -- | -- | -- |
| 02/21/2025 02/21/25 | Pending | -- | -- | -- |
| 01/27/2025 01/27/25 | Price Changed | $380,000 | -2.6% | $164 / Sq Ft |
| 01/15/2025 01/15/25 | For Sale | $390,000 | -- | $168 / Sq Ft |
Tax History Compared to Growth
Tax History
| Year | Tax Paid | Tax Assessment Tax Assessment Total Assessment is a certain percentage of the fair market value that is determined by local assessors to be the total taxable value of land and additions on the property. | Land | Improvement |
|---|---|---|---|---|
| 2023 | $8,298 | $328,733 | $49,896 | $278,837 |
| 2022 | $7,455 | $289,960 | $49,900 | $240,060 |
| 2021 | $6,788 | $250,490 | $49,900 | $200,590 |
| 2020 | $6,534 | $236,580 | $49,900 | $186,680 |
| 2019 | $6,761 | $234,710 | $43,200 | $191,510 |
| 2018 | $6,761 | $235,130 | $43,200 | $191,930 |
| 2017 | $6,621 | $229,930 | $43,200 | $186,730 |
| 2016 | $6,493 | $225,510 | $43,200 | $182,310 |
| 2015 | $4,514 | $205,010 | $43,200 | $161,810 |
| 2014 | $4,266 | $186,370 | $43,200 | $143,170 |
Agents Affiliated with this Home
-
Jennifer Yu
J
Seller's Agent in 2025
Jennifer Yu
Sky Enterprises Realty
(281) 980-7671
12 in this area
44 Total Sales
-
Gayla Gayden
G
Seller's Agent in 2025
Gayla Gayden
Realm Real Estate Professionals - Katy
(281) 704-3673
1 in this area
1,796 Total Sales
Map
Source: Houston Association of REALTORS®
MLS Number: 45433626
APN: 4752-02-001-0080-907
- 3118 Rimrock Dr
- 4614 Jamaica Dr
- 5022 Moss Run Dr
- 2939 Rimrock Dr
- 3615 Double Lake Dr
- 2802 Calender Lake Dr
- 4819 Summer Lakes
- 4923 Cave Run Dr
- 4423 Nassau Dr
- 4806 Summer Lakes
- 4738 Summer Lakes
- 4902 Cedar Spring Dr
- 3214 Explorer Cove
- 4454 Balboa Dr
- 2627 Double Lake Dr
- 10114 Mariner Oaks Dr
- 4902 Bellmead Dr
- 4403 Jamaica Dr
- 4407 Bermuda Dr
- 4427 Waterfall Way

