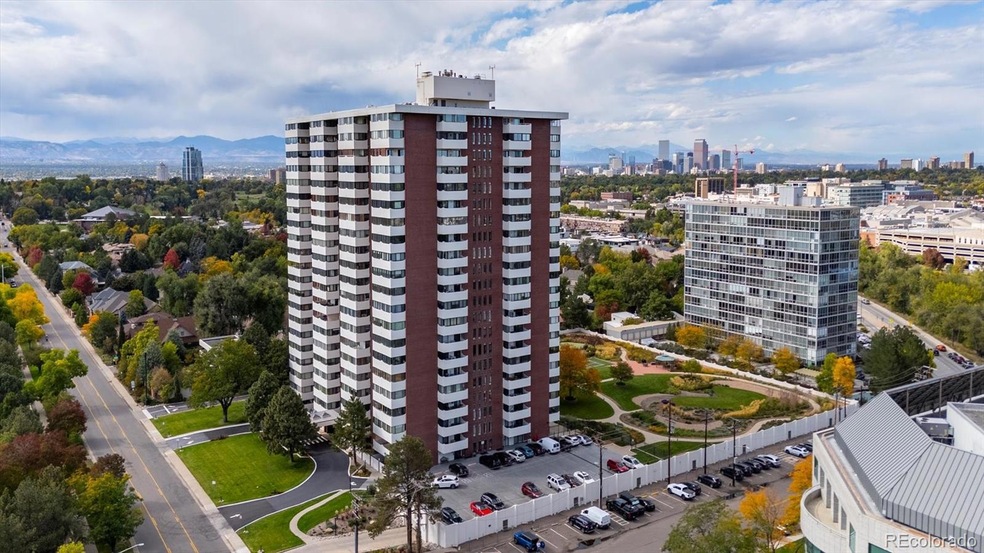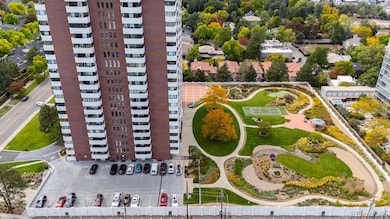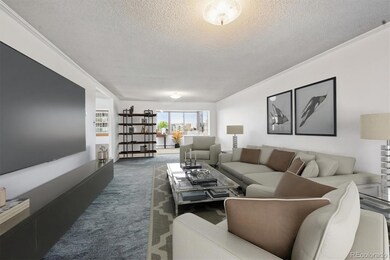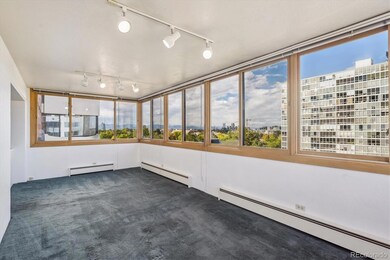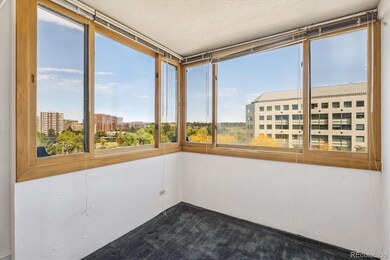The Polo Club 3131 E Alameda Ave Unit 604 Floor 6 Denver, CO 80209
Belcaro NeighborhoodEstimated payment $3,381/month
Highlights
- Concierge
- Fitness Center
- Primary Bedroom Suite
- Cory Elementary School Rated A-
- Indoor Pool
- City View
About This Home
Panoramic views from this prime opportunity in Cherry Creek’s Polo Club community. Rarely does a property with this much potential become available in one of Denver’s most prestigious high-rise communities. Located on the 6th floor of the highly sought-after Polo Club, this 2-bedroom, 2-bathroom corner unit offers exceptional views of the mountains and downtown Denver from the spacious enclosed lanai/sunroom. There are double closets in the spacious primary suite. The second lanai is also enclosed offering a perfect space for a home office or reading nook. Plenty of storage spaces in the unit plus a deeded storage closet in the building. Freshly painted & cleaned, new kitchen & bath faucets, with the rest waiting for your vision and imagination. Ideal for a modern and contemporary luxury redesign as your private retreat, high-end flip or long-term rental. Similar renovated units in the building have demonstrated strong resale values, making this a compelling investment. Enjoy comprehensive & convenient high-end HOA amenities:
• Front desk concierge
• Secure underground parking including 1 deeded space
• On-site property management
• Fitness center
• Indoor pool & hot tub
• Library
• Party and conference rooms
• Private, gated 2 acre park
• Five EV charging stations
• Heat, cable & internet included in monthly HOA fee
• Guest suites available for rent
• Laundry, trash chutes & recycling on every floor
• Beautifully maintained commons areas.
All of this, just minutes from Cherry Creek’s finest shopping, dining, parks, and downtown Denver. Plus, the building’s atrium courtyard is undergoing a fabulous redesign including a 20 foot tall water feature which will add even more appeal to this exceptional property.
Listing Agent
RE/MAX Alliance Brokerage Email: ROBINSAWYER@REMAX.NET,303-929-3000 License #1315772 Listed on: 10/10/2025

Property Details
Home Type
- Condominium
Est. Annual Taxes
- $2,425
Year Built
- Built in 1966
Lot Details
- End Unit
- Northwest Facing Home
- Private Yard
- Garden
HOA Fees
- $950 Monthly HOA Fees
Parking
- Subterranean Parking
- Heated Garage
- Lighted Parking
- Circular Driveway
- Secured Garage or Parking
- Guest Parking
Property Views
- Mountain
Home Design
- Entry on the 6th floor
- Brick Exterior Construction
- Concrete Block And Stucco Construction
Interior Spaces
- 1,652 Sq Ft Home
- 1-Story Property
- Built-In Features
- Window Treatments
- Entrance Foyer
- Living Room
- Dining Room
- Sun or Florida Room
- Utility Room
Kitchen
- Double Oven
- Cooktop with Range Hood
- Dishwasher
- Laminate Countertops
- Disposal
Flooring
- Carpet
- Vinyl
Bedrooms and Bathrooms
- 2 Main Level Bedrooms
- Primary Bedroom Suite
- En-Suite Bathroom
Home Security
Pool
- Indoor Pool
- Spa
Schools
- Cory Elementary School
- Merrill Middle School
- South High School
Utilities
- Central Air
- Baseboard Heating
- Water Heater
Additional Features
- Smoke Free Home
- Exterior Lighting
Listing and Financial Details
- Property held in a trust
- Assessor Parcel Number 5124-16-064
Community Details
Overview
- Association fees include cable TV, reserves, heat, insurance, internet, ground maintenance, maintenance structure, on-site check in, recycling, security, sewer, snow removal, trash, water
- 150 Units
- Grand Manors Association, Phone Number (303) 744-3455
- High-Rise Condominium
- Polo Club Community
- Cherry Creek Subdivision
- Community Parking
Amenities
- Concierge
- Community Garden
- Laundry Facilities
- Elevator
- Community Storage Space
Recreation
- Community Spa
- Park
- Trails
Security
- Security Service
- Front Desk in Lobby
- Resident Manager or Management On Site
- Card or Code Access
- Carbon Monoxide Detectors
- Fire and Smoke Detector
Map
About The Polo Club
Home Values in the Area
Average Home Value in this Area
Tax History
| Year | Tax Paid | Tax Assessment Tax Assessment Total Assessment is a certain percentage of the fair market value that is determined by local assessors to be the total taxable value of land and additions on the property. | Land | Improvement |
|---|---|---|---|---|
| 2024 | $2,425 | $30,620 | $600 | $30,020 |
| 2023 | $2,373 | $30,620 | $600 | $30,020 |
| 2022 | $2,392 | $30,080 | $3,590 | $26,490 |
| 2021 | $2,309 | $30,950 | $3,700 | $27,250 |
| 2020 | $2,076 | $27,980 | $3,700 | $24,280 |
| 2019 | $2,018 | $27,980 | $3,700 | $24,280 |
| 2018 | $1,913 | $24,730 | $3,280 | $21,450 |
| 2017 | $1,908 | $24,730 | $3,280 | $21,450 |
| 2016 | $1,941 | $23,800 | $3,391 | $20,409 |
| 2015 | $1,859 | $23,800 | $3,391 | $20,409 |
| 2014 | $1,309 | $15,760 | $3,057 | $12,703 |
Property History
| Date | Event | Price | List to Sale | Price per Sq Ft | Prior Sale |
|---|---|---|---|---|---|
| 10/10/2025 10/10/25 | For Sale | $425,000 | +1.2% | $257 / Sq Ft | |
| 09/09/2025 09/09/25 | Sold | $420,000 | 0.0% | $254 / Sq Ft | View Prior Sale |
| 08/23/2025 08/23/25 | Pending | -- | -- | -- | |
| 08/22/2025 08/22/25 | Price Changed | $420,000 | -6.7% | $254 / Sq Ft | |
| 06/08/2025 06/08/25 | For Sale | $450,000 | -- | $272 / Sq Ft |
Purchase History
| Date | Type | Sale Price | Title Company |
|---|---|---|---|
| Personal Reps Deed | $420,000 | None Listed On Document | |
| Interfamily Deed Transfer | -- | None Available |
Source: REcolorado®
MLS Number: 4363646
APN: 5124-16-064
- 3131 E Alameda Ave Unit 2002
- 3131 E Alameda Ave Unit 1006
- 3131 E Alameda Ave Unit 1503
- 3131 E Alameda Ave Unit 706
- 3131 E Alameda Ave Unit 1003
- 3100 E Cherry Creek Dr S Unit 307
- 2880 E Cedar Ave
- 2552 E Alameda Ave Unit 85
- 2552 E Alameda Ave Unit 32
- 2552 E Alameda Ave Unit 92
- 2552 E Alameda Ave Unit 16
- 400 S Steele St Unit 63
- 400 S Steele St Unit 64
- 400 S Steele St Unit 61
- 333 S Monroe St Unit 107
- 150 S Madison St Unit 109
- 150 S Madison St Unit 108
- 2821 E Cedar Ave Unit 14
- 111 S Monroe St Unit 303
- 2700 E Cherry Creek Dr S Unit 220
- 3131 E Alameda Ave Unit 1807
- 3100 E Cherry Creek South Dr Unit 1101
- 3100 E Cherry Creek Dr S Unit 108
- 77 S Adams St
- 2700 E Cherry Creek S Dr Unit 117
- 2700 E Cherry Creek South Dr Unit 117
- 360 S Monroe St
- 3498 E Ellsworth Ave Unit 521
- 221 S Garfield St Unit 110
- 3498 E Ellsworth Ave
- 55 N Cook St
- 186 S Garfield St
- 3222 E 1st Ave
- 112 S Garfield St
- 40 Madison St Unit 208
- 375 S Jackson St
- 100 Steele St
- 13 S Garfield St Unit 33
- 64 S Garfield St Unit 64
- 350 S Jackson St
