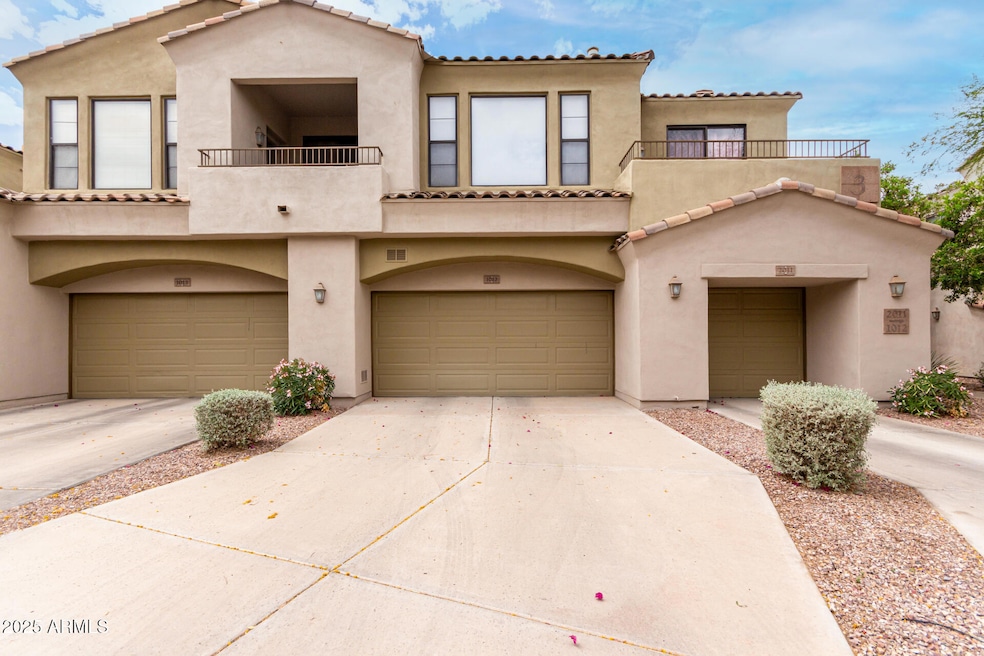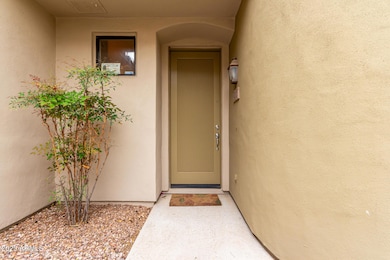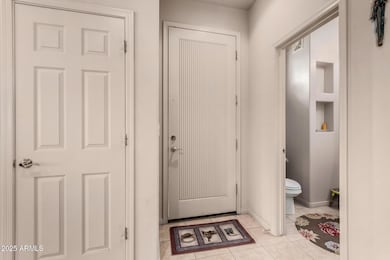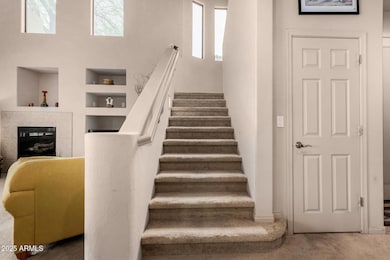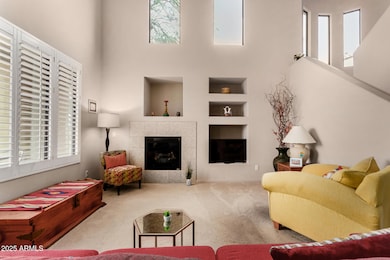3131 E Legacy Dr Unit 1012 Phoenix, AZ 85042
South Mountain NeighborhoodEstimated payment $2,717/month
Highlights
- On Golf Course
- Fitness Center
- Vaulted Ceiling
- Phoenix Coding Academy Rated A
- Mountain View
- Santa Fe Architecture
About This Home
This gorgeous townhouse with wonderful views of the Legacy Golf Course offers amazing value at Cachet at the Legacy which is a wonderful enclave of town houses adjacent to the Legacy Golf Course. The resort offers golf, tennis, club house and so many more amenities. The home has two bedrooms both with ensuite bathrooms, high ceilings, two patios overlooking the beautiful green lush golf course and mountain views. Down stairs is a wonderful open plan living room with gas fireplace, spacious dining area and a wonderful appointed kitchen with lots of storage and a breakfast bar. A great space to entertain. Also on the ground floor is a den which could be used as a spare bedroom or as an office. Also a powder room, a utility room and a two car garage. A perfect home. Situated near South Mountain Preserve and just steps away from the Mormon and Geronimo trailheads, you will find peace and tranquility in this beautiful area. Cachet at the Legacy is also close to major highways, Sky Harbor, restaurants and shopping. In other words a wonderful location
Townhouse Details
Home Type
- Townhome
Est. Annual Taxes
- $2,985
Year Built
- Built in 2003
Lot Details
- 90 Sq Ft Lot
- On Golf Course
- End Unit
- 1 Common Wall
HOA Fees
- $420 Monthly HOA Fees
Parking
- 2 Car Direct Access Garage
- Garage Door Opener
Home Design
- Santa Fe Architecture
- Wood Frame Construction
- Tile Roof
- Stucco
Interior Spaces
- 1,648 Sq Ft Home
- 2-Story Property
- Furnished
- Vaulted Ceiling
- Gas Fireplace
- Double Pane Windows
- Family Room with Fireplace
- Mountain Views
Kitchen
- Breakfast Bar
- Electric Cooktop
- Built-In Microwave
- Laminate Countertops
Flooring
- Carpet
- Tile
Bedrooms and Bathrooms
- 2 Bedrooms
- Primary Bathroom is a Full Bathroom
- 2.5 Bathrooms
- Dual Vanity Sinks in Primary Bathroom
- Bathtub With Separate Shower Stall
Outdoor Features
- Balcony
- Patio
Schools
- T G Barr Elementary And Middle School
- Phoenix Union Bioscience High School
Utilities
- Cooling System Updated in 2024
- Central Air
- Heating Available
- High Speed Internet
- Cable TV Available
Listing and Financial Details
- Tax Lot 1012
- Assessor Parcel Number 122-96-389
Community Details
Overview
- Association fees include roof repair, insurance, pest control, ground maintenance, street maintenance, trash, water, roof replacement, maintenance exterior
- Tri City Pm Association, Phone Number (480) 844-2224
- Built by Cachet
- Cachet At Legacy Condominium Subdivision, Tradition Floorplan
Amenities
- Recreation Room
Recreation
- Golf Course Community
- Tennis Courts
- Community Playground
- Fitness Center
- Heated Community Pool
- Community Spa
- Bike Trail
Map
Home Values in the Area
Average Home Value in this Area
Tax History
| Year | Tax Paid | Tax Assessment Tax Assessment Total Assessment is a certain percentage of the fair market value that is determined by local assessors to be the total taxable value of land and additions on the property. | Land | Improvement |
|---|---|---|---|---|
| 2025 | $3,064 | $20,319 | -- | -- |
| 2024 | $2,900 | $19,351 | -- | -- |
| 2023 | $2,900 | $31,980 | $6,390 | $25,590 |
| 2022 | $2,842 | $24,370 | $4,870 | $19,500 |
| 2021 | $2,899 | $22,910 | $4,580 | $18,330 |
| 2020 | $2,864 | $22,800 | $4,560 | $18,240 |
| 2019 | $2,771 | $21,960 | $4,390 | $17,570 |
| 2018 | $2,696 | $20,300 | $4,060 | $16,240 |
| 2017 | $2,570 | $19,150 | $3,830 | $15,320 |
| 2016 | $2,444 | $19,950 | $3,990 | $15,960 |
| 2015 | $2,301 | $18,830 | $3,760 | $15,070 |
Property History
| Date | Event | Price | List to Sale | Price per Sq Ft |
|---|---|---|---|---|
| 01/21/2026 01/21/26 | Price Changed | $394,000 | -1.3% | $239 / Sq Ft |
| 11/05/2025 11/05/25 | Price Changed | $399,000 | -2.7% | $242 / Sq Ft |
| 10/14/2025 10/14/25 | Price Changed | $410,000 | -2.4% | $249 / Sq Ft |
| 04/29/2025 04/29/25 | Price Changed | $420,000 | -6.0% | $255 / Sq Ft |
| 03/31/2025 03/31/25 | For Sale | $447,000 | -- | $271 / Sq Ft |
Purchase History
| Date | Type | Sale Price | Title Company |
|---|---|---|---|
| Special Warranty Deed | $227,798 | Stewart Title & Trust |
Mortgage History
| Date | Status | Loan Amount | Loan Type |
|---|---|---|---|
| Open | $181,600 | New Conventional |
Source: Arizona Regional Multiple Listing Service (ARMLS)
MLS Number: 6843580
APN: 122-96-389
- 3131 E Legacy Dr Unit 2055
- 3131 E Legacy Dr Unit 1107
- 3131 E Legacy Dr Unit 2041
- 3131 E Legacy Dr Unit 2008
- 3131 E Legacy Dr Unit 2013
- 3131 E Legacy Dr Unit 1002
- 3131 E Legacy Dr Unit 2086
- 3234 E Maldonado Dr
- 7029 S Golfside Ln
- 3252 E Fremont Rd
- 3047 E Fremont Rd
- 3312 E Maldonado Dr
- 7028 S 30th St
- 7530 S 31st Way Unit 108
- 7515 S 30th Place Unit 50
- 2941 E Darrow St Unit 97
- 2925 E Dunbar Dr Unit 62
- 2868 E Dunbar Dr Unit 39
- 3434 E Baseline Rd Unit 141
- 3434 E Baseline Rd Unit 246
- 3131 E Legacy Dr Unit 1033
- 7013 S Golfside Ln
- 7030 S 30th St
- 6445 S 32nd St
- 3434 E Baseline Rd Unit 260
- 3434 E Baseline Rd Unit 144
- 3434 E Baseline Rd Unit 234
- 3434 E Baseline Rd Unit 265
- 3355 E Constance Way
- 3511 E Baseline Rd Unit 1229
- 3427 E Harwell Rd
- 6848 S 27th St
- 7611 S 36th St
- 2902 E Gary Way
- 6846 S 26th Place Unit 1
- 3802 E Baseline Rd
- 2635 E Valencia Dr
- 5885 S 32nd St Unit B2
- 5885 S 32nd St Unit A1
- 5885 S 32nd St Unit C1
