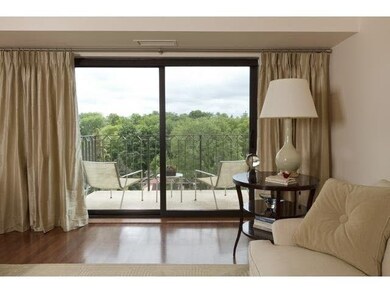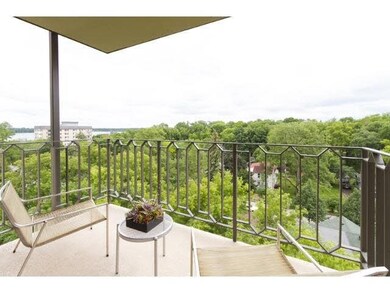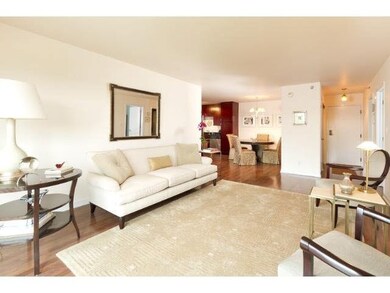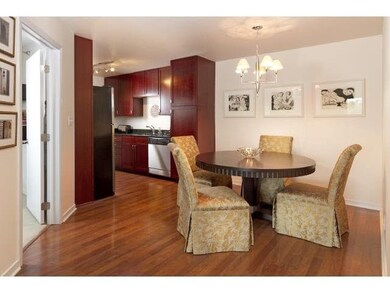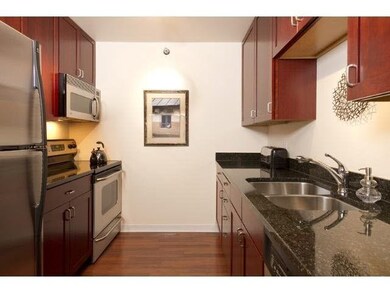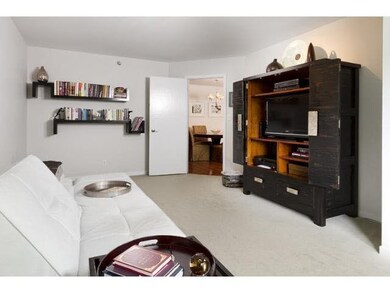
3131 Excelsior Blvd Minneapolis, MN 55416
West Maka Ska NeighborhoodHighlights
- Heated Indoor Pool
- Elevator
- Eat-In Kitchen
- Sauna
- Balcony
- Walk-In Closet
About This Home
As of April 2015This south-facing unit shows like a model! Great views of Lake Calhoun from balcony. Walk to Lakes, shopping, cafes. In-unit washer/dryer. SS, granite. Amenities include gym, pool, hot tub, party room & rooftop deck w/ views of Lake Calhoun & downtown.
Last Agent to Sell the Property
Denise Hertz
Lakes Sotheby's International Listed on: 06/25/2014
Co-Listed By
Pam Gerberding
Lakes Sotheby's International
Last Buyer's Agent
Brigg Backer
Coldwell Banker Burnet
Home Details
Home Type
- Single Family
Est. Annual Taxes
- $3,247
Year Built
- Built in 1987
HOA Fees
- $458 Monthly HOA Fees
Home Design
- Flat Roof Shape
- Rubber Roof
- Stucco Exterior
Interior Spaces
- 1,119 Sq Ft Home
- Dining Room
- Open Floorplan
- Tile Flooring
- Fire Sprinkler System
Kitchen
- Eat-In Kitchen
- Range
- Microwave
- Dishwasher
- Disposal
Bedrooms and Bathrooms
- 2 Bedrooms
- Walk-In Closet
- 2 Full Bathrooms
- Bathroom on Main Level
Laundry
- Dryer
- Washer
Parking
- 1 Car Garage
- Garage Door Opener
Outdoor Features
- Heated Indoor Pool
- Balcony
Additional Features
- Wheelchair Access
- Forced Air Heating and Cooling System
Listing and Financial Details
- Assessor Parcel Number 0502824210338
Community Details
Overview
- Association fees include exterior maintenance, security system, shared amenities, snow removal, trash, water, air conditioning, cable/satellite, heat
- High-Rise Condominium
- Car Wash Area
Amenities
- Community Deck or Porch
- Sauna
- Elevator
Recreation
- Community Pool
- Community Spa
Ownership History
Purchase Details
Home Financials for this Owner
Home Financials are based on the most recent Mortgage that was taken out on this home.Purchase Details
Home Financials for this Owner
Home Financials are based on the most recent Mortgage that was taken out on this home.Purchase Details
Similar Homes in Minneapolis, MN
Home Values in the Area
Average Home Value in this Area
Purchase History
| Date | Type | Sale Price | Title Company |
|---|---|---|---|
| Warranty Deed | $171,000 | Titlenexus | |
| Interfamily Deed Transfer | -- | Alliance Title Llc | |
| Warranty Deed | $144,900 | Title Recording Services Inc | |
| Interfamily Deed Transfer | -- | Title Recording Services Inc | |
| Warranty Deed | $160,000 | -- |
Mortgage History
| Date | Status | Loan Amount | Loan Type |
|---|---|---|---|
| Open | $136,800 | New Conventional | |
| Previous Owner | $137,650 | New Conventional |
Property History
| Date | Event | Price | Change | Sq Ft Price |
|---|---|---|---|---|
| 04/22/2015 04/22/15 | Sold | $144,900 | +15.2% | $191 / Sq Ft |
| 04/01/2015 04/01/15 | Pending | -- | -- | -- |
| 03/20/2015 03/20/15 | Sold | $125,821 | -10.1% | $166 / Sq Ft |
| 03/06/2015 03/06/15 | Pending | -- | -- | -- |
| 03/05/2015 03/05/15 | For Sale | $139,900 | -42.7% | $184 / Sq Ft |
| 02/13/2015 02/13/15 | Sold | $244,000 | +70.7% | $217 / Sq Ft |
| 12/30/2014 12/30/14 | Pending | -- | -- | -- |
| 10/24/2014 10/24/14 | For Sale | $142,900 | -7.9% | $188 / Sq Ft |
| 10/15/2014 10/15/14 | Sold | $155,100 | -39.2% | $130 / Sq Ft |
| 10/03/2014 10/03/14 | Pending | -- | -- | -- |
| 09/25/2014 09/25/14 | For Sale | $255,000 | +77.3% | $227 / Sq Ft |
| 08/29/2014 08/29/14 | Sold | $143,786 | -38.2% | $164 / Sq Ft |
| 08/25/2014 08/25/14 | Sold | $232,500 | -8.8% | $213 / Sq Ft |
| 08/20/2014 08/20/14 | Pending | -- | -- | -- |
| 08/19/2014 08/19/14 | Pending | -- | -- | -- |
| 08/06/2014 08/06/14 | Sold | $254,900 | +6.2% | $228 / Sq Ft |
| 07/31/2014 07/31/14 | Sold | $240,000 | +2.2% | $212 / Sq Ft |
| 07/23/2014 07/23/14 | For Sale | $234,900 | -9.6% | $215 / Sq Ft |
| 07/21/2014 07/21/14 | Pending | -- | -- | -- |
| 07/10/2014 07/10/14 | Pending | -- | -- | -- |
| 06/25/2014 06/25/14 | For Sale | $259,900 | -3.4% | $232 / Sq Ft |
| 06/02/2014 06/02/14 | For Sale | $269,000 | +79.6% | $237 / Sq Ft |
| 05/15/2014 05/15/14 | For Sale | $149,786 | -14.4% | $171 / Sq Ft |
| 04/30/2014 04/30/14 | Sold | $175,000 | -19.3% | $156 / Sq Ft |
| 04/15/2014 04/15/14 | Pending | -- | -- | -- |
| 04/01/2014 04/01/14 | For Sale | $216,900 | +20.6% | $182 / Sq Ft |
| 03/11/2014 03/11/14 | For Sale | $179,900 | +16.1% | $160 / Sq Ft |
| 12/02/2013 12/02/13 | Sold | $154,999 | 0.0% | $177 / Sq Ft |
| 10/28/2013 10/28/13 | Pending | -- | -- | -- |
| 10/09/2013 10/09/13 | For Sale | $154,999 | +20.2% | $177 / Sq Ft |
| 10/08/2013 10/08/13 | Sold | $129,000 | -2.3% | $170 / Sq Ft |
| 09/24/2013 09/24/13 | Pending | -- | -- | -- |
| 08/09/2013 08/09/13 | For Sale | $132,000 | -26.6% | $174 / Sq Ft |
| 04/19/2013 04/19/13 | Sold | $179,760 | -10.1% | $144 / Sq Ft |
| 02/22/2013 02/22/13 | Pending | -- | -- | -- |
| 02/14/2013 02/14/13 | For Sale | $200,000 | +4.7% | $160 / Sq Ft |
| 07/12/2012 07/12/12 | Sold | $191,000 | -4.0% | $159 / Sq Ft |
| 06/22/2012 06/22/12 | Pending | -- | -- | -- |
| 05/25/2012 05/25/12 | For Sale | $199,000 | +80.9% | $166 / Sq Ft |
| 05/18/2012 05/18/12 | Sold | $110,000 | -35.3% | $136 / Sq Ft |
| 05/15/2012 05/15/12 | Sold | $170,000 | -5.5% | $151 / Sq Ft |
| 05/07/2012 05/07/12 | Pending | -- | -- | -- |
| 04/30/2012 04/30/12 | Pending | -- | -- | -- |
| 04/09/2012 04/09/12 | For Sale | $179,900 | -5.3% | $160 / Sq Ft |
| 02/24/2012 02/24/12 | Sold | $190,000 | +31.1% | $174 / Sq Ft |
| 02/13/2012 02/13/12 | Pending | -- | -- | -- |
| 12/22/2011 12/22/11 | For Sale | $144,900 | -30.7% | $179 / Sq Ft |
| 11/03/2011 11/03/11 | For Sale | $209,000 | -- | $191 / Sq Ft |
Tax History Compared to Growth
Tax History
| Year | Tax Paid | Tax Assessment Tax Assessment Total Assessment is a certain percentage of the fair market value that is determined by local assessors to be the total taxable value of land and additions on the property. | Land | Improvement |
|---|---|---|---|---|
| 2023 | $3,075 | $156,000 | $9,000 | $147,000 |
| 2022 | $3,186 | $159,000 | $9,000 | $150,000 |
| 2021 | $3,215 | $156,000 | $9,000 | $147,000 |
| 2020 | $3,375 | $162,000 | $6,000 | $156,000 |
| 2019 | $3,346 | $162,000 | $6,000 | $156,000 |
| 2018 | $3,189 | $156,000 | $6,000 | $150,000 |
| 2017 | $3,016 | $132,500 | $6,000 | $126,500 |
| 2016 | $2,969 | $126,500 | $6,000 | $120,500 |
| 2015 | $3,247 | $116,000 | $6,000 | $110,000 |
| 2014 | -- | $103,000 | $6,000 | $97,000 |
Agents Affiliated with this Home
-
J
Seller's Agent in 2015
Jeremy Hollingsworth
Twin City Real Estate Services
-
B
Seller's Agent in 2015
Barbara Brin
Coldwell Banker Burnet
-
W
Seller's Agent in 2015
William Peck
Metro Lakes Realty LLC
-
A
Buyer's Agent in 2015
Alex Pratt
Keller Williams Premier Realty
-
J
Buyer's Agent in 2015
Josh Zuehlke
Coldwell Banker Burnet
-
B
Seller's Agent in 2014
Ben Ganje
Lakes Sotheby's International
Map
Source: REALTOR® Association of Southern Minnesota
MLS Number: 4640067
APN: 05-028-24-21-0248
- 3131 Excelsior Blvd Unit 910
- 3400 List Place Unit 1
- 3150 Excelsior Blvd Unit 207
- 3150 Excelsior Blvd Unit 101
- 3150 Excelsior Blvd Unit 304
- 3128 W Bde Maka Ska Blvd Unit 415
- 3200 W Bde Maka Ska Pkwy Unit 302
- 3030 Lake Shore Dr
- 3518 Chowen Place
- 3810 W 32nd St
- 3421 Saint Louis Ave
- 3810 W 31st St Unit 102
- 3104 W Lake St Unit 403
- 3104 W Lake St Unit 305
- 3104 W Lake St Unit 412
- 3104 W Lake St Unit 410
- 3104 W Lake St Unit 202
- 3116 W Lake St Unit 116
- 3408 Zenith Ave S
- 3316 W 34 1 2 St

