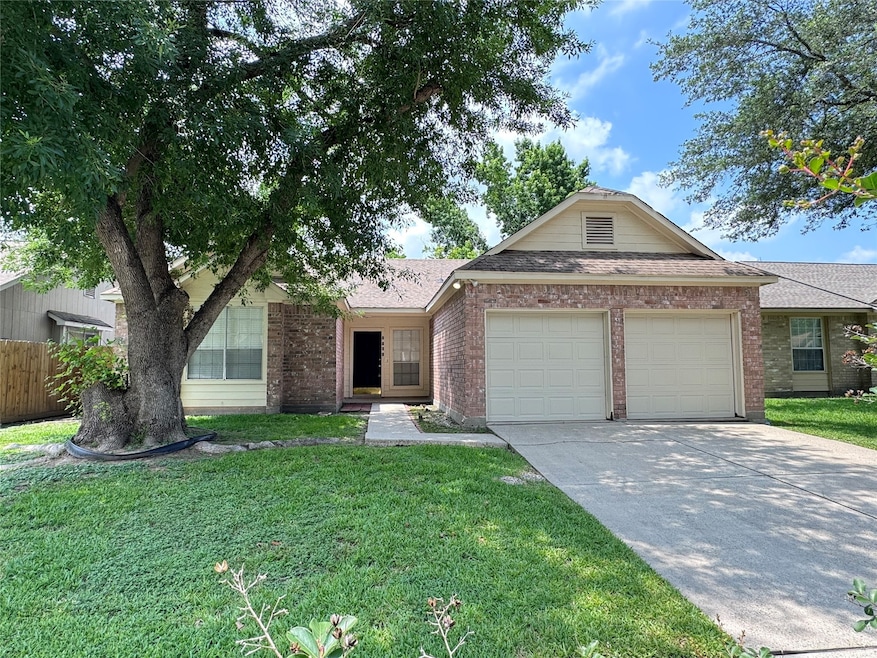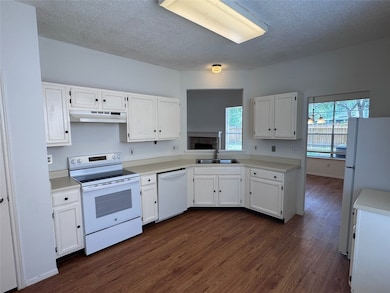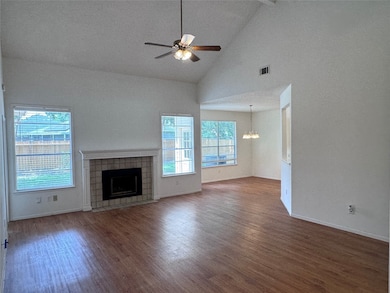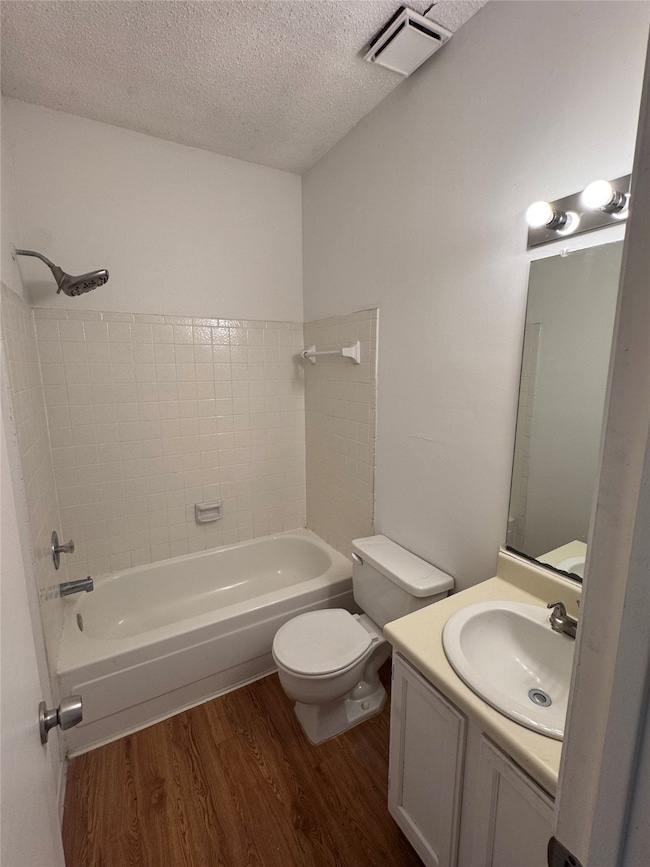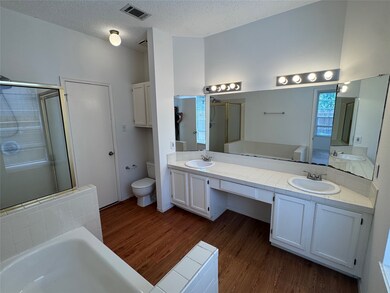3131 Georgia Pine Dr Spring, TX 77373
Highlights
- Tennis Courts
- Wooded Lot
- 2 Car Attached Garage
- Deck
- Traditional Architecture
- Soaking Tub
About This Home
Welcome to this inviting 3-bedroom, 2-bath home located in the Timber Lane subdivision in Spring, TX. This lovely rental offers a spacious living room with a cozy fireplace and ceiling fan, a generously sized kitchen with ample cabinet space, pantry, and a bright breakfast area. The home includes a 2-car garage and a nice-sized backyard with mature trees, perfect for relaxing or entertaining. Nestled in a quiet, established neighborhood, Timber Lane offers a warm community feel while still being close to it all. Enjoy easy access to major highways like I-45 and the Hardy Toll Road, making your commute a breeze. Nearby shopping, dining, and conveniences add to the appeal of this great location. If you're looking for comfort, space, and accessibility in a welcoming area, this is the home for you. Don't miss your chance to lease this charming home in one of Spring’s most convenient neighborhoods! Schedule your showing today!
Home Details
Home Type
- Single Family
Est. Annual Taxes
- $5,379
Year Built
- Built in 1984
Lot Details
- 6,615 Sq Ft Lot
- Wooded Lot
Parking
- 2 Car Attached Garage
Home Design
- Traditional Architecture
Interior Spaces
- 1,484 Sq Ft Home
- 1-Story Property
- Ceiling Fan
- Wood Burning Fireplace
- Carpet
- Washer and Electric Dryer Hookup
Kitchen
- Electric Oven
- Electric Range
- Free-Standing Range
- Dishwasher
- Laminate Countertops
- Disposal
Bedrooms and Bathrooms
- 3 Bedrooms
- 2 Full Bathrooms
- Double Vanity
- Soaking Tub
- Bathtub with Shower
- Separate Shower
Eco-Friendly Details
- Energy-Efficient Exposure or Shade
- Ventilation
Outdoor Features
- Tennis Courts
- Deck
- Patio
Schools
- Gloria Marshall Elementary School
- Ricky C Bailey M S Middle School
- Spring High School
Utilities
- Central Heating and Cooling System
Listing and Financial Details
- Property Available on 6/3/25
- 12 Month Lease Term
Community Details
Overview
- Timber Lane Subdivision
Pet Policy
- No Pets Allowed
Map
Source: Houston Association of REALTORS®
MLS Number: 3220753
APN: 1109570000017
- 22719 Timber Dust Cir
- 22718 Pebworth Place
- 22711 Tree House Ln
- 3119 Ciderwood Dr
- 3030 Ciderwood Dr
- 2311 Silver Plume Ln
- 2326 Silver Plume Ln
- 22603 Pebworth Place
- 2331 Silver Plume Ln
- 22910 Summer Green Ln
- 22611 Aspen Tarn Trail
- 3102 Cliff Swallow Ct
- 23227 Prairie Bird Dr
- 3118 Raccoon Run
- 2407 Hartsel Forest Trail
- 3114 Clear Wing St
- 23302 Summer Pine Dr
- 3105 Tree House Cir
- 2407 Poplar Copse Ct
- 2406 High Spruce Cir
