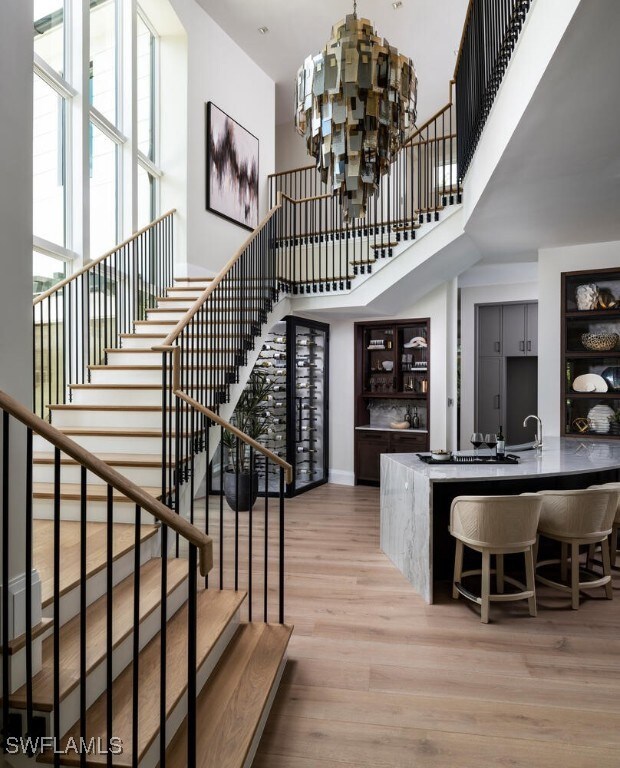
3131 Gin Ln Naples, FL 34102
Port Royal NeighborhoodEstimated payment $159,932/month
Highlights
- Community Beach Access
- Boat Dock
- Fitness Center
- Lake Park Elementary School Rated A
- Access to Bay or Harbor
- New Construction
About This Home
This stunning new construction home in the prestigious Port Royal neighborhood blends modern elegance with serene waterfront views of Hidden Bay. Crafted by Kukk Architecture & Design and built by Wilbrett Construction, it features exquisite interiors by Adelyn Charles Interiors and offers a sophisticated yet relaxed living experience. The floor plan balances spacious communal areas with private retreats. The primary suite on the main floor boasts posh walk-in closets, a spa-like bath, and an executive study. Four guest ensuites on the upper floor and a large bonus room with a wet bar and a second laundry area ensure comfort. Guests will enjoy dolphin sightings and boat views from the open-air balcony. Premium finishes abound, including quality bespoke cabinetry, European hardwood floors, and top-of-the-line Wolfe, Sub-Zero, and Miele appliances. Built with superior techniques, the home features full concrete construction, Andersen impact windows and doors, an elevator from the garage level, remote-controlled screens and shutters, and a whole-house generator. Car enthusiasts will appreciate the oversized three-car garage with room for lifts and an additional bay for a low-speed vehicle. The resort-style infinity pool, spa, covered lanai, summer kitchen, firepit, and lounge area create a perfect outdoor haven. Eligibility for an exclusive
Port Royal Club Resident Membership is included.
Home Details
Home Type
- Single Family
Est. Annual Taxes
- $66,815
Year Built
- Built in 2024 | New Construction
Lot Details
- 0.51 Acre Lot
- Lot Dimensions are 152 x 178 x 89 x 194
- Northwest Facing Home
- Fenced
- Rectangular Lot
Parking
- 4 Car Attached Garage
- Electric Vehicle Home Charger
- Garage Door Opener
- Circular Driveway
- Golf Cart Parking
Property Views
- Bay
- Canal
Home Design
- Wood Frame Construction
- Tile Roof
- Metal Roof
- Stucco
Interior Spaces
- 7,695 Sq Ft Home
- 2-Story Property
- Elevator
- Custom Mirrors
- Central Vacuum
- Furnished
- Built-In Features
- Electric Shutters
- Double Hung Windows
- Display Windows
- Sliding Windows
- Casement Windows
- Great Room
- Den
- Screened Porch
Kitchen
- Eat-In Kitchen
- Walk-In Pantry
- Double Oven
- Gas Cooktop
- Microwave
- Freezer
- Dishwasher
- Wine Cooler
- Kitchen Island
- Disposal
Flooring
- Wood
- Marble
- Tile
Bedrooms and Bathrooms
- 5 Bedrooms
- Walk-In Closet
- Dual Sinks
- Bathtub
- Separate Shower
Laundry
- Dryer
- Washer
- Laundry Tub
Home Security
- Impact Glass
- High Impact Door
Pool
- Concrete Pool
- In Ground Pool
- In Ground Spa
- Gunite Spa
Outdoor Features
- Access to Bay or Harbor
- Canal Access
- Rip-Rap
- Balcony
- Screened Patio
- Outdoor Kitchen
- Fire Pit
- Outdoor Grill
Schools
- Lake Park Elementary School
- Gulfview Middle School
- Naples High School
Utilities
- Central Heating and Cooling System
- Power Generator
- Tankless Water Heater
- Cable TV Available
Listing and Financial Details
- Tax Lot 3
- Assessor Parcel Number 17060120007
Community Details
Overview
- No Home Owners Association
- Association Phone (239) 261-6472
- Port Royal Subdivision
Amenities
- Clubhouse
Recreation
- Boat Dock
- Community Beach Access
- Tennis Courts
- Fitness Center
Map
Home Values in the Area
Average Home Value in this Area
Tax History
| Year | Tax Paid | Tax Assessment Tax Assessment Total Assessment is a certain percentage of the fair market value that is determined by local assessors to be the total taxable value of land and additions on the property. | Land | Improvement |
|---|---|---|---|---|
| 2023 | $69,599 | $6,305,746 | $0 | $0 |
| 2022 | $56,215 | $5,732,496 | $5,732,496 | $0 |
| 2021 | $42,209 | $4,113,415 | $3,726,122 | $387,293 |
| 2020 | $13,118 | $1,330,366 | $0 | $0 |
| 2019 | $12,956 | $1,300,456 | $0 | $0 |
| 2018 | $12,683 | $1,276,208 | $0 | $0 |
| 2017 | $12,487 | $1,249,959 | $0 | $0 |
| 2016 | $12,275 | $1,224,250 | $0 | $0 |
| 2015 | $12,531 | $1,215,740 | $0 | $0 |
| 2014 | $12,578 | $1,155,591 | $0 | $0 |
Property History
| Date | Event | Price | Change | Sq Ft Price |
|---|---|---|---|---|
| 06/01/2024 06/01/24 | For Sale | $27,950,000 | +314.1% | $3,632 / Sq Ft |
| 03/19/2021 03/19/21 | Sold | $6,750,000 | 0.0% | $2,236 / Sq Ft |
| 02/19/2021 02/19/21 | Pending | -- | -- | -- |
| 02/18/2021 02/18/21 | For Sale | $6,750,000 | -- | $2,236 / Sq Ft |
Purchase History
| Date | Type | Sale Price | Title Company |
|---|---|---|---|
| Deed | $6,750,000 | Attorney | |
| Warranty Deed | -- | -- |
Mortgage History
| Date | Status | Loan Amount | Loan Type |
|---|---|---|---|
| Open | $8,000,000 | Unknown |
Similar Homes in Naples, FL
Source: Florida Gulf Coast Multiple Listing Service
MLS Number: 224076260
APN: 17060120007
- 3135 Fort Charles Dr
- 3323 Gin Ln
- 440 Kings Town Dr
- 2750 Treasure Ln
- 2700 Treasure Ln
- 2700 Lantern Ln
- 1060 Galleon Dr
- 2627 Half Moon Walk
- 950 Galleon Dr
- 2595 Half Moon Walk
- XXX Lantern Ln
- 655 Galleon Dr
- 2540 Half Moon Walk
- 3021 Sandpiper Bay Cir
- 3021 Sandpiper Bay Cir Unit 101
- 4664 Arboretum Cir Unit 101
- 473 12th Ave S Unit B-10
- 696 Broad Ave S Unit FL2-ID1259386P
- 4613 Bayshore Dr
- 1501 Chesapeake Ave






