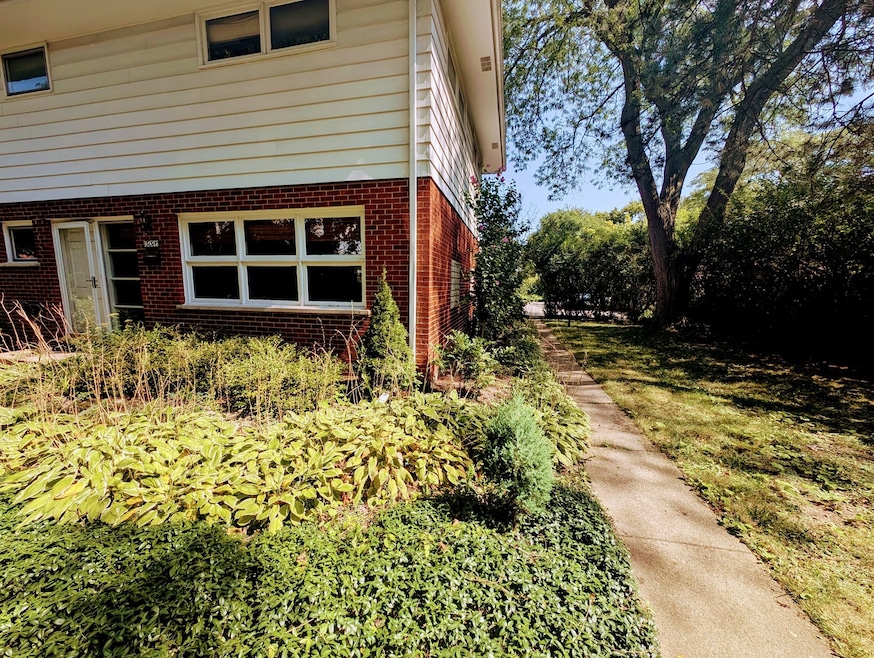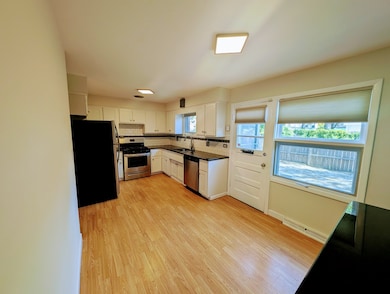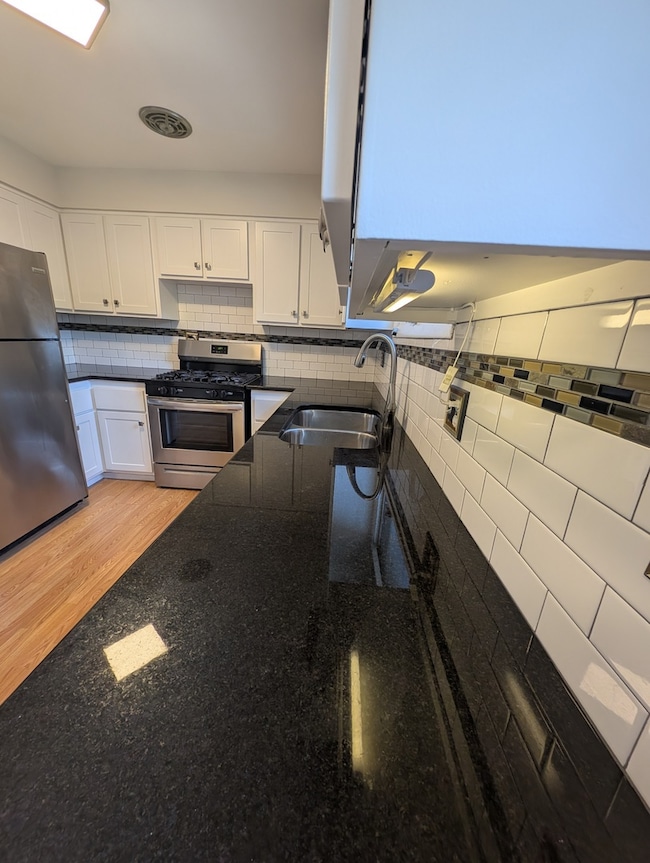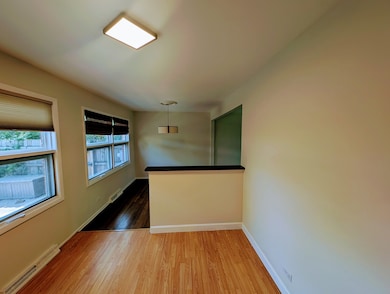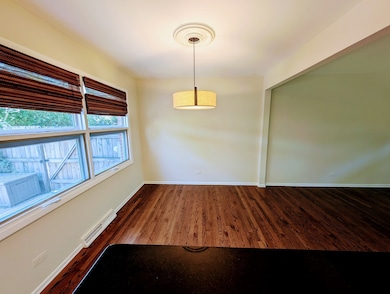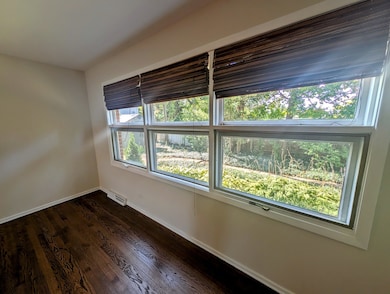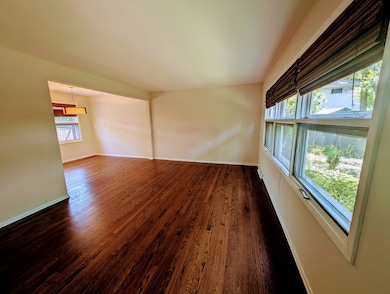3131 Lake Ave Unit F Wilmette, IL 60091
Highlights
- Wood Flooring
- Workshop
- Laundry Room
- Marie Murphy School Rated A
- Living Room
- Storage Room
About This Home
Nicely updated end-unit three bedroom townhome available NOW in Wilmette. Chalet Gardens Townhomes is conveniently located near Edens Plaza with easy access to the highway and shopping. The large kitchen is flooded with light and features all new stainless steel appliances, granite counter tops, newer cabinets, pantry, and separate eating area. On the first floor, you will find a thoughtfully designed spacious living room with separate dining on top of newly refinished hardwood floors and powder room. Upstairs are three bedrooms and a full bath with separate shower and tub. Laundry and extra storage is conveniently located downstairs off the rec room. Enjoy those crisp fall nights outside on your private patio with a small side yard with your own shed. Two outdoor parking spaces are included in the rent and long term tenants are preferred.
Townhouse Details
Home Type
- Townhome
Est. Annual Taxes
- $7,612
Year Built
- Built in 1964
Home Design
- Entry on the 1st floor
- Brick Exterior Construction
Interior Spaces
- 1,288 Sq Ft Home
- 2-Story Property
- Family Room
- Living Room
- Dining Room
- Workshop
- Storage Room
- Laundry Room
- Utility Room with Study Area
- Basement Fills Entire Space Under The House
Flooring
- Wood
- Laminate
Bedrooms and Bathrooms
- 3 Bedrooms
- 3 Potential Bedrooms
Parking
- 2 Parking Spaces
- Additional Parking
- Parking Lot
- Off-Street Parking
- Parking Included in Price
Schools
- Avoca West Elementary School
- Marie Murphy Middle School
- New Trier Twp High School Northfield/Wi
Utilities
- Forced Air Heating and Cooling System
- Heating System Uses Natural Gas
Community Details
- No Pets Allowed
Listing and Financial Details
- Property Available on 10/1/25
- 24 Month Lease Term
Map
Source: Midwest Real Estate Data (MRED)
MLS Number: 12472130
APN: 05-31-205-063-0000
- 809 Hibbard Rd
- 828 Lavergne Ave
- 711 Lacrosse Ave
- 839 Chilton Ln
- 726 Lawler Ave
- 2907 Orchard Ln
- 3226 Sprucewood Rd
- 2740 Orchard Ln
- 3507 Greenwood Ave
- 542 Laramie Ave
- 440 Skokie Blvd
- 725 Locust Rd
- 412 Lavergne Ave
- 408 Lavergne Ave
- 2720 Lincoln Ln Unit 1
- 414 Skokie Ct
- 909 Ottawa Ln
- 915 Ottawa Ln
- 515 Karey Ct
- 1133 Manor Dr
- 725 Hibbard Rd
- 3205 Sprucewood Rd
- 608 Lavergne Ave
- 619 Leamington Ave
- 82 Woodley Rd
- 1247 Sherwood Rd
- 1037 Heatherfield Ln
- 2423 1/2 Birchwood Ln
- 808 Indian Rd
- 820 Arbor Ln
- 10104 Old Orchard Ct
- 623 Echo Ln
- 5424 Old Orchard Rd
- 504 Illinois Rd
- 5211 Old Orchard Rd
- 1751 Winnetka Rd Unit C
- 9725 Woods Dr Unit 1002
- 9715 Woods Dr Unit 510
- 1721 Northfield Square Unit B
- 9655 Woods Dr Unit 1405
