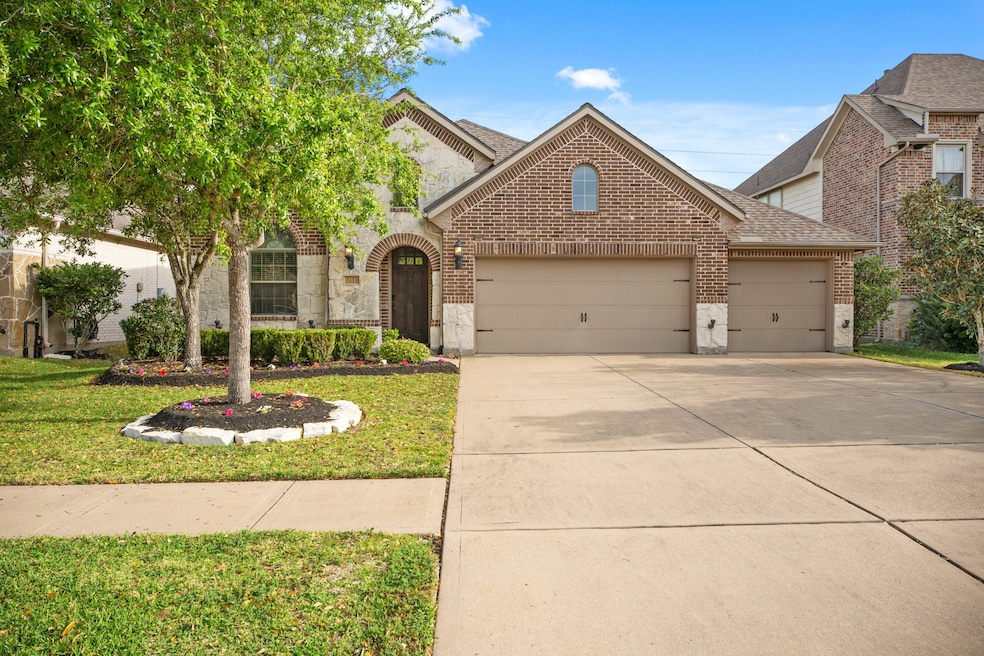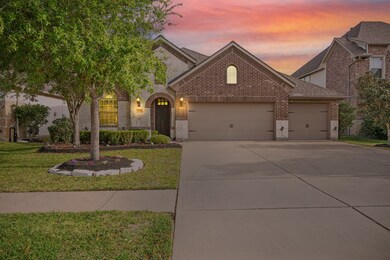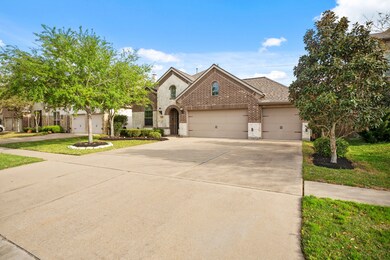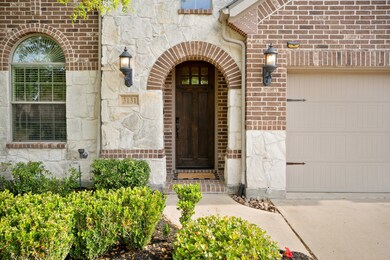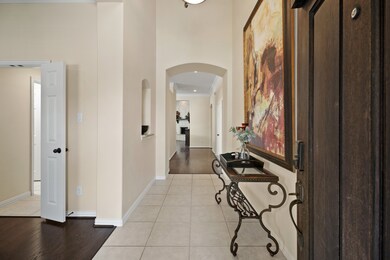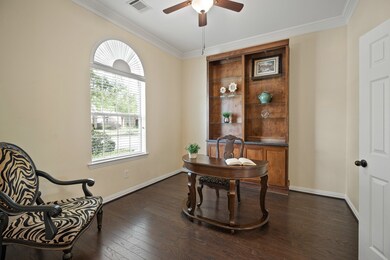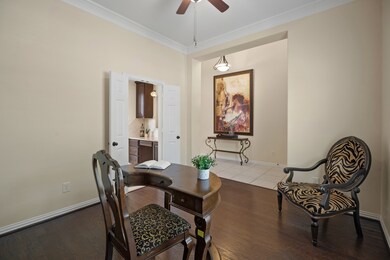
3131 Manzanita Ln Manvel, TX 77578
Sedona Lakes NeighborhoodHighlights
- Home Theater
- Deck
- High Ceiling
- Pomona El Rated A-
- Traditional Architecture
- Community Pool
About This Home
As of April 2025Welcome to this stunning Highland Home nestled in the sought-after Sedona Lakes community! Boasting 3 bedrooms, 2 baths, and an oversized 3-car attached garage, this home offers the perfect blend of comfort and functionality. Step inside to an inviting open floor plan with where the kitchen seamlessly overlooks the living room, creating an ideal space for entertaining.Enjoy peace of mind with NO back neighbors and a home that has NEVER flooded. Recent 2024 updates include a new cooktop, new carpet, new roof, and a new fence—all ready for you to move in and enjoy. The kitchen refrigerator, washer, and dryer stay with the home for added convenience.Sedona Lakes offers beautiful walking trails and a prime location with easy access to 288, the Medical Center, and downtown Houston. Don't miss this opportunity—schedule your tour today!
Last Agent to Sell the Property
Keller Williams Preferred License #0783574 Listed on: 03/27/2025

Home Details
Home Type
- Single Family
Est. Annual Taxes
- $11,446
Year Built
- Built in 2010
Lot Details
- 7,688 Sq Ft Lot
- Back Yard Fenced
HOA Fees
- $83 Monthly HOA Fees
Parking
- 3 Car Attached Garage
- Driveway
Home Design
- Traditional Architecture
- Brick Exterior Construction
- Slab Foundation
- Composition Roof
- Radiant Barrier
Interior Spaces
- 2,351 Sq Ft Home
- 1-Story Property
- High Ceiling
- Ceiling Fan
- Wood Burning Fireplace
- Gas Log Fireplace
- Family Room Off Kitchen
- Breakfast Room
- Home Theater
- Home Office
- Utility Room
- Washer and Gas Dryer Hookup
Kitchen
- Breakfast Bar
- Gas Oven
- Gas Cooktop
- <<microwave>>
- Dishwasher
- Disposal
Flooring
- Carpet
- Tile
Bedrooms and Bathrooms
- 3 Bedrooms
- 2 Full Bathrooms
- Double Vanity
Eco-Friendly Details
- Ventilation
Outdoor Features
- Deck
- Patio
Schools
- Pomona Elementary School
- Rodeo Palms Junior High School
- Manvel High School
Utilities
- Central Heating and Cooling System
- Heating System Uses Gas
Community Details
Overview
- Association fees include ground maintenance
- Crest Management Association, Phone Number (281) 945-4632
- Built by Highland Homes
- Sedona Lakes Subdivision
Recreation
- Community Playground
- Community Pool
Ownership History
Purchase Details
Home Financials for this Owner
Home Financials are based on the most recent Mortgage that was taken out on this home.Purchase Details
Purchase Details
Home Financials for this Owner
Home Financials are based on the most recent Mortgage that was taken out on this home.Purchase Details
Home Financials for this Owner
Home Financials are based on the most recent Mortgage that was taken out on this home.Similar Homes in the area
Home Values in the Area
Average Home Value in this Area
Purchase History
| Date | Type | Sale Price | Title Company |
|---|---|---|---|
| Deed | -- | First American Title | |
| Warranty Deed | -- | None Available | |
| Vendors Lien | -- | Old Republic National Title | |
| Vendors Lien | -- | Old Republic Title Company |
Mortgage History
| Date | Status | Loan Amount | Loan Type |
|---|---|---|---|
| Open | $384,750 | New Conventional | |
| Previous Owner | $180,600 | New Conventional | |
| Previous Owner | $187,000 | New Conventional | |
| Previous Owner | $95,000,000 | Unknown |
Property History
| Date | Event | Price | Change | Sq Ft Price |
|---|---|---|---|---|
| 04/24/2025 04/24/25 | Sold | -- | -- | -- |
| 04/03/2025 04/03/25 | Pending | -- | -- | -- |
| 03/27/2025 03/27/25 | For Sale | $415,000 | -- | $177 / Sq Ft |
Tax History Compared to Growth
Tax History
| Year | Tax Paid | Tax Assessment Tax Assessment Total Assessment is a certain percentage of the fair market value that is determined by local assessors to be the total taxable value of land and additions on the property. | Land | Improvement |
|---|---|---|---|---|
| 2023 | $9,953 | $350,900 | $94,640 | $277,860 |
| 2022 | $10,603 | $319,000 | $63,900 | $265,150 |
| 2021 | $10,061 | $290,000 | $63,900 | $226,100 |
| 2020 | $9,597 | $274,600 | $63,900 | $210,700 |
| 2019 | $10,185 | $286,000 | $63,900 | $222,100 |
| 2018 | $10,237 | $287,000 | $63,900 | $223,100 |
| 2017 | $10,156 | $282,500 | $63,900 | $218,600 |
| 2016 | $10,066 | $280,000 | $63,900 | $216,100 |
| 2015 | $8,656 | $271,000 | $38,450 | $232,550 |
| 2014 | $8,656 | $254,000 | $38,450 | $215,550 |
Agents Affiliated with this Home
-
Caroline Allbritton
C
Seller's Agent in 2025
Caroline Allbritton
Keller Williams Preferred
(713) 885-1185
1 in this area
26 Total Sales
-
Linda Holmes
L
Buyer's Agent in 2025
Linda Holmes
Pinnacle Realty Advisors
(713) 498-6738
1 in this area
12 Total Sales
Map
Source: Houston Association of REALTORS®
MLS Number: 59597617
APN: 7491-1002-047
- 3030 Rabbit Brush Ln
- 3909 Desert Zinnia Ct
- 3110 Red Agave Ln
- 7223 Terra Ct
- 2906 Humble Dr
- 4306 Dalea Clover Ln
- 3910 Lupin Bush Ln
- 4103 Sage Brush Ct
- 3931 Desert Rose Ct
- 3606 Kilgore Ct
- 3225 Summer Tanager Ln
- 4300 Turnbridge Ct
- 4331 Dalea Clover Ln
- 4118 Sage Brush Ct
- 3919 Rock Rose Ct
- 2715 Joshua Tree Ln
- 5222 Tahoe Ct
- 7009 Terra Ln
- 3602 Chesapeake Ct
- 4119 Candlewood Ln
