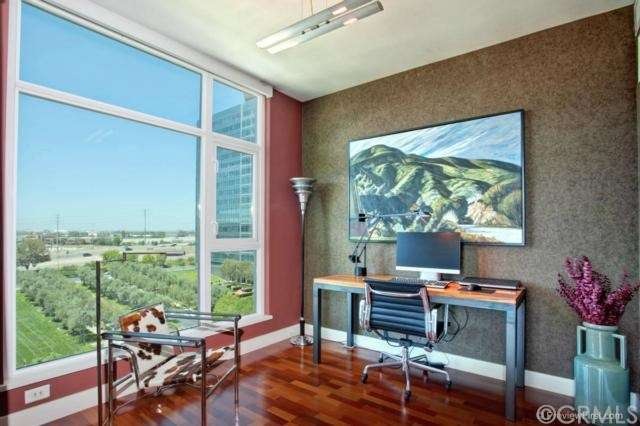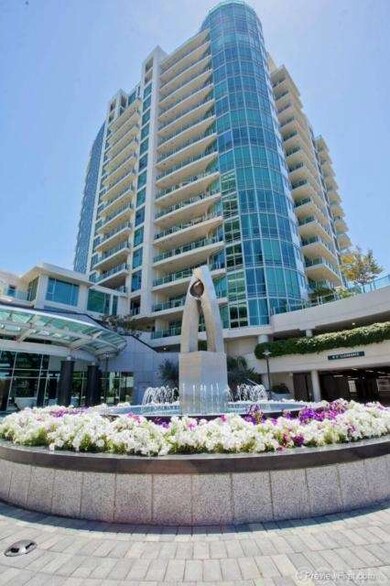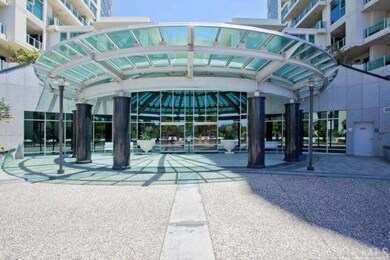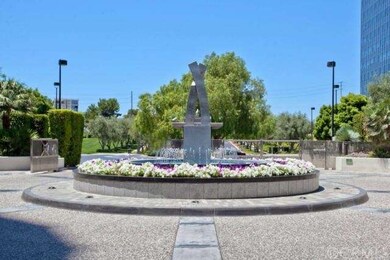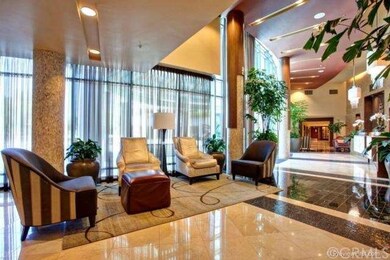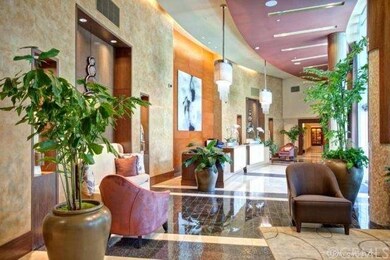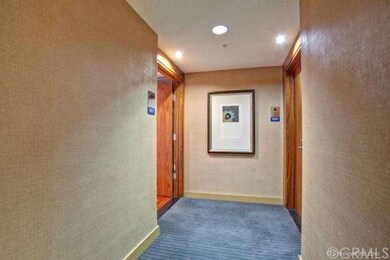
Marquee Park Place 3131 Michelson Dr Unit 807 Irvine, CA 92612
University Park and Town Center NeighborhoodHighlights
- Concierge
- Fitness Center
- 24-Hour Security
- University Park Elementary Rated A
- Guarded Parking
- Home Theater
About This Home
As of April 2021Relax and experience the true Art of Zen. Absolutely stunning. Nearly $80,000 in upgrades, including a built-in surround-sound audio system with controls in every room. This is the essence of OC's luxury high-rise lifestyle. Modern, yet sophisticated 2 bed / 2 bath + den/office on the 8th floor with sweeping South to West city lights and sunset views! Includes 2 assigned side-by-side parking spaces. Truly, a one-of-a-kind combination of location and convenience with extensive amenities including: concierge service, billiard and meeting rooms, pool, spa, state-of-the-art fitness center, CCTV building surveillance plus much much more! Centrally located in the 'Heart of OC'. Close to freeways, restaurants, shops, theaters, parks, airport, harbor and beaches. HOA dues also include hot/cold water, natural gas and Internet service to the unit. NO Mello-Roos.
Last Agent to Sell the Property
Costera Luxury Properties License #01390168 Listed on: 06/14/2014
Property Details
Home Type
- Condominium
Est. Annual Taxes
- $9,032
Year Built
- Built in 2006 | Remodeled
Lot Details
- Two or More Common Walls
- Landscaped
HOA Fees
- $910 Monthly HOA Fees
Parking
- 2 Car Garage
- Parking Available
- Side by Side Parking
- Gated Parking
- Guest Parking
- Parking Lot
- Guarded Parking
- Controlled Entrance
- Community Parking Structure
Property Views
- Panoramic
- City Lights
Home Design
- Contemporary Architecture
- Modern Architecture
- Turnkey
- Slab Foundation
- Fire Rated Drywall
- Common Roof
- Steel Beams
- Pre-Cast Concrete Construction
Interior Spaces
- 1,500 Sq Ft Home
- Open Floorplan
- Wired For Sound
- Recessed Lighting
- Decorative Fireplace
- Double Pane Windows
- Low Emissivity Windows
- Insulated Windows
- Roller Shields
- Entryway
- Living Room with Fireplace
- Dining Room
- Home Theater
- Home Office
- Storage
- Closed Circuit Camera
Kitchen
- Breakfast Bar
- Self-Cleaning Convection Oven
- Electric Oven
- Gas Cooktop
- Range Hood
- Microwave
- Water Line To Refrigerator
- Dishwasher
- Disposal
Flooring
- Wood
- Carpet
- Stone
Bedrooms and Bathrooms
- 2 Bedrooms
- Primary Bedroom on Main
- Walk-In Closet
Laundry
- Laundry Room
- Stacked Washer and Dryer
Accessible Home Design
- Accessible Elevator Installed
- Grab Bar In Bathroom
- Customized Wheelchair Accessible
- No Interior Steps
Pool
- Private Pool
- Spa
Outdoor Features
- Living Room Balcony
- Patio
- Exterior Lighting
Location
- Property is near public transit
Utilities
- Forced Air Heating and Cooling System
- Vented Exhaust Fan
- Hot Water Heating System
- Underground Utilities
- Cable TV Available
Listing and Financial Details
- Assessor Parcel Number 93410781
Community Details
Overview
- 232 Units
- Marqueeparkplace.Org Association, Phone Number (949) 450-0202
- Built by BOSA Development
- Maintained Community
- 18-Story Property
Amenities
- Concierge
- Outdoor Cooking Area
- Community Barbecue Grill
- Trash Chute
- Billiard Room
- Meeting Room
- Community Storage Space
Recreation
- Community Playground
- Community Pool
- Community Spa
Pet Policy
- Pet Restriction
Security
- 24-Hour Security
- Card or Code Access
- Carbon Monoxide Detectors
- Fire and Smoke Detector
- Fire Sprinkler System
- Firewall
Ownership History
Purchase Details
Home Financials for this Owner
Home Financials are based on the most recent Mortgage that was taken out on this home.Purchase Details
Home Financials for this Owner
Home Financials are based on the most recent Mortgage that was taken out on this home.Purchase Details
Home Financials for this Owner
Home Financials are based on the most recent Mortgage that was taken out on this home.Purchase Details
Home Financials for this Owner
Home Financials are based on the most recent Mortgage that was taken out on this home.Purchase Details
Home Financials for this Owner
Home Financials are based on the most recent Mortgage that was taken out on this home.Similar Homes in Irvine, CA
Home Values in the Area
Average Home Value in this Area
Purchase History
| Date | Type | Sale Price | Title Company |
|---|---|---|---|
| Interfamily Deed Transfer | -- | None Available | |
| Grant Deed | $758,000 | Chicago Title Company | |
| Grant Deed | $689,500 | Fidelity National Title | |
| Grant Deed | $925,000 | North American Title Co | |
| Grant Deed | $856,000 | First American Title Co |
Mortgage History
| Date | Status | Loan Amount | Loan Type |
|---|---|---|---|
| Open | $175,000 | Credit Line Revolving | |
| Open | $682,200 | New Conventional | |
| Previous Owner | $510,000 | Adjustable Rate Mortgage/ARM | |
| Previous Owner | $693,750 | Purchase Money Mortgage | |
| Previous Owner | $113,000 | Credit Line Revolving | |
| Previous Owner | $684,800 | Purchase Money Mortgage |
Property History
| Date | Event | Price | Change | Sq Ft Price |
|---|---|---|---|---|
| 04/01/2021 04/01/21 | Sold | $758,000 | 0.0% | $479 / Sq Ft |
| 02/12/2021 02/12/21 | Pending | -- | -- | -- |
| 02/04/2021 02/04/21 | Price Changed | $758,000 | -2.8% | $479 / Sq Ft |
| 11/11/2020 11/11/20 | Price Changed | $780,000 | -2.3% | $493 / Sq Ft |
| 10/31/2020 10/31/20 | For Sale | $798,000 | +5.3% | $504 / Sq Ft |
| 10/28/2020 10/28/20 | Off Market | $758,000 | -- | -- |
| 10/12/2020 10/12/20 | For Sale | $798,000 | +15.7% | $504 / Sq Ft |
| 10/21/2014 10/21/14 | Sold | $689,500 | -0.8% | $460 / Sq Ft |
| 09/10/2014 09/10/14 | Price Changed | $695,000 | -4.7% | $463 / Sq Ft |
| 06/14/2014 06/14/14 | For Sale | $729,000 | -- | $486 / Sq Ft |
Tax History Compared to Growth
Tax History
| Year | Tax Paid | Tax Assessment Tax Assessment Total Assessment is a certain percentage of the fair market value that is determined by local assessors to be the total taxable value of land and additions on the property. | Land | Improvement |
|---|---|---|---|---|
| 2025 | $9,032 | $820,482 | $234,755 | $585,727 |
| 2024 | $9,032 | $804,395 | $230,152 | $574,243 |
| 2023 | $8,816 | $788,623 | $225,639 | $562,984 |
| 2022 | $8,736 | $773,160 | $221,214 | $551,946 |
| 2021 | $8,609 | $765,565 | $211,177 | $554,388 |
| 2020 | $8,634 | $757,716 | $209,012 | $548,704 |
| 2019 | $8,452 | $742,859 | $204,913 | $537,946 |
| 2018 | $8,109 | $728,294 | $200,895 | $527,399 |
| 2017 | $8,043 | $714,014 | $196,956 | $517,058 |
| 2016 | $7,802 | $700,014 | $193,094 | $506,920 |
| 2015 | $7,664 | $689,500 | $190,194 | $499,306 |
| 2014 | $5,319 | $477,500 | $193,154 | $284,346 |
Agents Affiliated with this Home
-

Seller's Agent in 2021
Herve Duboscq
Compass
(949) 690-8319
2 in this area
40 Total Sales
-
N
Seller Co-Listing Agent in 2021
Natascha Klein
Compass
-

Buyer's Agent in 2021
Mauricio Sousse
Coldwell Banker Realty
(714) 412-8512
69 in this area
78 Total Sales
-

Seller's Agent in 2014
James Hoppe
Costera Luxury Properties
(949) 400-1072
17 Total Sales
About Marquee Park Place
Map
Source: California Regional Multiple Listing Service (CRMLS)
MLS Number: OC14125047
APN: 934-107-81
- 3141 Michelson Dr Unit 703
- 3141 Michelson Dr Unit 301
- 3131 Michelson Dr Unit 503
- 3131 Michelson Dr Unit 706
- 3131 Michelson Dr Unit 901
- 3131 Michelson Dr Unit 1206
- 3131 Michelson Dr Unit 606
- 3141 Michelson Dr Unit 1202
- 3131 Michelson Dr Unit 1402
- 3141 Michelson Dr Unit 306
- 3141 Michelson Dr Unit 1607
- 3141 Michelson Dr Unit 602
- 3131 Michelson Dr Unit 1003
- 107 Bowery
- 312 Rockefeller
- 3713 Rivington
- 1702 Rivington
- 1703 Rivington
- 21 Gramercy Unit 418
- 21 Gramercy Unit 313
