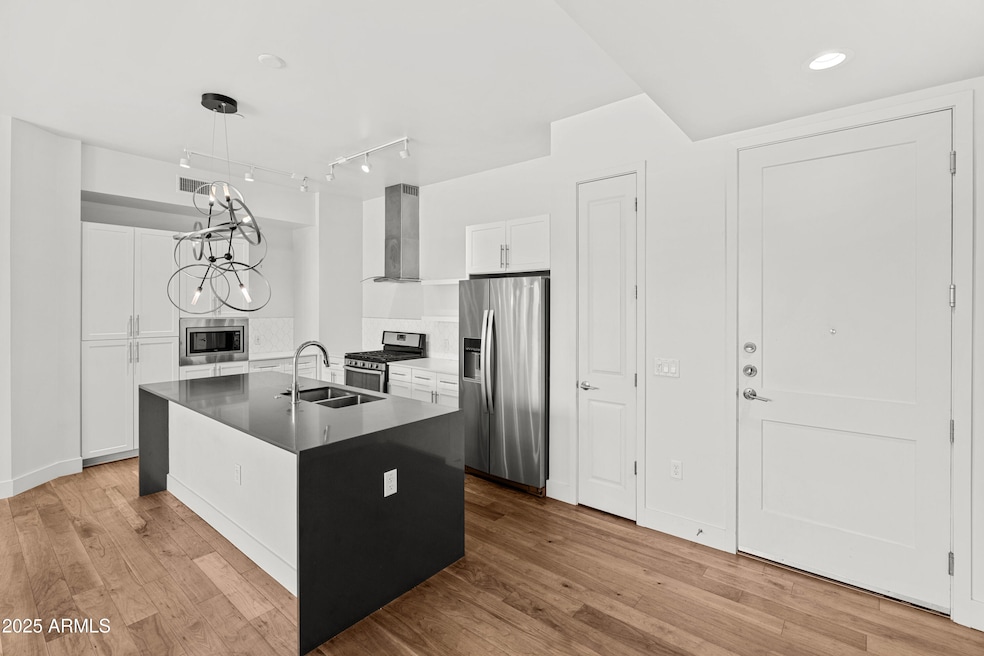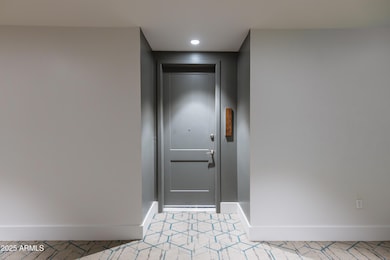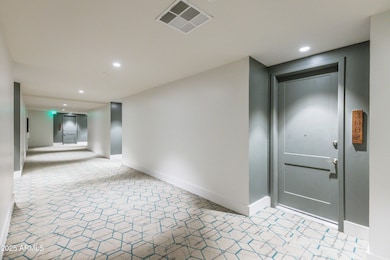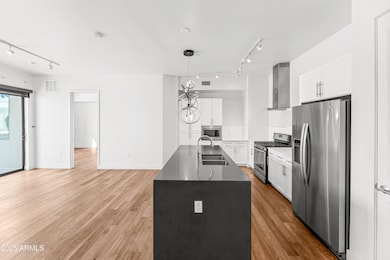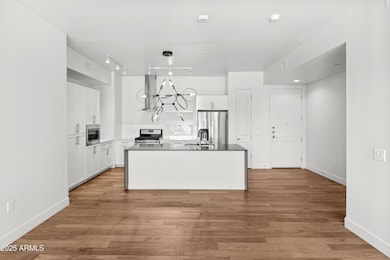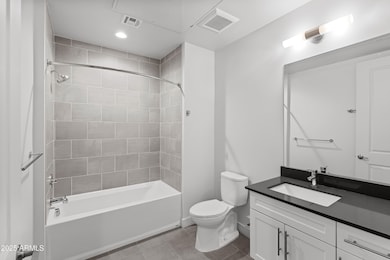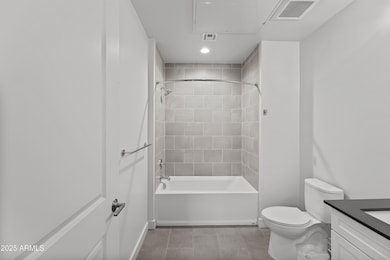Edison Midtown 3131 N Central Ave Unit 3002 Phoenix, AZ 85012
Midtown Phoenix NeighborhoodEstimated payment $2,839/month
Highlights
- Fitness Center
- 3-minute walk to Osborn/Central Ave
- Contemporary Architecture
- Phoenix Coding Academy Rated A
- Heated Spa
- Property is near public transit
About This Home
Experience modern Midtown living at its best at Edison Midtown. This beautifully maintained, one-owner residence offers 2 bedrooms, 2 bathrooms, and coveted parking for two cars. The bright, open layout features wood flooring in all the right places and a spacious living area that feels both stylish and comfortable. The upgraded kitchen stands out with rich dark-grey quartz countertops, white cabinetry, stainless steel appliances, a gas stove, and a generous island perfect for cooking, gathering, or everyday convenience. Both bathrooms are finished with modern fixtures, quartz counters, and clean, contemporary tilework. The owner's suite is a true retreat with a walk-in closet, dual-sink vanity, step-in shower, and direct access to a larger private patio overlooking the beautiful 3rd-floor amenities deck. It's the perfect spot for morning coffee, quiet evenings, or effortless indoor-outdoor flow. Additional highlights include a large storage locker in the garage and low-maintenance living ideal for year-round residents or a lock-and-leave lifestyle. Edison Midtown places you in the heart of the action near Central and Osborn, steps from Sprouts Market, Epic Fitness, the light rail, and more than 45 restaurants. Stay close to home and enjoy resort-style amenities including a heated pool, spa, state-of-the-art fitness center, and gas BBQs. A model-perfect home in one of Midtown's most vibrant communities.
Property Details
Home Type
- Condominium
Est. Annual Taxes
- $3,652
Year Built
- Built in 2018
HOA Fees
- $533 Monthly HOA Fees
Parking
- 2 Car Garage
Home Design
- Contemporary Architecture
- Wood Frame Construction
- Block Exterior
- Stucco
Interior Spaces
- 1,109 Sq Ft Home
- Vaulted Ceiling
- Double Pane Windows
- Vinyl Clad Windows
Kitchen
- Eat-In Kitchen
- Built-In Microwave
- Kitchen Island
Flooring
- Wood
- Tile
Bedrooms and Bathrooms
- 2 Bedrooms
- 2 Bathrooms
- Dual Vanity Sinks in Primary Bathroom
Outdoor Features
- Heated Spa
- Patio
Schools
- Encanto Elementary And Middle School
- Central High School
Utilities
- Central Air
- Heating Available
Additional Features
- No Interior Steps
- Property is near public transit
Listing and Financial Details
- Tax Lot 3002
- Assessor Parcel Number 118-34-532
Community Details
Overview
- Association fees include roof repair, insurance, sewer, ground maintenance, trash, water, maintenance exterior
- City Property Mng Association, Phone Number (480) 345-0046
- High-Rise Condominium
- Built by Deco Communities
- Edison Midtown Condominiums Subdivision
- 7-Story Property
Amenities
- Recreation Room
Recreation
- Community Spa
Map
About Edison Midtown
Home Values in the Area
Average Home Value in this Area
Tax History
| Year | Tax Paid | Tax Assessment Tax Assessment Total Assessment is a certain percentage of the fair market value that is determined by local assessors to be the total taxable value of land and additions on the property. | Land | Improvement |
|---|---|---|---|---|
| 2025 | $3,779 | $29,101 | -- | -- |
| 2024 | $3,528 | $27,715 | -- | -- |
| 2023 | $3,528 | $35,610 | $7,120 | $28,490 |
| 2022 | $3,508 | $31,110 | $6,220 | $24,890 |
| 2021 | $3,568 | $30,960 | $6,190 | $24,770 |
| 2020 | $3,477 | $29,380 | $5,870 | $23,510 |
| 2019 | $3,327 | $30,160 | $6,030 | $24,130 |
| 2018 | $96 | $900 | $900 | $0 |
| 2017 | $88 | $930 | $930 | $0 |
Property History
| Date | Event | Price | List to Sale | Price per Sq Ft | Prior Sale |
|---|---|---|---|---|---|
| 11/21/2025 11/21/25 | Price Changed | $379,000 | -9.5% | $342 / Sq Ft | |
| 11/07/2025 11/07/25 | For Sale | $419,000 | +6.2% | $378 / Sq Ft | |
| 02/20/2019 02/20/19 | Sold | $394,481 | +2.6% | $355 / Sq Ft | View Prior Sale |
| 12/26/2018 12/26/18 | For Sale | $384,481 | 0.0% | $346 / Sq Ft | |
| 12/01/2018 12/01/18 | Pending | -- | -- | -- | |
| 11/30/2018 11/30/18 | For Sale | $384,481 | -- | $346 / Sq Ft |
Purchase History
| Date | Type | Sale Price | Title Company |
|---|---|---|---|
| Special Warranty Deed | $397,081 | Fidelity National Title Agen |
Source: Arizona Regional Multiple Listing Service (ARMLS)
MLS Number: 6944553
APN: 118-34-532
- 3131 N Central Ave Unit 5017
- 3131 N Central Ave Unit 6011
- 3131 N Central Ave Unit 3004
- 3131 N Central Ave Unit 7002
- 3131 N Central Ave Unit 5012
- 3131 N Central Ave Unit 6021
- 3131 N Central Ave Unit 4014
- 3131 N Central Ave Unit 5022
- 3131 N Central Ave Unit 3012
- 3131 N Central Ave Unit 6010
- 3131 N Central Ave Unit 3009
- 3131 N Central Ave Unit 6017
- 3131 N Central Ave Unit 6014
- 3131 N Central Ave Unit 4012
- 3131 N Central Ave Unit 6002
- 3131 N Central Ave Unit 3019
- 3131 N Central Ave Unit 4015
- 3131 N Central Ave Unit 3015
- 3131 N Central Ave Unit 6015
- 1 E Lexington Ave Unit 1101
- 3131 N Central Ave Unit 7004
- 202 E Earll Dr Unit 425
- 1 E Lexington Ave Unit 1103
- 1 E Lexington Ave Unit 305
- 3040 N 2nd St Unit 209
- 3010 N 2nd St
- 400 E Earll Dr
- 100 W Catalina Dr
- 3302 N 7th St Unit 135
- 3302 N 7th St Unit 332
- 69 E Columbus Ave Unit 1
- 217 W Osborn Rd
- 200 E Thomas Rd Unit 2
- 200 E Thomas Rd Unit A4
- 31 E Thomas Rd
- 3601 N Central Ave Unit B3
- 3601 N Central Ave Unit 2
- 3601 N Central Ave Unit 1
- 3601 N Central Ave Unit A4
- 3601 N Central Ave Unit B4
