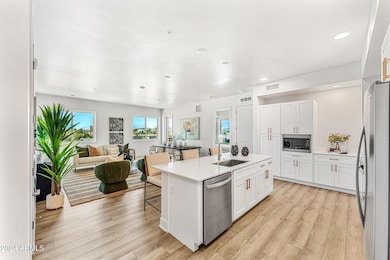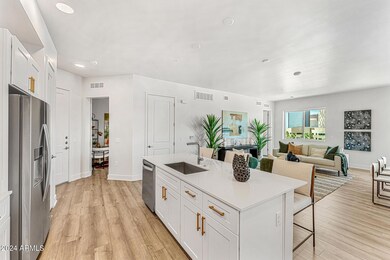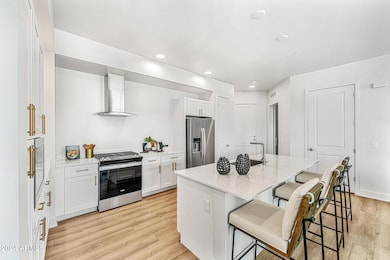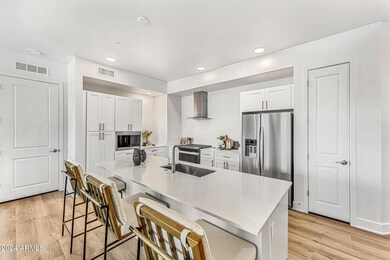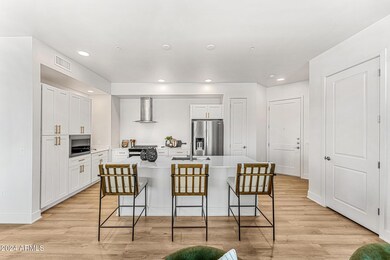
Edison Midtown 3131 N Central Ave Unit 3018 Phoenix, AZ 85012
Midtown Phoenix NeighborhoodHighlights
- Fitness Center
- 3-minute walk to Osborn/Central Ave
- Gated Community
- Phoenix Coding Academy Rated A
- Gated Parking
- Mountain View
About This Home
As of June 2025*Construction Completed* 6% BUYER INCENTIVE! Introducing Edison Midtown Phase 2 with 60 new construction condominiums. This spacious two bedroom + den condo is one of the larger two bedroom floor plans and offers ten ft. ceilings, an open floor plan, and large master bedroom with ensuite bathroom. Chefs kitchen offers expansive cabinetry, quartz countertops and stainless steel appliances including a gas range. Spacious balcony to capture the amazing views while outside as well. Edison Midtown features incredible amenities for that perfect Urbanite lifestyle. A beautiful pool and lap pool, 2000 sq. ft. fitness center and lounge, and gated parking garage.
Last Agent to Sell the Property
The Agency License #SA630963000 Listed on: 10/23/2023

Last Buyer's Agent
Marliza Rivera
Realty ONE Group License #SA716658000
Property Details
Home Type
- Condominium
Est. Annual Taxes
- $104
Year Built
- Built in 2024 | Under Construction
Lot Details
- End Unit
- Desert faces the front and back of the property
- Artificial Turf
HOA Fees
- $533 Monthly HOA Fees
Parking
- 2 Car Garage
- Gated Parking
- Assigned Parking
- Community Parking Structure
Home Design
- Home to be built
- Contemporary Architecture
- Wood Frame Construction
- Built-Up Roof
- Concrete Roof
- Stucco
Interior Spaces
- 1,512 Sq Ft Home
- Ceiling height of 9 feet or more
- Double Pane Windows
- Low Emissivity Windows
- Mountain Views
- Washer and Dryer Hookup
Kitchen
- Gas Cooktop
- Built-In Microwave
Bedrooms and Bathrooms
- 2 Bedrooms
- Primary Bathroom is a Full Bathroom
- 2 Bathrooms
Accessible Home Design
- No Interior Steps
- Stepless Entry
Schools
- Encanto Elementary School
- Clarendon Middle School
- Central High School
Utilities
- Central Air
- Heating Available
Additional Features
- Property is near public transit
Listing and Financial Details
- Tax Lot 3018
- Assessor Parcel Number 118-34-548
Community Details
Overview
- Association fees include roof repair, insurance, sewer, ground maintenance, gas, trash, water, roof replacement, maintenance exterior
- Aam Association, Phone Number (602) 957-9191
- Built by Tannin Developments
- Edison Midtown Condominiums Subdivision
- 7-Story Property
Recreation
- Community Spa
Security
- Gated Community
Ownership History
Purchase Details
Home Financials for this Owner
Home Financials are based on the most recent Mortgage that was taken out on this home.Purchase Details
Home Financials for this Owner
Home Financials are based on the most recent Mortgage that was taken out on this home.Similar Homes in the area
Home Values in the Area
Average Home Value in this Area
Purchase History
| Date | Type | Sale Price | Title Company |
|---|---|---|---|
| Special Warranty Deed | $580,000 | Wfg National Title Insurance C | |
| Special Warranty Deed | $2,200,000 | Fidelity National Title |
Mortgage History
| Date | Status | Loan Amount | Loan Type |
|---|---|---|---|
| Open | $493,000 | New Conventional | |
| Previous Owner | $12,359,146 | New Conventional | |
| Previous Owner | $1,050,000 | Commercial |
Property History
| Date | Event | Price | Change | Sq Ft Price |
|---|---|---|---|---|
| 06/26/2025 06/26/25 | Sold | $580,000 | -10.8% | $384 / Sq Ft |
| 05/29/2025 05/29/25 | Pending | -- | -- | -- |
| 10/10/2024 10/10/24 | For Sale | $650,000 | 0.0% | $430 / Sq Ft |
| 10/04/2024 10/04/24 | Off Market | $650,000 | -- | -- |
| 05/06/2024 05/06/24 | Price Changed | $650,000 | -5.6% | $430 / Sq Ft |
| 10/23/2023 10/23/23 | For Sale | $688,917 | -- | $456 / Sq Ft |
Tax History Compared to Growth
Tax History
| Year | Tax Paid | Tax Assessment Tax Assessment Total Assessment is a certain percentage of the fair market value that is determined by local assessors to be the total taxable value of land and additions on the property. | Land | Improvement |
|---|---|---|---|---|
| 2025 | $109 | $865 | $865 | -- |
| 2024 | $105 | $824 | $824 | -- |
| 2023 | $105 | $4,290 | $4,290 | $0 |
| 2022 | $104 | $2,730 | $2,730 | $0 |
| 2021 | $106 | $2,730 | $2,730 | $0 |
| 2020 | $103 | $2,625 | $2,625 | $0 |
| 2019 | $99 | $2,445 | $2,445 | $0 |
| 2018 | $96 | $900 | $900 | $0 |
| 2017 | $88 | $930 | $930 | $0 |
Agents Affiliated with this Home
-
James Cavanaugh

Seller's Agent in 2025
James Cavanaugh
The Agency
(480) 878-3000
52 in this area
179 Total Sales
-
Marilyn Cavanaugh

Seller Co-Listing Agent in 2025
Marilyn Cavanaugh
The Agency
(602) 859-5999
52 in this area
186 Total Sales
-
M
Buyer's Agent in 2025
Marliza Rivera
Realty One Group
About Edison Midtown
Map
Source: Arizona Regional Multiple Listing Service (ARMLS)
MLS Number: 6621435
APN: 118-34-548
- 3131 N Central Ave Unit 3006
- 3131 N Central Ave Unit 3002
- 3131 N Central Ave Unit 3009
- 3131 N Central Ave Unit 7004
- 3131 N Central Ave Unit 3004
- 3131 N Central Ave Unit 5022
- 3131 N Central Ave Unit 6014
- 3131 N Central Ave Unit 5017
- 3131 N Central Ave Unit 6017
- 3131 N Central Ave Unit 3012
- 3131 N Central Ave Unit 3013
- 3131 N Central Ave Unit 3015
- 3131 N Central Ave Unit 4014
- 3131 N Central Ave Unit 5012
- 3131 N Central Ave Unit 4012
- 3131 N Central Ave Unit 4015
- 3131 N Central Ave Unit 6021
- 3131 N Central Ave Unit 6011
- 3131 N Central Ave Unit 3019
- 1 E Lexington Ave Unit 302


