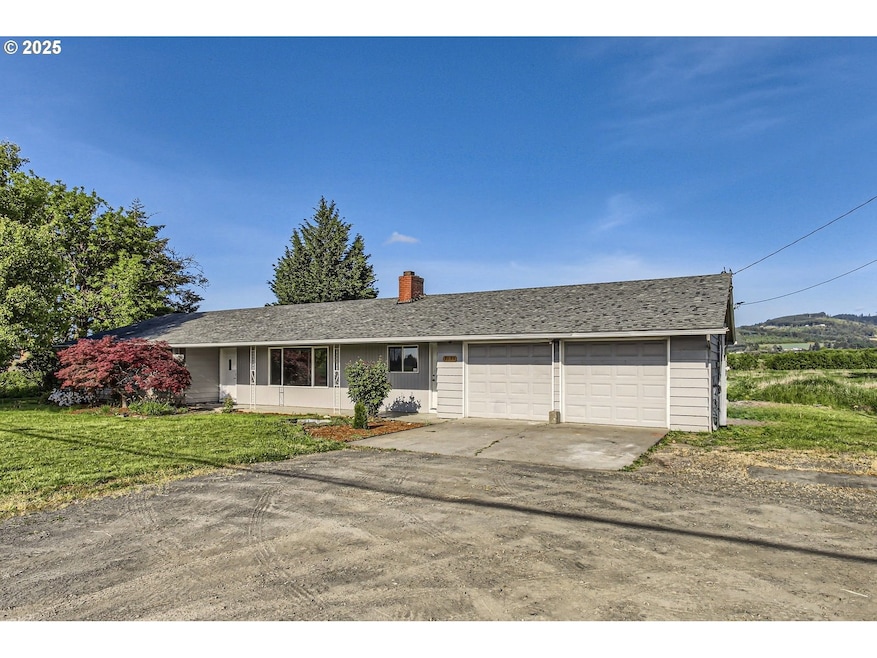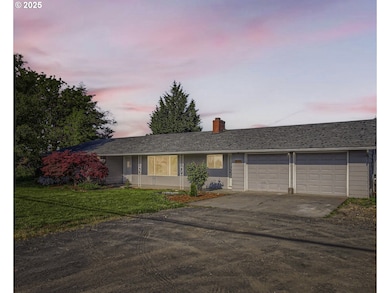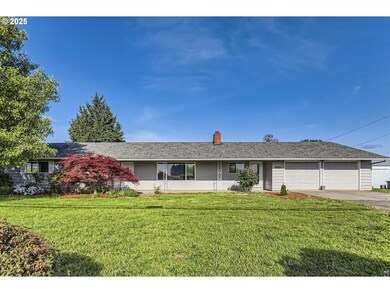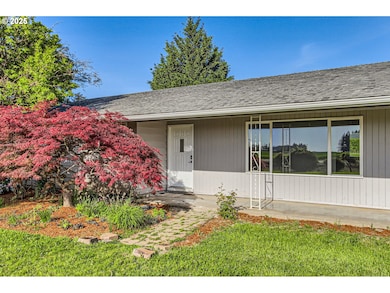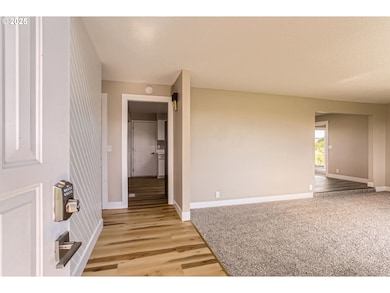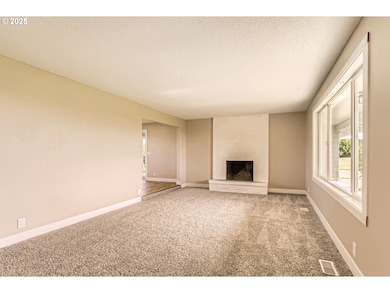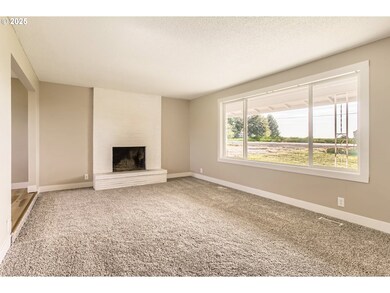3131 NW Highway 47 Forestgrove, OR 97116
Estimated payment $3,267/month
Highlights
- Deck
- Quartz Countertops
- Stainless Steel Appliances
- Territorial View
- No HOA
- 2 Car Attached Garage
About This Home
Back on the market due to buyer financing. If you’ve been craving space to breathe without sacrificing access to town, this is the perfect home! Discover your private slice of the Pacific Northwest on 3.5 acres just minutes from downtown Forest Grove! This versatile property blends peace, space, and potential with a layout that fits a variety of lifestyles. The home features spacious living areas, an updated kitchen, and flexible room configurations including a fourth bedroom that easily doubles as a bonus room, great room, or home office.Whether you’re looking for elbow room or dreaming of expanding your homestead, the land delivers. The detached shop is perfect for your toys, tools, or next big project ideal for hobbyists, entrepreneurs, or anyone who needs extra storage and workspace. Outside, you’ll find endless opportunity: garden, build, entertain, or simply enjoy the serenity.
Listing Agent
eXp Realty, LLC Brokerage Phone: 971-386-9081 License #201235707 Listed on: 05/09/2025

Home Details
Home Type
- Single Family
Est. Annual Taxes
- $3,465
Year Built
- Built in 1965
Lot Details
- 3.57 Acre Lot
- Level Lot
- Property is zoned EFU
Parking
- 2 Car Attached Garage
- Workshop in Garage
- Driveway
Home Design
- Composition Roof
- Wood Siding
Interior Spaces
- 1,900 Sq Ft Home
- 1-Story Property
- Wood Burning Fireplace
- Vinyl Clad Windows
- Sliding Doors
- Family Room
- Living Room
- Combination Kitchen and Dining Room
- Wall to Wall Carpet
- Territorial Views
- Crawl Space
- Washer and Dryer
Kitchen
- Built-In Oven
- Built-In Range
- Microwave
- Dishwasher
- Stainless Steel Appliances
- Quartz Countertops
Bedrooms and Bathrooms
- 4 Bedrooms
- 1 Full Bathroom
- Soaking Tub
Outdoor Features
- Deck
- Patio
Schools
- Harvey Clark Elementary School
- Neil Armstrong Middle School
- Forest Grove High School
Utilities
- Forced Air Heating and Cooling System
- Well
- Electric Water Heater
- Septic Tank
Community Details
- No Home Owners Association
Listing and Financial Details
- Assessor Parcel Number R741665
Map
Home Values in the Area
Average Home Value in this Area
Tax History
| Year | Tax Paid | Tax Assessment Tax Assessment Total Assessment is a certain percentage of the fair market value that is determined by local assessors to be the total taxable value of land and additions on the property. | Land | Improvement |
|---|---|---|---|---|
| 2025 | $3,465 | -- | -- | -- |
| 2024 | $3,399 | $1,364,450 | -- | -- |
| 2023 | $3,399 | $250,510 | $0 | $0 |
| 2022 | $2,945 | $251,480 | $0 | $0 |
| 2021 | $2,926 | $237,100 | $0 | $0 |
| 2020 | $2,932 | $230,200 | $0 | $0 |
| 2019 | $2,858 | $223,500 | $0 | $0 |
| 2018 | $2,810 | $216,990 | $0 | $0 |
| 2017 | $2,735 | $210,680 | $0 | $0 |
Property History
| Date | Event | Price | List to Sale | Price per Sq Ft |
|---|---|---|---|---|
| 10/08/2025 10/08/25 | Price Changed | $565,000 | -2.6% | $297 / Sq Ft |
| 09/12/2025 09/12/25 | For Sale | $580,000 | 0.0% | $305 / Sq Ft |
| 07/22/2025 07/22/25 | Pending | -- | -- | -- |
| 07/15/2025 07/15/25 | Price Changed | $580,000 | 0.0% | $305 / Sq Ft |
| 07/15/2025 07/15/25 | For Sale | $580,000 | -2.8% | $305 / Sq Ft |
| 07/05/2025 07/05/25 | Pending | -- | -- | -- |
| 05/09/2025 05/09/25 | For Sale | $597,000 | -- | $314 / Sq Ft |
Purchase History
| Date | Type | Sale Price | Title Company |
|---|---|---|---|
| Bargain Sale Deed | -- | Chicago Title | |
| Bargain Sale Deed | -- | Chicago Title | |
| Quit Claim Deed | -- | None Available | |
| Warranty Deed | $575,000 | First American | |
| Bargain Sale Deed | -- | None Available | |
| Warranty Deed | $375,000 | Transnation Title Agency Or |
Mortgage History
| Date | Status | Loan Amount | Loan Type |
|---|---|---|---|
| Previous Owner | $525,000 | Adjustable Rate Mortgage/ARM | |
| Previous Owner | $500,000 | Seller Take Back |
Source: Regional Multiple Listing Service (RMLS)
MLS Number: 350506448
APN: R0741665
- 2129 Colby Ln Unit Lot 75
- 2123 Colby Ln Unit Lot 74
- 3559 Chestnut St Unit Lot 43
- 2149 36th Unit Lot 59
- 3610 Ash St Unit Lot 17
- 2002 Aspen Ln
- 3609 Main St
- Pacific Plan at Davis Estates
- Newport Plan at Davis Estates
- Dahlia Plan at Davis Estates
- Azalea Plan at Davis Estates
- 2091 35th Ave
- 3613 Chestnut St Unit Lot 48
- 3605 Main St
- 2043 35th Ave
- 2035 35th Ave
- 3594 Ash St Unit Lot 25
- 2081 Silverstone Dr
- 3522 Arleen Ct
- 1815 35th Ave
- 2715 Main St Unit 4
- 2701 Main St
- 2812 25th Place
- 2229 Hawthorne St Unit D
- 1837 Pacific Ave
- 1903 Hawthorne St Unit A
- 1642 Ash St
- 1900 Poplar St
- 1921 Fir Rd Unit 4
- 3802 Pacific Ave
- 2434 15th Ave
- 1045 S Jasper St Unit a
- 133 N 29th Ave
- 151 N 29th Ave Unit C
- 12852 NW Jarvis Place
- 357 S 1st Ave
- 224 NE Jefferson St Unit 224 A
- 110 SE Washington St
- 160 SE Washington St
- 390 SE Main St
