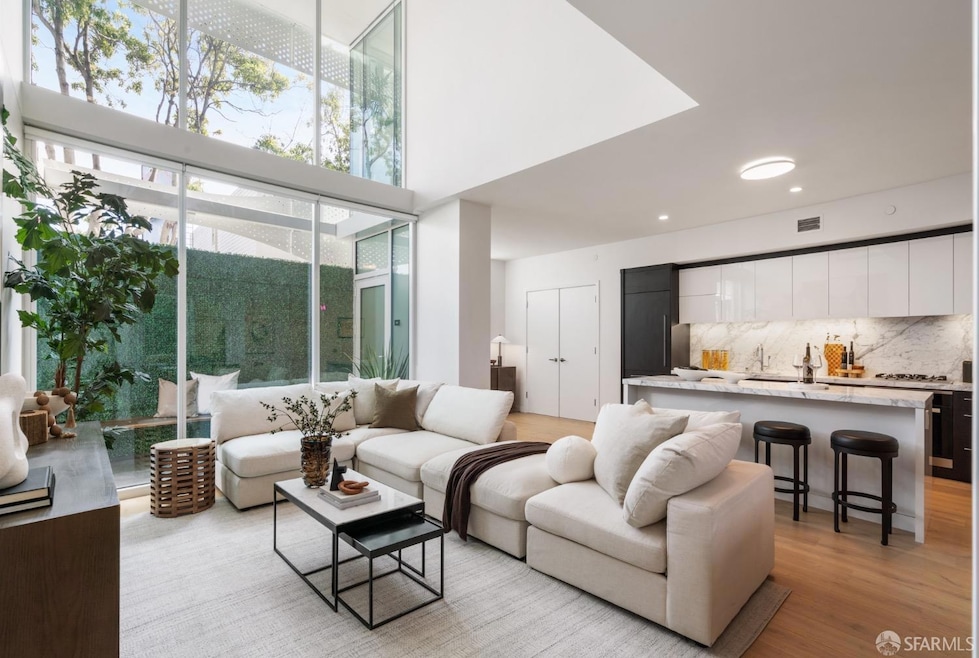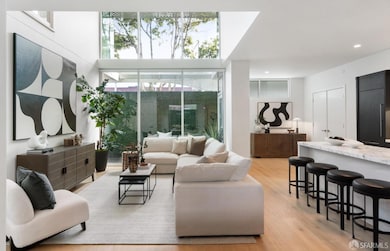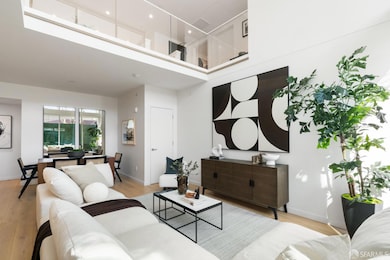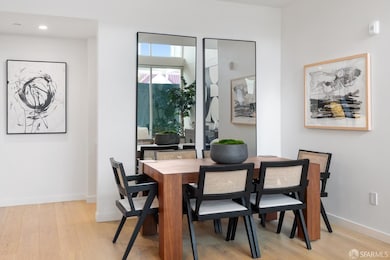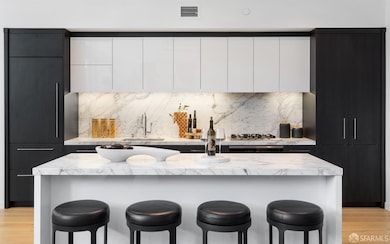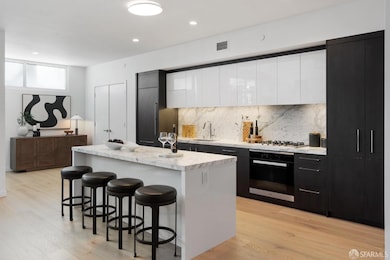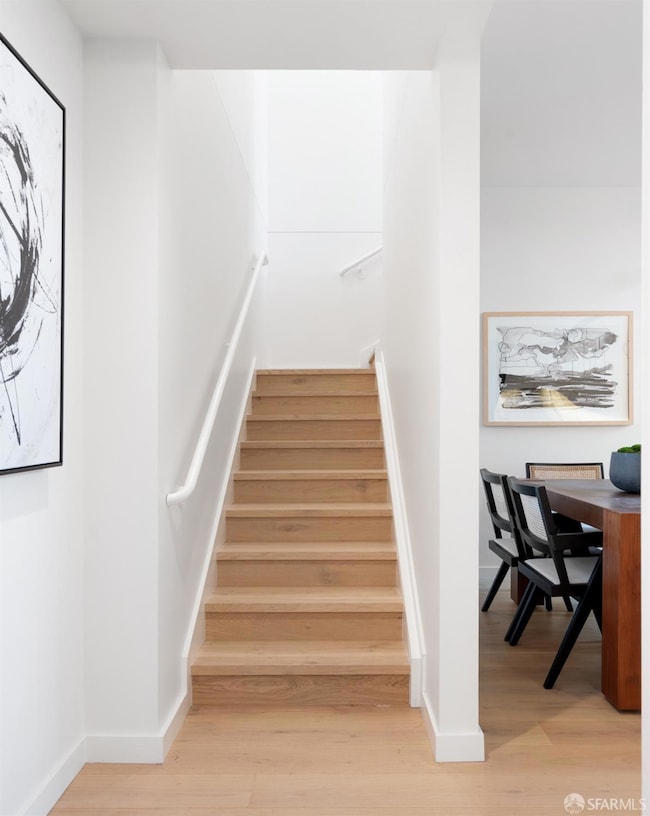
3131 Pierce St Unit 101 San Francisco, CA 94123
Cow Hollow NeighborhoodHighlights
- New Construction
- Rooftop Deck
- Marble Countertops
- Cobb (William L.) Elementary School Rated A-
- Wood Flooring
- Modern Architecture
About This Home
As of May 2025Cow Hollow/Marina's best townhouse!! Fabulous floor plan features a dramatic two-story great room, 2 bedrooms, loft, 2.5 bathrooms, and apx. 1,731 sq.ft. Kitchen features a massive center island, Studio Becker cabinetry, marble countertops and backsplash, Miele appliances, and wine refrigeration. The spa-like bathrooms are replete with designer tile floors and walls, Studio Becker vanities, Hansgrohe fixtures, and a curb-less walk-in shower. Building features include Google Web Pass, designer lobby, deeded storage, roof terrace with Golden Gate Bridge views, BBQs, fire-pits and outdoor lounge/dining room. Deeded parking available.
Last Agent to Sell the Property
Vanguard Properties License #01450369 Listed on: 03/14/2025

Co-Listed By
Mary Cassidy
Vanguard Properties Referral License #01719146
Property Details
Home Type
- Condominium
Est. Annual Taxes
- $19,825
Year Built
- Built in 2021 | New Construction
HOA Fees
- $1,246 Monthly HOA Fees
Home Design
- Modern Architecture
- Concrete Foundation
Interior Spaces
- 1,731 Sq Ft Home
- 2-Story Property
- Combination Dining and Living Room
- Storage Room
Kitchen
- Breakfast Area or Nook
- Built-In Electric Oven
- Gas Cooktop
- Range Hood
- Microwave
- Dishwasher
- Wine Refrigerator
- ENERGY STAR Qualified Appliances
- Kitchen Island
- Marble Countertops
- Disposal
Flooring
- Wood
- Tile
Bedrooms and Bathrooms
- Primary Bedroom Upstairs
- Walk-In Closet
- Quartz Bathroom Countertops
- Dual Vanity Sinks in Primary Bathroom
- Low Flow Toliet
- Bathtub
- Multiple Shower Heads
Laundry
- Dryer
- Washer
Home Security
- Security Gate
- Intercom
Parking
- 1 Parking Space
- Side by Side Parking
- Open Parking
- Parking Fee
- $82 Parking Fee
Additional Features
- Enclosed Patio or Porch
- Ground Level Unit
- Central Heating and Cooling System
Listing and Financial Details
- Assessor Parcel Number NC12-411
Community Details
Overview
- Association fees include common areas, door person, insurance on structure, maintenance exterior, management, trash
- 22 Units
- Mid-Rise Condominium
Amenities
- Rooftop Deck
- Community Barbecue Grill
- Laundry Facilities
Pet Policy
- Limit on the number of pets
- Dogs and Cats Allowed
Ownership History
Purchase Details
Home Financials for this Owner
Home Financials are based on the most recent Mortgage that was taken out on this home.Similar Homes in San Francisco, CA
Home Values in the Area
Average Home Value in this Area
Purchase History
| Date | Type | Sale Price | Title Company |
|---|---|---|---|
| Grant Deed | -- | First American Title |
Property History
| Date | Event | Price | Change | Sq Ft Price |
|---|---|---|---|---|
| 05/19/2025 05/19/25 | Sold | $1,750,000 | -2.5% | $1,011 / Sq Ft |
| 05/12/2025 05/12/25 | Pending | -- | -- | -- |
| 03/14/2025 03/14/25 | For Sale | $1,795,000 | -- | $1,037 / Sq Ft |
Tax History Compared to Growth
Tax History
| Year | Tax Paid | Tax Assessment Tax Assessment Total Assessment is a certain percentage of the fair market value that is determined by local assessors to be the total taxable value of land and additions on the property. | Land | Improvement |
|---|---|---|---|---|
| 2025 | $19,825 | $1,625,000 | $325,000 | $1,300,000 |
| 2024 | $19,825 | $2,843,255 | $609,413 | $2,233,842 |
| 2023 | $33,594 | $2,787,506 | $597,464 | $2,190,042 |
Agents Affiliated with this Home
-
Ed Deleski

Seller's Agent in 2025
Ed Deleski
Vanguard Properties
(415) 350-9083
16 in this area
135 Total Sales
-
M
Seller Co-Listing Agent in 2025
Mary Cassidy
Vanguard Properties Referral
-
Rohin Dhar
R
Buyer's Agent in 2025
Rohin Dhar
City Real Estate
(415) 325-2295
1 in this area
6 Total Sales
Map
Source: San Francisco Association of REALTORS® MLS
MLS Number: 425020235
APN: 0512-093
- 3131 Pierce St Unit 406
- 3208 Pierce St Unit 406
- 2383 Greenwich St
- 2448 Lombard St Unit 313
- 147 Alhambra St Unit 149
- 2600 Filbert St
- 3460 Pierce St
- 1374 1376 Chestnut St
- 2266 Bay St
- 1 Richardson Ave
- 2764 Filbert St
- 2762 Filbert St
- 1930 Lombard St
- 2930 Baker St
- 3675 Fillmore St Unit 302
- 2740 Union St
- 2100 Green St Unit 706
- 115 Magnolia St
- 2730 Vallejo St
- 2375 Bay St
