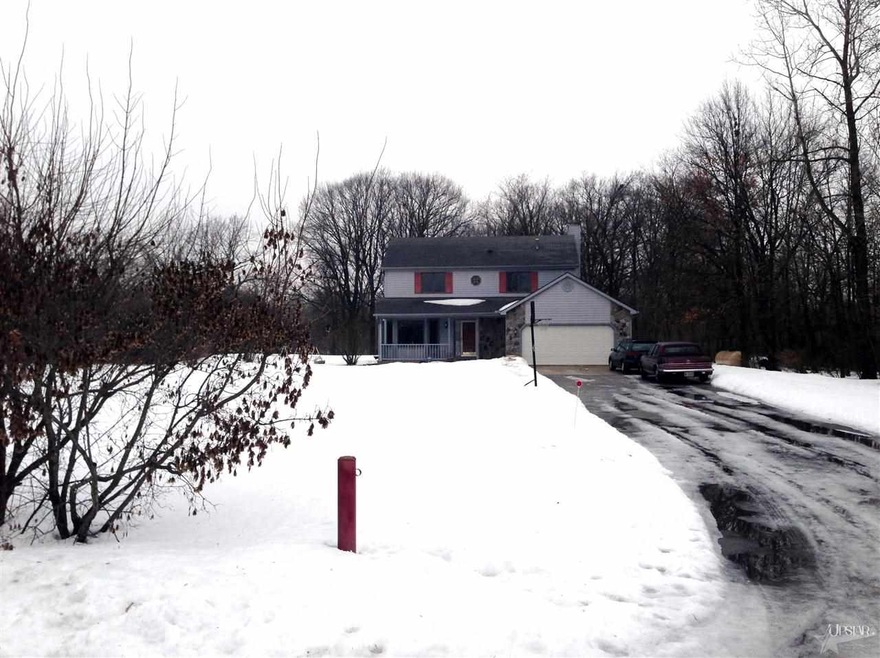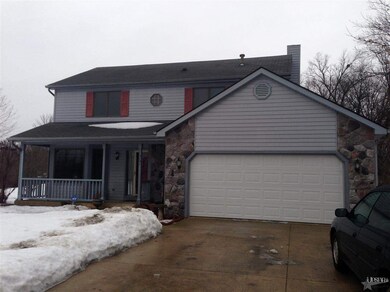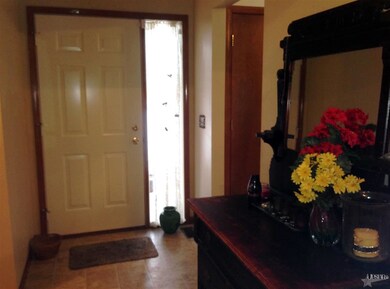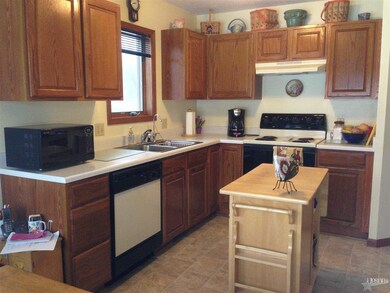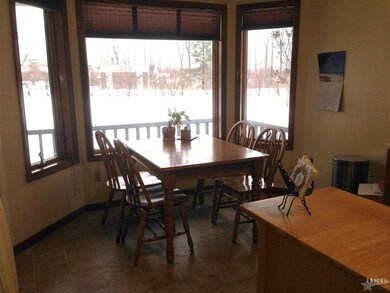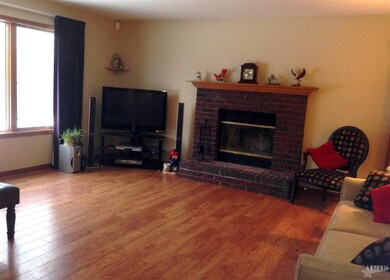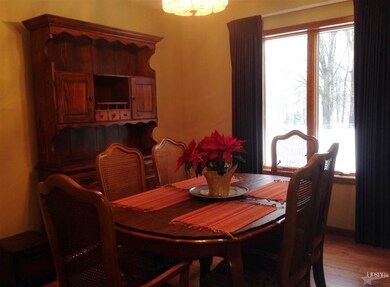
3131 Swift Dr Fort Wayne, IN 46825
North Pointe NeighborhoodHighlights
- 4 Acre Lot
- Partially Wooded Lot
- 2 Car Attached Garage
- Living Room with Fireplace
- Traditional Architecture
- Patio
About This Home
As of May 2024You say you want Country! Here it is, a little north of Concordia Seminary, off Clinton, in the City! Privacy for sure, and fully fenced. 2-Story on a finished basement situated on approx. 4 ACRES with irregular shape to include a wooded ravine to the rear. Included is a top of the line Mound System and a 5" well. This home offers 6" Walls, insulated well with some foam and batt. Anderson Windows. Laundry room upstairs by the bedrooms where most of the laundry originates. This home is a one owner property and has been lovingly maintained. It also offers recently updated, Extremely Energy Efficient, 2-stage, Carrier Furnace and A/C (17 seer) and also includes an Aprilaire Media Filter. Sale includes a 1000 gallon propane tank allowing for lower cost summer fills. Don't miss the Newer Wood flooring in the GreatRoom, with a wood burning fireplace (there are cords of wood ready to be used out back). Newer vinyl flooring in foyer, half bath and the fully equipped Kitchen with all the appliances staying. Reverse Osmosis and Water Softener stay. Park-like setting includes 2 pear trees and 1 apple tree. OUTBUILDING 24 x 24. Security System. Don't miss this excellent value!
Last Buyer's Agent
Leslie Remenschneider
North Eastern Group Realty
Home Details
Home Type
- Single Family
Est. Annual Taxes
- $722
Year Built
- Built in 1999
Lot Details
- 4 Acre Lot
- Lot Dimensions are 258x1005x915x127
- Chain Link Fence
- Irregular Lot
- Partially Wooded Lot
Parking
- 2 Car Attached Garage
Home Design
- Traditional Architecture
- Poured Concrete
- Stone Exterior Construction
- Vinyl Construction Material
Interior Spaces
- 2-Story Property
- Ceiling Fan
- Wood Burning Fireplace
- Entrance Foyer
- Living Room with Fireplace
- Pull Down Stairs to Attic
- Home Security System
- Electric Oven or Range
Bedrooms and Bathrooms
- 3 Bedrooms
- En-Suite Primary Bedroom
Partially Finished Basement
- Basement Fills Entire Space Under The House
- 3 Bedrooms in Basement
Outdoor Features
- Patio
Utilities
- Forced Air Heating and Cooling System
- High-Efficiency Furnace
- Propane
- Private Company Owned Well
- Well
- Septic System
- Cable TV Available
Listing and Financial Details
- Assessor Parcel Number 02-08-07-426-009.000-072
Ownership History
Purchase Details
Home Financials for this Owner
Home Financials are based on the most recent Mortgage that was taken out on this home.Purchase Details
Home Financials for this Owner
Home Financials are based on the most recent Mortgage that was taken out on this home.Purchase Details
Purchase Details
Similar Homes in Fort Wayne, IN
Home Values in the Area
Average Home Value in this Area
Purchase History
| Date | Type | Sale Price | Title Company |
|---|---|---|---|
| Warranty Deed | $357,500 | Fidelity National Title | |
| Warranty Deed | -- | Metropolitan Title | |
| Quit Claim Deed | -- | None Available | |
| Quit Claim Deed | -- | None Available |
Mortgage History
| Date | Status | Loan Amount | Loan Type |
|---|---|---|---|
| Open | $346,775 | New Conventional | |
| Previous Owner | $151,000 | New Conventional | |
| Previous Owner | $169,100 | New Conventional |
Property History
| Date | Event | Price | Change | Sq Ft Price |
|---|---|---|---|---|
| 05/30/2024 05/30/24 | Sold | $357,500 | +8.3% | $144 / Sq Ft |
| 04/28/2024 04/28/24 | Pending | -- | -- | -- |
| 04/26/2024 04/26/24 | For Sale | $330,000 | +85.4% | $133 / Sq Ft |
| 05/09/2014 05/09/14 | Sold | $178,000 | -1.1% | $76 / Sq Ft |
| 03/19/2014 03/19/14 | Pending | -- | -- | -- |
| 02/20/2014 02/20/14 | For Sale | $179,900 | -- | $77 / Sq Ft |
Tax History Compared to Growth
Tax History
| Year | Tax Paid | Tax Assessment Tax Assessment Total Assessment is a certain percentage of the fair market value that is determined by local assessors to be the total taxable value of land and additions on the property. | Land | Improvement |
|---|---|---|---|---|
| 2024 | $3,671 | $313,800 | $79,500 | $234,300 |
| 2022 | $3,134 | $249,700 | $52,300 | $197,400 |
| 2021 | $2,908 | $229,400 | $52,300 | $177,100 |
| 2020 | $2,677 | $212,300 | $52,300 | $160,000 |
| 2019 | $2,566 | $201,200 | $52,300 | $148,900 |
| 2018 | $2,591 | $193,100 | $52,300 | $140,800 |
| 2017 | $2,516 | $182,800 | $52,300 | $130,500 |
| 2016 | $2,491 | $183,200 | $52,300 | $130,900 |
| 2014 | $592 | $124,300 | $41,200 | $83,100 |
| 2013 | $609 | $120,700 | $41,200 | $79,500 |
Agents Affiliated with this Home
-
Cindy Bluhm

Seller's Agent in 2024
Cindy Bluhm
Mike Thomas Assoc., Inc
(260) 433-6261
1 in this area
120 Total Sales
-
Arpita Shah

Buyer's Agent in 2024
Arpita Shah
McKinnies Realty, LLC
(574) 274-2765
1 in this area
48 Total Sales
-
Jane Yoder

Seller's Agent in 2014
Jane Yoder
RE/MAX
(260) 466-5306
1 in this area
171 Total Sales
-
L
Buyer's Agent in 2014
Leslie Remenschneider
North Eastern Group Realty
Map
Source: Indiana Regional MLS
MLS Number: 201403916
APN: 02-08-07-426-009.000-072
- 3018 Caradoza Cove
- 7924 Grassland Ct
- 3135 Sterling Ridge Cove Unit 55
- 2814 Meadow Stream
- 2629 Jacobs Creek Run
- 2604 Bellevue Dr
- 2707 Crossbranch Ct
- 7811 Eagle Trace Cove
- 8777 Artemis Ln
- 8646 Artemis Ln
- 2135 Otsego Dr
- 1932 Hidden River Dr
- 1917 Falcon Hill Place
- 8928 Goshawk Ln
- 8635 Artemis Ln
- 4314 Osiris Ln
- 4290 Osiris Ln
- 8657 Artemis Ln
- 8689 Artemis Ln
- 4302 Osiris Ln
