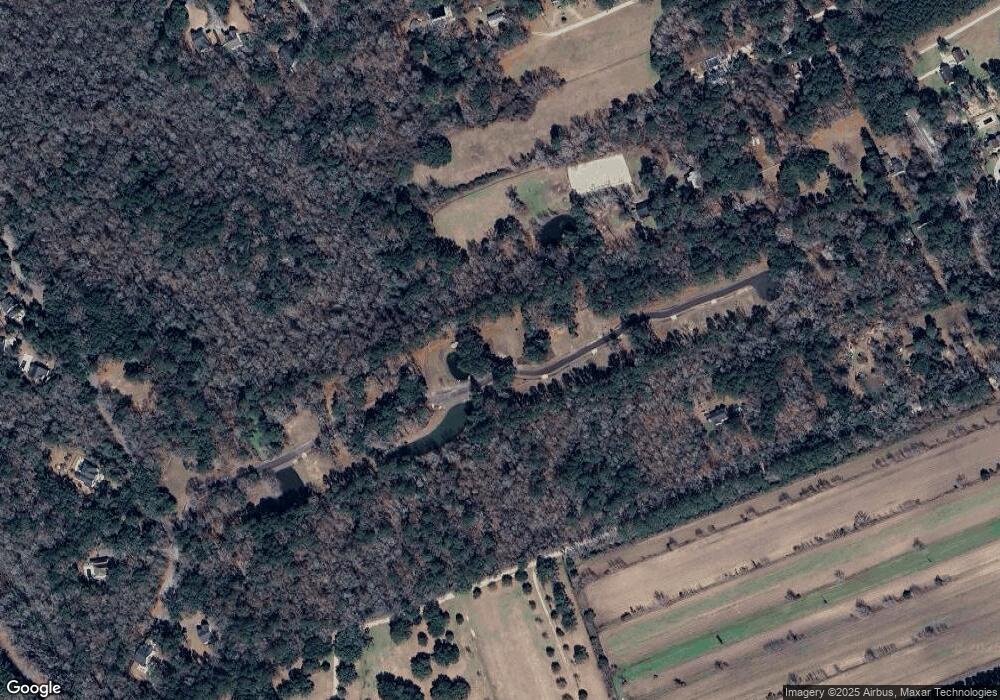
3131 Vanessa Lynne Ln Johns Island, SC 29455
Estimated payment $6,935/month
Highlights
- New Construction
- Pond in Community
- Trails
About This Home
The Branham is a beautifully designed 2,649 sq. ft. drive-under floor plan that exudes coastal charm and modern elegance. The main level features a spacious open-concept living area with a large kitchen island, perfect for family gatherings and entertaining. The primary suite, located on the main level, offers a private retreat with a luxurious bath and walk-in closet. A separate study provides a quiet workspace, while a formal dining room is ideal for hosting meals. Upstairs, you'll find a loft area and three additional bedrooms, each with walk-in closets for ample storage. The home also offers an optional second owner’s suite, providing added flexibility for multi-generational living or guest accommodations. With 4-5 bedrooms, 2.5-3.5 baths, a two-car garage, and thoughtful design throughout, the Branham combines style and functionality for modern living.
Home Details
Home Type
- Single Family
Parking
- 2 Car Garage
Home Design
- New Construction
- Quick Move-In Home
- Branham Plan
Interior Spaces
- 2,649 Sq Ft Home
- 3-Story Property
Bedrooms and Bathrooms
- 4 Bedrooms
Community Details
Overview
- Actively Selling
- Built by Dream Finders Homes
- Waterloo Estates Subdivision
- Pond in Community
Recreation
- Trails
Sales Office
- Vanessa Lynne Lane
- Johns Island, SC 29455
- 843-896-6377
- Builder Spec Website
Office Hours
- Monday-Friday: 11:00AM-6:00PM Saturday: 10:00AM-6:00PM Sunday: 1:00PM-6:00PM Walk-in or By App
Map
Similar Homes in the area
Home Values in the Area
Average Home Value in this Area
Property History
| Date | Event | Price | Change | Sq Ft Price |
|---|---|---|---|---|
| 05/24/2025 05/24/25 | For Sale | $1,051,223 | -- | $397 / Sq Ft |
- 3143 Vanessa Lynne Ln
- 3131 Vanessa Lynne Ln
- 3115 Vanessa Lynne Ln
- Vanessa Lynne Ln
- Vanessa Lynne Ln
- Vanessa Lynne Ln
- 3154 Vanessa Lynne Ln
- 2151 Arthur Rose Ln
- 3139 Vanessa Lynne Ln
- 5 Allamira Ln
- 2234 River Rd
- 2129 Blue Bayou Blvd
- 3118 Vanessa Lynne Blvd
- 2111 Nicholas David Path
- 2107 Nicholas David Path
- 2181 Blue Bayou Blvd
- 2193 Blue Bayou Blvd
- 2205 Blue Bayou Blvd
- 2221 Blue Bayou Blvd
- 2225 Blue Bayou Blvd
