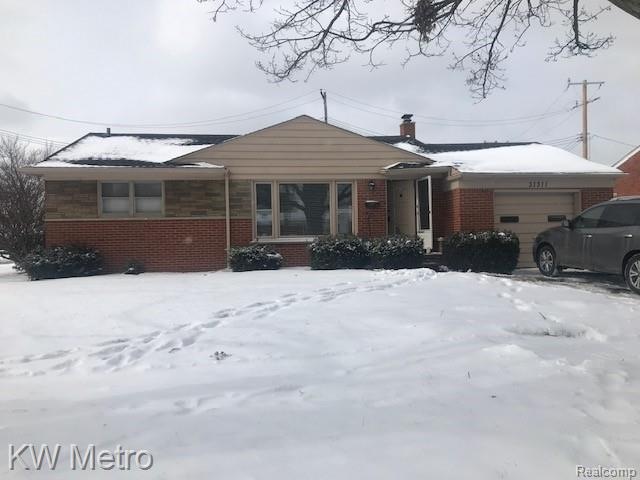
$164,900
- 2 Beds
- 1 Bath
- 800 Sq Ft
- 16475 Rosemary
- Fraser, MI
Move-in-ready, cozy two-bedroom brick ranch features a vestibule entry, wet plaster walls with cove ceilings, hardwood floors in the living room and bedrooms, energy-efficient Hanson replacement windows, stainless steel appliances, and a full basement with a half bath. There is also a one-and-a-half-car garage with electric and a newer garage door.
Shelli Kelsey Kelsey Realty and Associates Inc
