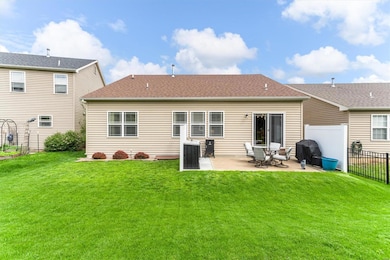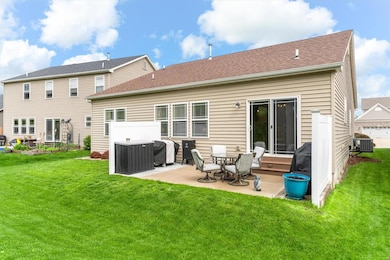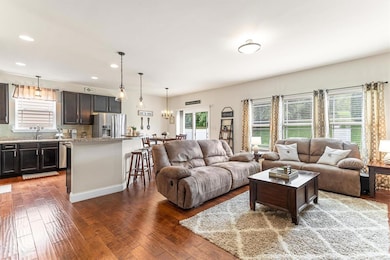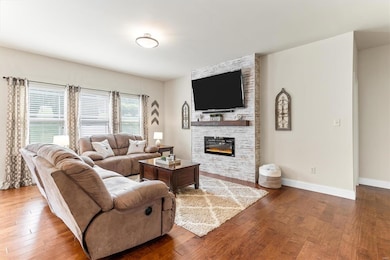
3132 Calhoun Dr Saint Charles, MO 63301
New Town NeighborhoodHighlights
- Traditional Architecture
- Wood Flooring
- Covered patio or porch
- Orchard Farm Elementary School Rated A
- Great Room
- Breakfast Room
About This Home
As of June 2025Incredible ranch room! Approximately 1700 sq ft, 3 bedrooms, 2 fulls, and 2 car garage. Well maintained home. Manicured Lawn. Professionally landscaped. Covered front porch. You will love the size. Great curb appeal: Architectural shingled roof, Vinyl siding, shake accents, and decorative brick. Interior amenities include wide entry foyer, engineered wood floors, 9 ft ceilings, main floor laundry and Open great room with fireplace. Kitchen has center island, breakfast bar, pantry, 42 inch cabinets, Stainless Steel Appliances, Dishwasher and Microwave are 1 year young. Breakfast room has a slider leading to a large patio, backs to trees, and side panels for privacy. Master Bedroom Suite with Luxury Master Bath. Large Walk in Closet. Lower Level ready for your finish. Home is pristine with lots of natural sun light. This home is in the Charlestowne community with access to the New Town area. Call an agent to tour today!
Last Agent to Sell the Property
Berkshire Hathaway HomeServices Alliance Real Estate License #1999117444 Listed on: 05/02/2025

Home Details
Home Type
- Single Family
Est. Annual Taxes
- $4,455
Year Built
- Built in 2015
HOA Fees
- $33 Monthly HOA Fees
Parking
- 2 Car Attached Garage
- Garage Door Opener
Home Design
- Traditional Architecture
- Brick Veneer
Interior Spaces
- 1,678 Sq Ft Home
- 1-Story Property
- Electric Fireplace
- Sliding Doors
- Panel Doors
- Great Room
- Breakfast Room
- Basement
- Rough-In Basement Bathroom
- Laundry Room
Kitchen
- Microwave
- Dishwasher
- Disposal
Flooring
- Wood
- Carpet
- Vinyl
Bedrooms and Bathrooms
- 3 Bedrooms
- 2 Full Bathrooms
Schools
- Discovery/Orchard Farm Elementary School
- Orchard Farm Middle School
- Orchard Farm Sr. High School
Additional Features
- Covered patio or porch
- 6,534 Sq Ft Lot
- Forced Air Heating and Cooling System
Listing and Financial Details
- Assessor Parcel Number 5-116C-A006-00-059B.0000000
Ownership History
Purchase Details
Home Financials for this Owner
Home Financials are based on the most recent Mortgage that was taken out on this home.Purchase Details
Home Financials for this Owner
Home Financials are based on the most recent Mortgage that was taken out on this home.Purchase Details
Home Financials for this Owner
Home Financials are based on the most recent Mortgage that was taken out on this home.Purchase Details
Home Financials for this Owner
Home Financials are based on the most recent Mortgage that was taken out on this home.Similar Homes in Saint Charles, MO
Home Values in the Area
Average Home Value in this Area
Purchase History
| Date | Type | Sale Price | Title Company |
|---|---|---|---|
| Warranty Deed | -- | Continental Title Company | |
| Deed | -- | -- | |
| Warranty Deed | -- | Arc | |
| Special Warranty Deed | -- | Arc |
Mortgage History
| Date | Status | Loan Amount | Loan Type |
|---|---|---|---|
| Open | $365,750 | New Conventional | |
| Closed | $75,000 | Credit Line Revolving | |
| Previous Owner | $240,000 | New Conventional | |
| Previous Owner | $35,000 | Credit Line Revolving | |
| Previous Owner | $217,550 | No Value Available | |
| Previous Owner | -- | No Value Available | |
| Previous Owner | $218,400 | New Conventional | |
| Previous Owner | $191,000 | Construction |
Property History
| Date | Event | Price | Change | Sq Ft Price |
|---|---|---|---|---|
| 06/13/2025 06/13/25 | Sold | -- | -- | -- |
| 05/13/2025 05/13/25 | Pending | -- | -- | -- |
| 05/07/2025 05/07/25 | Price Changed | $390,000 | -2.3% | $232 / Sq Ft |
| 05/02/2025 05/02/25 | For Sale | $399,000 | +73.6% | $238 / Sq Ft |
| 05/01/2025 05/01/25 | Off Market | -- | -- | -- |
| 08/27/2016 08/27/16 | Off Market | -- | -- | -- |
| 08/26/2016 08/26/16 | Sold | -- | -- | -- |
| 08/24/2016 08/24/16 | For Sale | $229,900 | 0.0% | $137 / Sq Ft |
| 08/24/2016 08/24/16 | Off Market | -- | -- | -- |
| 05/25/2016 05/25/16 | Price Changed | $229,900 | -2.1% | $137 / Sq Ft |
| 04/26/2016 04/26/16 | Price Changed | $234,900 | -1.1% | $140 / Sq Ft |
| 03/11/2016 03/11/16 | For Sale | $237,500 | +3.3% | $142 / Sq Ft |
| 10/21/2015 10/21/15 | Sold | -- | -- | -- |
| 10/21/2015 10/21/15 | For Sale | $229,900 | -- | $137 / Sq Ft |
| 09/26/2015 09/26/15 | Pending | -- | -- | -- |
Tax History Compared to Growth
Tax History
| Year | Tax Paid | Tax Assessment Tax Assessment Total Assessment is a certain percentage of the fair market value that is determined by local assessors to be the total taxable value of land and additions on the property. | Land | Improvement |
|---|---|---|---|---|
| 2023 | $4,456 | $66,404 | $0 | $0 |
| 2022 | $3,571 | $51,233 | $0 | $0 |
| 2021 | $3,576 | $51,233 | $0 | $0 |
| 2020 | $3,288 | $46,639 | $0 | $0 |
| 2019 | $2,979 | $46,639 | $0 | $0 |
| 2018 | $2,919 | $43,681 | $0 | $0 |
| 2017 | $2,875 | $43,681 | $0 | $0 |
| 2016 | $2,950 | $43,681 | $0 | $0 |
| 2015 | $1 | $19 | $0 | $0 |
| 2014 | -- | $18 | $0 | $0 |
Agents Affiliated with this Home
-

Seller's Agent in 2025
Lucy Roberts
Berkshire Hathaway HomeServices Alliance Real Estate
(314) 304-7918
4 in this area
185 Total Sales
-
J
Buyer's Agent in 2025
Jordyn Bullar
Keller Williams Realty St. Louis
(618) 571-1445
1 in this area
8 Total Sales
-

Seller's Agent in 2016
Jennifer Piglowski
Coldwell Banker Realty - Gundaker
(314) 920-3931
2 in this area
182 Total Sales
-

Seller's Agent in 2015
Linda Boehmer
Berkshire Hathway Home Services
(314) 581-4414
87 in this area
1,739 Total Sales
-

Seller Co-Listing Agent in 2015
Kelly Boehmer
Berkshire Hathway Home Services
(314) 740-5435
8 in this area
457 Total Sales
-

Buyer's Agent in 2015
Denise Outlaw-Adams
2BUY-R-SELL
(314) 650-9682
41 Total Sales
Map
Source: MARIS MLS
MLS Number: MIS25028561
APN: 5-116C-A006-00-059B.0000000
- 3181 Calhoun Dr
- 3420 Cottonwood Dr
- 3134 Cog Wheel Station
- 3112 Bentwater Place
- 3201 Fox Hill Rd
- 3161 Timberlodge Landing
- 3337 Cottonwood Dr
- 3349 Bentwater Place
- 3457 Charlestowne Crossing Dr
- 3055 Devilla Trail Unit 8B
- 3184 Country Bluff Dr
- 3291 River Breeze Ct
- 1108 Lancaster Dr
- 237 E Arpent Way
- 3281 S Civic Green Way
- The New Town Hawthorn Plan at The New Town at St. Charles - The New Town
- Arden - 3 Bedroom Plan at The New Town at St. Charles - The New Town
- Mulberry Plan at The New Town at St. Charles - The New Town
- Arden - 4 Bedroom Plan at The New Town at St. Charles - The New Town
- The New Town Magnolia Plan at The New Town at St. Charles - The New Town






