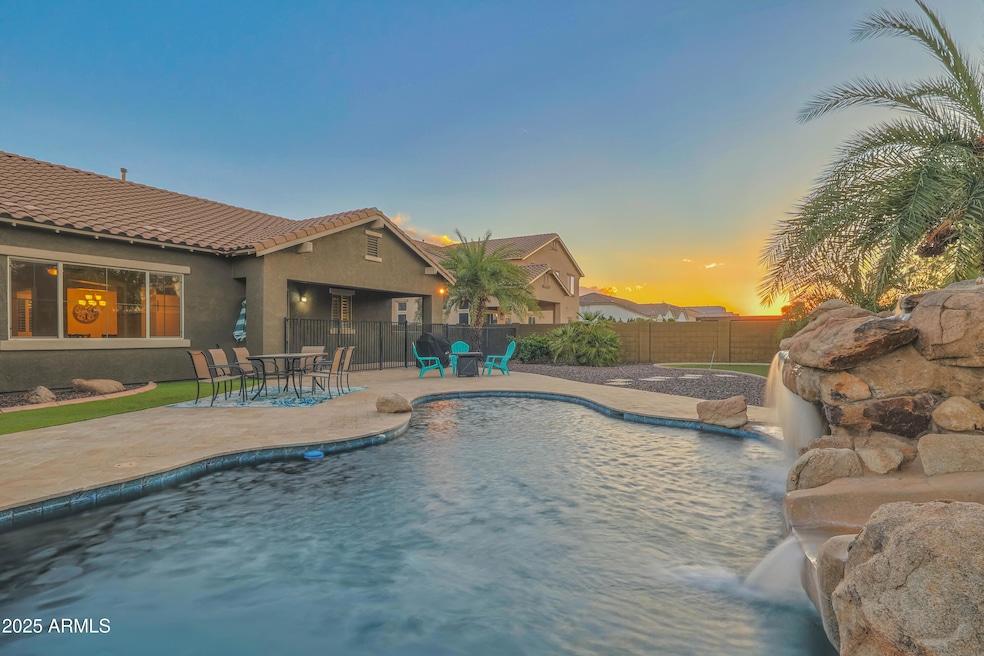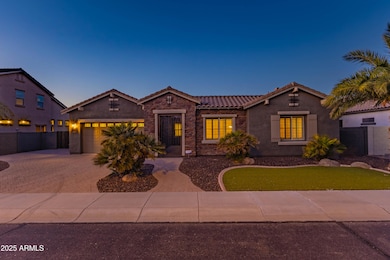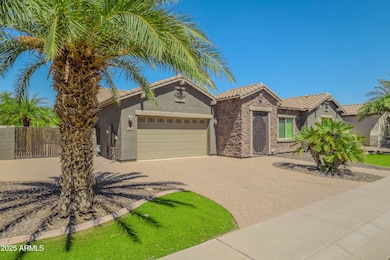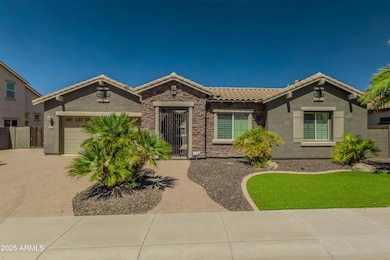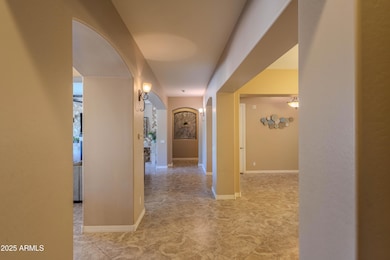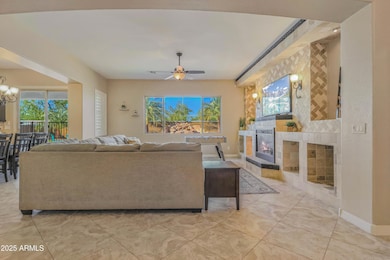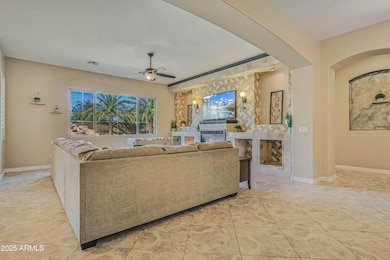3132 E Athena Ct Gilbert, AZ 85297
Higley NeighborhoodEstimated payment $4,999/month
Highlights
- Play Pool
- RV Gated
- Private Yard
- Coronado Elementary School Rated A
- Granite Countertops
- Covered Patio or Porch
About This Home
Welcome to this immaculate 4-bedroom, 3.5-bathroom home offering nearly 3,000 sq. ft. of luxurious living space on a large 0.31-acre lot with a HEATED Pool with Grotto and Slide! Built in 2012, this property has been thoughtfully upgraded inside and out, combining modern finishes with a functional split floor plan.
Relax inside a huge great room design, a formal dining area, guest suite, and convenient Jack & Jill bathroom. The chef's kitchen features upgraded granite countertops, stainless steel appliances including a convection oven, travertine backsplash, and a massive pantry. A custom entertainment niche, plantation shutters throughout, and elegant 20x20 tile with mosaic accents add to the home's model-like appeal. The primary suite offers a spa-inspired bath and an enormous walk-in closet, while the 3-car tandem garage comes complete with cabinets and epoxy flooring.
Outdoors, enjoy your own private resort: a heated play pool with water slide, grotto, LED lighting, hardscape with travertine and a turf putting green. A gated courtyard, low-maintenance landscaping, RV gate, and tumbled paver driveway enhance both curb appeal and functionality.
Located in a highly desirable area just minutes from San Tan Village and freeway access this home truly has it all.
Home Details
Home Type
- Single Family
Est. Annual Taxes
- $4,043
Year Built
- Built in 2012
Lot Details
- 0.31 Acre Lot
- Block Wall Fence
- Artificial Turf
- Front and Back Yard Sprinklers
- Sprinklers on Timer
- Private Yard
HOA Fees
- $150 Monthly HOA Fees
Parking
- 3 Car Garage
- Tandem Garage
- Garage Door Opener
- RV Gated
Home Design
- Wood Frame Construction
- Tile Roof
- Stone Exterior Construction
- Stucco
Interior Spaces
- 2,938 Sq Ft Home
- 1-Story Property
- Ceiling height of 9 feet or more
- Ceiling Fan
- Double Pane Windows
- Plantation Shutters
- Living Room with Fireplace
- Security System Owned
Kitchen
- Eat-In Kitchen
- Convection Oven
- Built-In Electric Oven
- Electric Cooktop
- Built-In Microwave
- ENERGY STAR Qualified Appliances
- Kitchen Island
- Granite Countertops
Flooring
- Carpet
- Tile
Bedrooms and Bathrooms
- 4 Bedrooms
- Primary Bathroom is a Full Bathroom
- 3.5 Bathrooms
- Dual Vanity Sinks in Primary Bathroom
- Bathtub With Separate Shower Stall
Outdoor Features
- Play Pool
- Covered Patio or Porch
Schools
- Coronado Elementary School
- Cooley Middle School
- Higley High School
Utilities
- Central Air
- Heating System Uses Natural Gas
- High Speed Internet
- Cable TV Available
Additional Features
- No Interior Steps
- North or South Exposure
Listing and Financial Details
- Tax Lot 135
- Assessor Parcel Number 304-59-929
Community Details
Overview
- Association fees include ground maintenance
- Stratland Shadows Association, Phone Number (602) 437-4777
- Built by Taylor Morrison
- Stratland Shadows Subdivision
Recreation
- Community Playground
- Bike Trail
Map
Home Values in the Area
Average Home Value in this Area
Tax History
| Year | Tax Paid | Tax Assessment Tax Assessment Total Assessment is a certain percentage of the fair market value that is determined by local assessors to be the total taxable value of land and additions on the property. | Land | Improvement |
|---|---|---|---|---|
| 2025 | $3,846 | $45,279 | -- | -- |
| 2024 | $4,327 | $43,123 | -- | -- |
| 2023 | $4,327 | $64,010 | $12,800 | $51,210 |
| 2022 | $4,160 | $48,080 | $9,610 | $38,470 |
| 2021 | $4,204 | $46,180 | $9,230 | $36,950 |
| 2020 | $4,263 | $42,370 | $8,470 | $33,900 |
| 2019 | $4,140 | $39,280 | $7,850 | $31,430 |
| 2018 | $4,002 | $35,760 | $7,150 | $28,610 |
| 2017 | $3,868 | $34,710 | $6,940 | $27,770 |
| 2016 | $3,911 | $35,880 | $7,170 | $28,710 |
| 2015 | $2,912 | $35,250 | $7,050 | $28,200 |
Property History
| Date | Event | Price | List to Sale | Price per Sq Ft | Prior Sale |
|---|---|---|---|---|---|
| 01/23/2026 01/23/26 | Price Changed | $869,000 | -1.1% | $296 / Sq Ft | |
| 12/09/2025 12/09/25 | Price Changed | $879,000 | -2.2% | $299 / Sq Ft | |
| 10/23/2025 10/23/25 | Price Changed | $899,000 | -2.8% | $306 / Sq Ft | |
| 09/18/2025 09/18/25 | For Sale | $925,000 | +105.6% | $315 / Sq Ft | |
| 03/18/2015 03/18/15 | Sold | $450,000 | -5.3% | $153 / Sq Ft | View Prior Sale |
| 01/19/2015 01/19/15 | Pending | -- | -- | -- | |
| 01/16/2015 01/16/15 | For Sale | $475,000 | -- | $162 / Sq Ft |
Purchase History
| Date | Type | Sale Price | Title Company |
|---|---|---|---|
| Special Warranty Deed | -- | None Listed On Document | |
| Special Warranty Deed | -- | None Listed On Document | |
| Interfamily Deed Transfer | -- | None Available | |
| Warranty Deed | $450,000 | First American Title | |
| Interfamily Deed Transfer | -- | First American Title Ins Co | |
| Special Warranty Deed | $325,510 | First American Title Ins Co | |
| Special Warranty Deed | -- | First American Title Ins Co |
Mortgage History
| Date | Status | Loan Amount | Loan Type |
|---|---|---|---|
| Previous Owner | $200,000 | New Conventional |
Source: Arizona Regional Multiple Listing Service (ARMLS)
MLS Number: 6921581
APN: 304-59-929
- 3279 E Oriole Dr
- 3238 E Macaw Ct
- 2694 E Blue Sage Rd Unit 127 & 128
- 2714 E Blue Sage Rd Unit 128
- 2694 E Blue Sage Rd Unit 127
- 3370 E Flamingo Ct
- 4273 S 165th Way
- 3904 S Sinova Ave
- 3827 S Seton Ave
- 2957 E Melrose St
- 3128 E Blue Sage Ct
- 2955 E Blue Sage Rd
- 3798 S Seton Ave
- 2754 E Kingbird Dr
- 2735 E Kingbird Dr
- 2950 E Los Altos Ct
- 2699 E Claxton Rd
- 3553 E Trigger Way
- 3079 E Fruitvale Ct
- 3587 E Trigger Way
- 4106 S Mariposa Dr
- 3530 E Los Altos Rd
- 3672 E Sundance Ave
- 3688 E Sundance Ave
- 3689 E Sundance Ave
- 3703 E Sundance Ave
- 3759 E Sebastian Ln
- 3927 S Napa Ln
- 3805 E Santa fe Ln
- 4356 S Tatum Ln
- 3660 E Kimball Rd
- 3354 S Colt Dr
- 3853 E Santa fe Ln
- 3857 E Trigger Way
- 3649 S Loback Ln
- 4055 S Ranch House Pkwy
- 3861 E Ironhorse Ct
- 3281 S Martingale Rd
- 3783 E Woodside Way
- 3677 E Remington Dr
