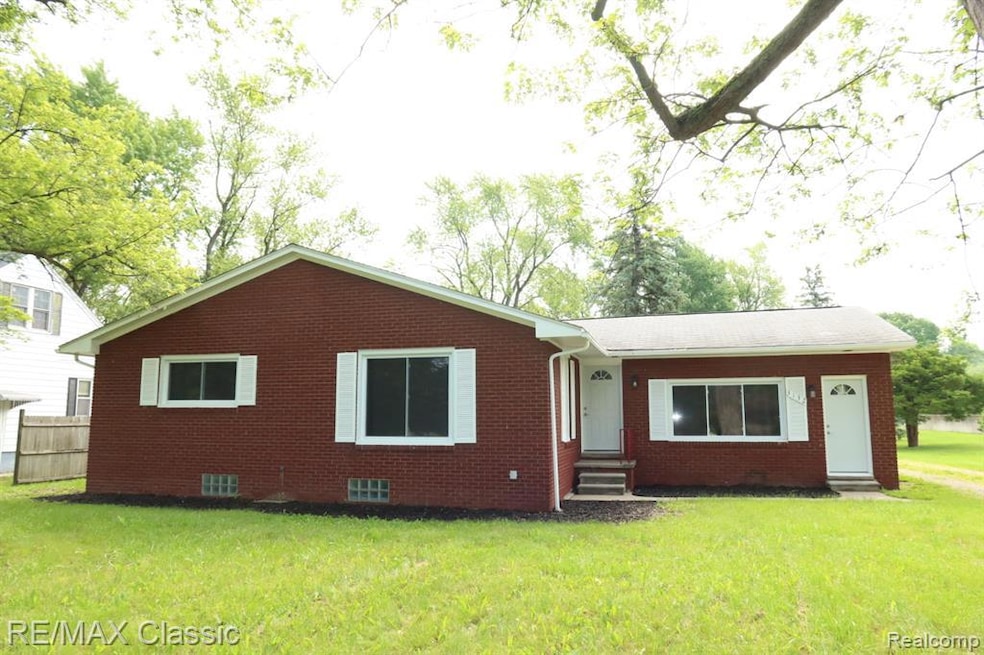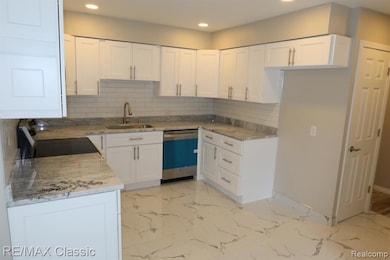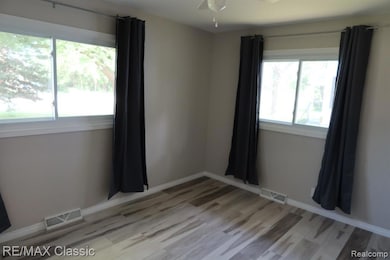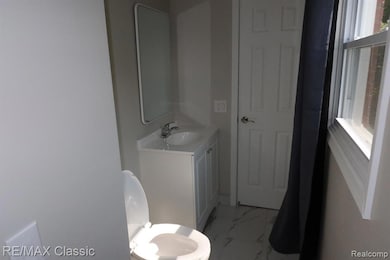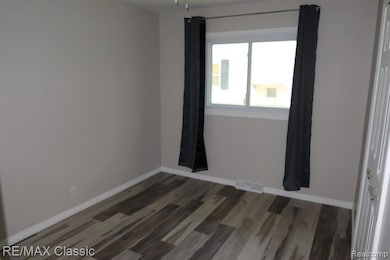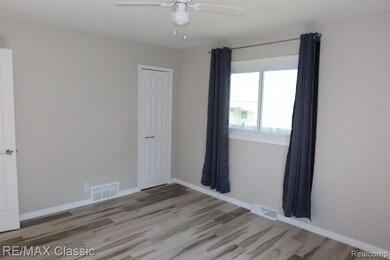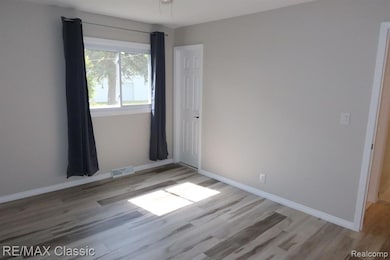3132 N Monroe St Monroe, MI 48162
3
Beds
1.5
Baths
1,727
Sq Ft
0.43
Acres
Highlights
- Ranch Style House
- No HOA
- Forced Air Heating System
- Ground Level Unit
- 2 Car Detached Garage
About This Home
Beautifully updated 1,700 sq ft brick ranch in move-in condition! This home features a stunning open-concept kitchen with brand-new cabinets, countertops, flooring, and appliances. Both bathrooms have been completely renovated with modern finishes. Fresh paint and updated flooring throughout. Enjoy spacious living and dining rooms, a full basement offering extra potential, and a two-car detached garage—all situated on a generous nearly half-acre lot.
Home Details
Home Type
- Single Family
Est. Annual Taxes
- $4,983
Year Built
- Built in 1963 | Remodeled in 2025
Lot Details
- 0.43 Acre Lot
- Lot Dimensions are 72x260
Parking
- 2 Car Detached Garage
Home Design
- 1,727 Sq Ft Home
- Ranch Style House
- Brick Exterior Construction
- Brick Foundation
Bedrooms and Bathrooms
- 3 Bedrooms
Location
- Ground Level Unit
Utilities
- Forced Air Heating System
- Heating System Uses Natural Gas
Additional Features
- Unfinished Basement
Listing and Financial Details
- Security Deposit $3,600
- 12 Month Lease Term
- 24 Month Lease Term
- Application Fee: 39.00
- Assessor Parcel Number 0735306000
Community Details
Overview
- No Home Owners Association
Pet Policy
- Call for details about the types of pets allowed
Map
Source: Realcomp
MLS Number: 20251017674
APN: 07-353-060-00
Nearby Homes
- 420 Grassey Ln
- 59 Lasalle Rd
- 6473 N Monroe St
- 000 N Monroe St
- 00 N Monroe St
- 2397 N Telegraph Rd
- 2406 N Telegraph Rd
- 2077 Park Place Ct
- 2114 Hollywood Dr
- 2071 Park Place Ct
- 2072 Country Club Cir
- 0 N Telegraph Rd Unit 50165571
- 0 N Telegraph Rd
- 6700 N Stony Creek Rd
- 1776 N Monroe St
- 2109 Spaulding Rd
- 1256 Sandy Creek Rd
- 0 Cole Rd
- 1896 Spaulding Rd
- 1552 Dazarow Dr
- 1700 Mall Rd
- 1055 Cedar Creek Dr
- 1621 Parkwest Dr
- 402 Stewart Rd
- 1513 Stewart Rd
- 1329 Foxton Dr
- 1318 Frank Dr
- 741 N Macomb St
- 300 Twin Oaks Ct
- 1646 W Lorain St
- 437 N Monroe St Unit B
- 8380 N Telegraph Rd
- 620-628 John Anderson Ct
- 115 E Elm Ave Unit F1
- 109 W Front St
- 212 Harrison St Unit Harrison Unit #2
- 725 Washington St
- 8640 Canterberry Ln
- 9535 Telegraph Rd
- 6112 Greenwycke Ln
