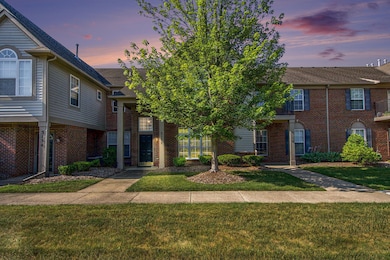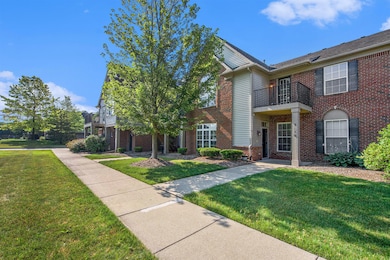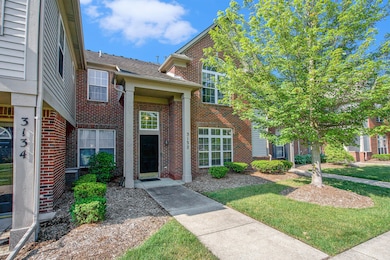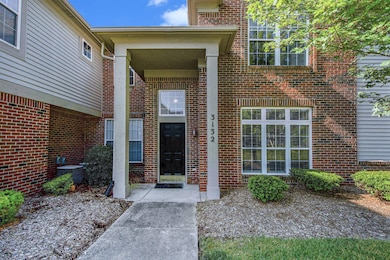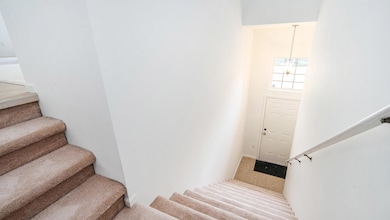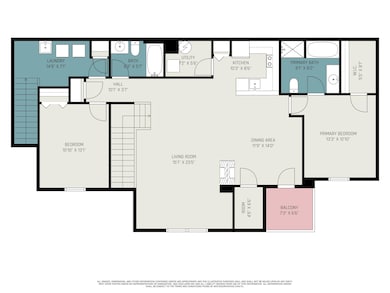3132 Primrose Ln Unit 167 Ypsilanti, MI 48197
Estimated payment $2,297/month
Highlights
- Community Pool
- Balcony
- Laundry Room
- Huron High School Rated A+
- 1 Car Attached Garage
- Ceramic Tile Flooring
About This Home
This wonderful 2 Bedroom, 2 Bath Rosewood Village condo is in move-in condition with fresh paint throughout. You will love living in one of the area's most desired condo complexes featuring a community pool and easy access to Ann Arbor and all Freeways. The unit is an upper level ranch with vaulted ceilings and tons of natural light. Interior highlights include a spacious living room with fireplace and circle top window, open concept kitchen with maple cabinets, nice eating area with bonus storage closet, large primary bedroom with suite with attached bath and walk-in closet, great flex use 2nd bedroom could be home office, 2nd full bath, and convenient back-hall mud room/laundry room. The unit has an attached one care garage.
Property Details
Home Type
- Condominium
Est. Annual Taxes
- $4,766
Year Built
- Built in 2003
Lot Details
- Property fronts a private road
- Private Entrance
HOA Fees
- $475 Monthly HOA Fees
Parking
- 1 Car Attached Garage
- Garage Door Opener
Home Design
- Brick Exterior Construction
- Asphalt Roof
- Vinyl Siding
Interior Spaces
- 1,608 Sq Ft Home
- 1-Story Property
- Living Room with Fireplace
Kitchen
- Range
- Microwave
- Dishwasher
- Disposal
Flooring
- Carpet
- Ceramic Tile
Bedrooms and Bathrooms
- 2 Main Level Bedrooms
- 2 Full Bathrooms
Laundry
- Laundry Room
- Washer
Schools
- Carpenter Elementary School
- Scarlett Middle School
- Huron High School
Utilities
- Forced Air Heating and Cooling System
- Heating System Uses Natural Gas
- Natural Gas Water Heater
Additional Features
- Balcony
- Mineral Rights Excluded
Community Details
Overview
- Association fees include water, trash, snow removal, sewer, lawn/yard care
- Association Phone (734) 476-7100
- Roseford Village Subdivision
Recreation
- Community Pool
Pet Policy
- Pets Allowed
Map
Home Values in the Area
Average Home Value in this Area
Tax History
| Year | Tax Paid | Tax Assessment Tax Assessment Total Assessment is a certain percentage of the fair market value that is determined by local assessors to be the total taxable value of land and additions on the property. | Land | Improvement |
|---|---|---|---|---|
| 2025 | $4,354 | $137,789 | $0 | $0 |
| 2024 | $2,760 | $125,017 | $0 | $0 |
| 2023 | $2,632 | $111,400 | $0 | $0 |
| 2022 | $4,213 | $104,400 | $0 | $0 |
| 2021 | $4,094 | $102,100 | $0 | $0 |
| 2020 | $3,957 | $100,400 | $0 | $0 |
| 2019 | $3,754 | $95,100 | $95,100 | $0 |
| 2018 | $3,671 | $91,900 | $0 | $0 |
| 2017 | $3,527 | $85,400 | $0 | $0 |
| 2016 | $2,133 | $66,154 | $0 | $0 |
| 2015 | -- | $65,957 | $0 | $0 |
| 2014 | -- | $63,897 | $0 | $0 |
| 2013 | -- | $63,897 | $0 | $0 |
Property History
| Date | Event | Price | List to Sale | Price per Sq Ft |
|---|---|---|---|---|
| 10/08/2025 10/08/25 | Price Changed | $269,900 | -3.6% | $168 / Sq Ft |
| 08/14/2025 08/14/25 | Price Changed | $279,900 | -1.8% | $174 / Sq Ft |
| 07/20/2025 07/20/25 | Price Changed | $284,900 | -1.7% | $177 / Sq Ft |
| 07/10/2025 07/10/25 | For Sale | $289,900 | 0.0% | $180 / Sq Ft |
| 05/31/2012 05/31/12 | Rented | $1,425 | -5.0% | -- |
| 05/31/2012 05/31/12 | Under Contract | -- | -- | -- |
| 03/28/2012 03/28/12 | For Rent | $1,500 | -- | -- |
Purchase History
| Date | Type | Sale Price | Title Company |
|---|---|---|---|
| Interfamily Deed Transfer | -- | None Available | |
| Corporate Deed | $188,026 | Title Source Inc Recording D |
Mortgage History
| Date | Status | Loan Amount | Loan Type |
|---|---|---|---|
| Open | $157,000 | New Conventional | |
| Previous Owner | $178,600 | New Conventional |
Source: MichRIC
MLS Number: 25033336
APN: 12-26-230-167
- 3220 Primrose Ln Unit 116
- 3065 Primrose Ln
- 3197 Primrose Ln Unit 53
- 4025 Rolling Meadow Ln
- 3366 Roslyn Dr
- 3436 Roslyn Dr
- 6556 Foothill Dr
- 0234 W Michigan Ave
- 3785 Colt Dr
- 6104 Pollak Rd
- 6402 Tarr Rd
- 6486 Tarr Rd
- 6492 Tarr Rd
- 1388 S Hidden Creek Dr
- 6468 Marsh Rd
- 3614 Downing Rd
- 3623 Downing Rd
- 3560 Davis Ct
- 3558 Davis Ct
- 3631 Downing Rd
- 3051-3370 Primrose Ln
- 4025 Rolling Meadow Ln
- 6342 Trumpeter Ln
- 6244 Trumpeter Ln
- 5705 Hampshire Ln Unit 67
- 5688 Wellesley Ln Unit 113
- 5825 Plum Hollow Dr
- 5864 Willow Ridge Dr
- 3001 Riviera Cir
- 4838 E Sycamore
- 4685 Hunt Club Dr
- 4907 Cloverlane St
- 4313 Silverleaf Dr
- 2034-3064 Cloverly Ln
- 2076 Cloverly Ln
- 2184 Hemlock Dr
- 3955 Helen Ave
- 3510 Pheasant Run Cir
- 2 Trowbridge Ct
- 7 Metroview Ct

