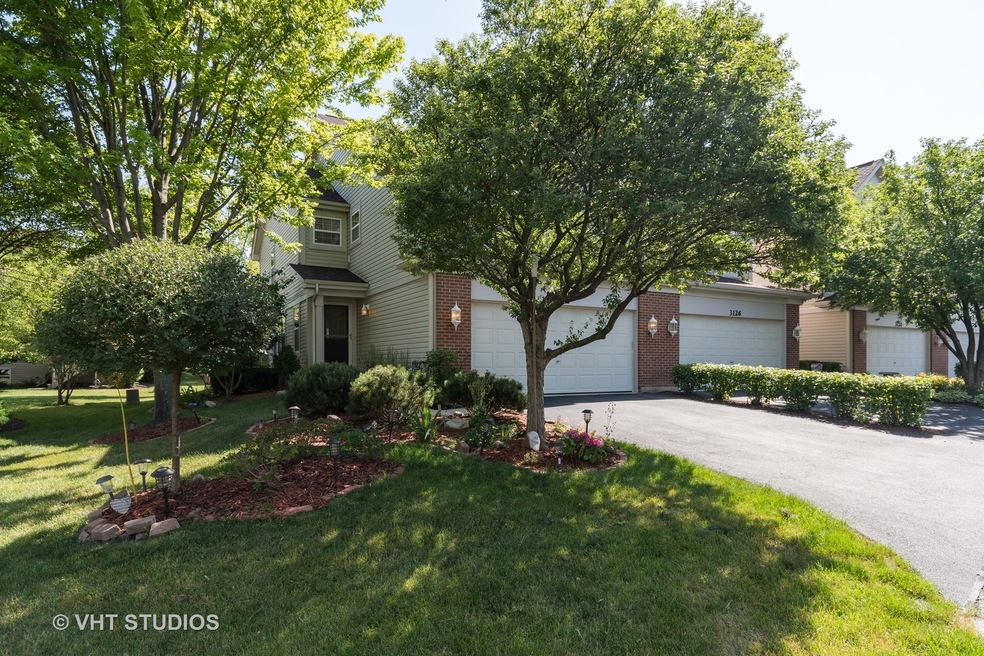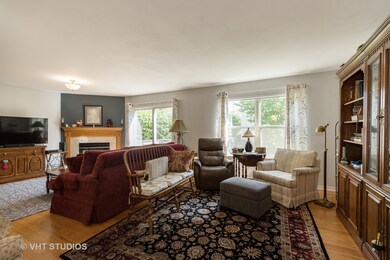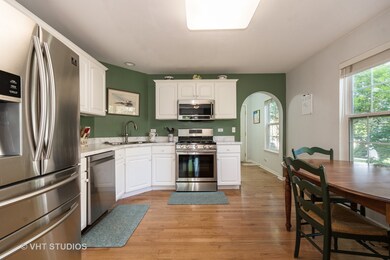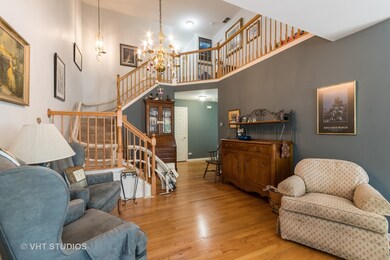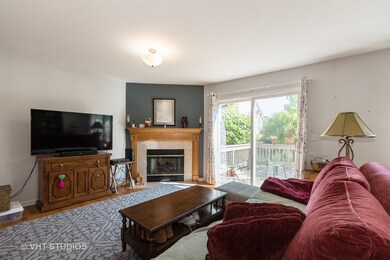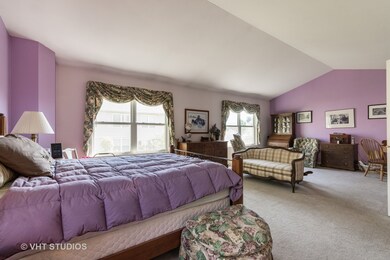
3132 Raphael Ct Unit 2 Saint Charles, IL 60175
Harvest Hills NeighborhoodEstimated Value: $360,000 - $381,000
Highlights
- Deck
- Vaulted Ceiling
- Whirlpool Bathtub
- Bell-Graham Elementary School Rated A
- Wood Flooring
- End Unit
About This Home
As of December 2020Private entrance to this desirable end-unit with 3 bedrooms, 2 full baths, 1 half bath and a full basement. Hardwood flooring throughout main level. Bright eat-in kitchen has white cabinets and new stainless steel appliances. Large living room with corner fireplace and access to a private wooden deck. Relax in the master bedroom in the sitting area! Master bedroom is complete with 2 closets and a private five piece master bath. Laundry room on 2nd level. Unfinished basement just waiting for your ideas with egress windows. New Roof (2020), UV system installed (2019), April Air (2018) **SOLD AS-IS**
Last Agent to Sell the Property
Baird & Warner Fox Valley - Geneva License #475163235 Listed on: 07/06/2020

Townhouse Details
Home Type
- Townhome
Est. Annual Taxes
- $7,345
Year Built
- 2002
Lot Details
- End Unit
- Cul-De-Sac
HOA Fees
- $174 per month
Parking
- Attached Garage
- Garage Door Opener
- Driveway
- Parking Included in Price
- Garage Is Owned
Home Design
- Brick Exterior Construction
- Slab Foundation
- Asphalt Shingled Roof
- Vinyl Siding
Interior Spaces
- Built-In Features
- Vaulted Ceiling
- Attached Fireplace Door
- Gas Log Fireplace
- Entrance Foyer
- Wood Flooring
- Laundry on upper level
Kitchen
- Breakfast Bar
- Walk-In Pantry
- Oven or Range
- Microwave
- Dishwasher
- Disposal
Bedrooms and Bathrooms
- Primary Bathroom is a Full Bathroom
- Dual Sinks
- Whirlpool Bathtub
- Separate Shower
Unfinished Basement
- Basement Fills Entire Space Under The House
- Basement Window Egress
Home Security
Outdoor Features
- Deck
Utilities
- Forced Air Heating and Cooling System
- Heating System Uses Gas
Listing and Financial Details
- Senior Tax Exemptions
- Homeowner Tax Exemptions
Community Details
Pet Policy
- Pets Allowed
Security
- Storm Screens
Ownership History
Purchase Details
Home Financials for this Owner
Home Financials are based on the most recent Mortgage that was taken out on this home.Purchase Details
Purchase Details
Home Financials for this Owner
Home Financials are based on the most recent Mortgage that was taken out on this home.Purchase Details
Home Financials for this Owner
Home Financials are based on the most recent Mortgage that was taken out on this home.Similar Homes in the area
Home Values in the Area
Average Home Value in this Area
Purchase History
| Date | Buyer | Sale Price | Title Company |
|---|---|---|---|
| Dowling Delores | $237,500 | Baird & Warner Ttl Svcs Inc | |
| Robinson Turner William J | -- | Chicago Title Insurance Comp | |
| Turner William J | -- | Fox Title Company | |
| Turner William J | $237,500 | Chicago Title Insurance Co |
Mortgage History
| Date | Status | Borrower | Loan Amount |
|---|---|---|---|
| Previous Owner | Dowling Delores | $233,197 | |
| Previous Owner | Turner William J | $100,000 | |
| Previous Owner | Turner William J | $88,000 | |
| Previous Owner | Turner William J | $100,000 | |
| Previous Owner | Turner William J | $110,800 | |
| Previous Owner | Turner William J | $25,000 | |
| Previous Owner | Turner William J | $110,000 |
Property History
| Date | Event | Price | Change | Sq Ft Price |
|---|---|---|---|---|
| 12/17/2020 12/17/20 | Sold | $237,500 | -5.0% | $117 / Sq Ft |
| 07/14/2020 07/14/20 | For Sale | $250,000 | +5.3% | $124 / Sq Ft |
| 07/13/2020 07/13/20 | Off Market | $237,500 | -- | -- |
| 07/13/2020 07/13/20 | Pending | -- | -- | -- |
| 07/06/2020 07/06/20 | For Sale | $250,000 | -- | $124 / Sq Ft |
Tax History Compared to Growth
Tax History
| Year | Tax Paid | Tax Assessment Tax Assessment Total Assessment is a certain percentage of the fair market value that is determined by local assessors to be the total taxable value of land and additions on the property. | Land | Improvement |
|---|---|---|---|---|
| 2023 | $7,345 | $99,779 | $22,664 | $77,115 |
| 2022 | $6,801 | $90,231 | $20,969 | $69,262 |
| 2021 | $6,525 | $86,008 | $19,988 | $66,020 |
| 2020 | $6,041 | $84,404 | $19,615 | $64,789 |
| 2019 | $5,920 | $82,733 | $19,227 | $63,506 |
| 2018 | $5,552 | $77,938 | $18,873 | $59,065 |
| 2017 | $5,386 | $75,274 | $18,228 | $57,046 |
| 2016 | $5,630 | $72,630 | $17,588 | $55,042 |
| 2015 | -- | $67,860 | $17,398 | $50,462 |
| 2014 | -- | $62,253 | $17,398 | $44,855 |
| 2013 | -- | $64,008 | $17,572 | $46,436 |
Agents Affiliated with this Home
-
Jane Ruda

Seller's Agent in 2020
Jane Ruda
Baird Warner
(312) 246-4019
14 in this area
112 Total Sales
-
Ian Robinson

Seller Co-Listing Agent in 2020
Ian Robinson
Baird Warner
(847) 494-4133
1 in this area
1 Total Sale
-
Ron Donavon

Buyer's Agent in 2020
Ron Donavon
Keller Williams Inspire - Geneva
(630) 740-5093
2 in this area
213 Total Sales
Map
Source: Midwest Real Estate Data (MRED)
MLS Number: MRD10771793
APN: 09-29-353-037
- 3144 Raphael Ct Unit 2
- 3122 W Main St
- 257 Kennedy Dr
- 211 Grand Ridge Rd
- 2958 Renard Ln Unit 2
- 320 Hamilton Rd
- 264 Valley View Dr Unit 2
- 190 Birch Ln
- 3722 Saint Germain Place
- 531 Red Sky Dr
- 3N260 W Mary Ln
- 2035 Thornwood Cir Unit 3
- 1607 Oak St
- 38W715 Bonnie Ct
- 22 N 12th St
- 3N667 Arbor Creek Rd
- 318 S 13th St
- 3341 Hillcrest Rd
- 19 S 11th St
- 108 S 11th St
- 3132 Raphael Ct Unit 2
- 3138 Raphael Ct
- 3120 Raphael Ct
- 3115 Renard Ln Unit 2
- 3121 Renard Ln
- 3150 Raphael Ct
- 3129 Raphael Ct
- 3109 Renard Ln
- 3127 Renard Ln Unit 2
- 3127 Renard Ln Unit 1
- 3123 Raphael Ct Unit 2
- 3117 Raphael Ct Unit 2
- 3133 Renard Ln
- 3156 Raphael Ct
- 3111 Raphael Ct Unit 2
- 3151 Renard Ln
- 3162 Raphael Ct
- 3141 Raphael Ct Unit 2
- 3141 Raphael Ct Unit 3141
- 3145 Renard Ln
