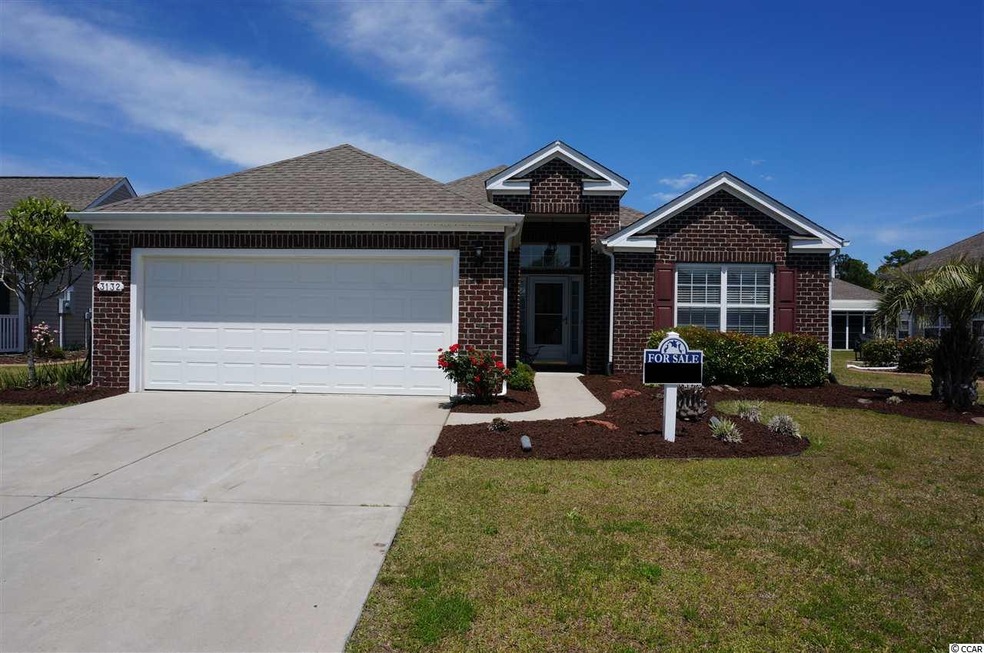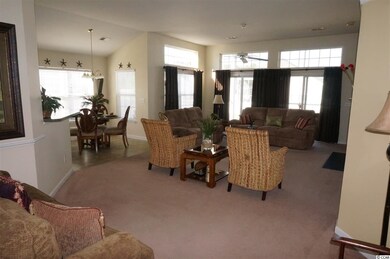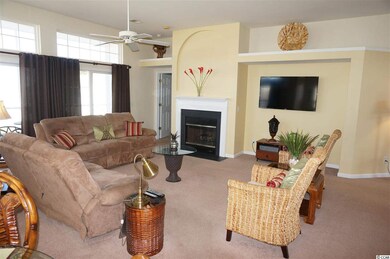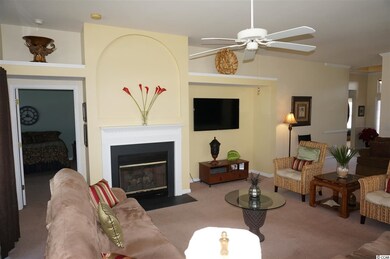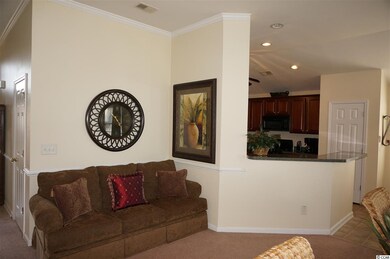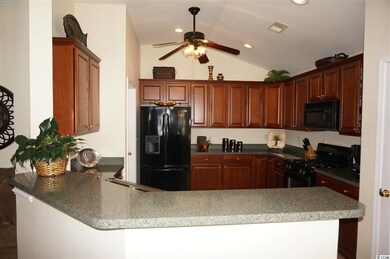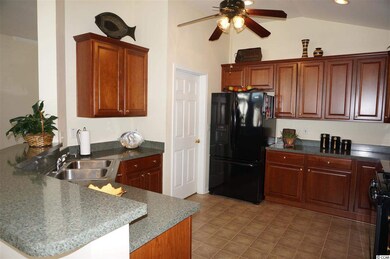
3132 Robins Nest Way Myrtle Beach, SC 29579
Highlights
- Clubhouse
- Ranch Style House
- Community Pool
- Ocean Bay Elementary School Rated A
- Screened Porch
- Tennis Courts
About This Home
As of February 2025Popular “Eaton” 3BD/2BA floor plan located on a short street offers 12’ ceilings in the great room w/propane fireplace, entertainment niche, two plant shelves & double sliding doors to screened porch. Kitchen features upgraded 36” cherry cabinets, black appliances incl fuel-efficient propane range, breakfast bar, breakfast nook & pantry. Optional formal dining area currently a sitting area adjacent to the great room. Master bedroom w/tray ceiling & walk-in closet. Much-desired double-sink in the master bath, raised height cherry cabinet vanity, garden tub & separate shower. Two guest bedrooms and guest bathroom. Front BD has 2’ extension. Entire front of this home is brick including the front entrance. Seller selected 4’ garage extension plus laundry sink & pull down stairs to floored attic. Lawn irrigation, gutters, transferable termite bond & 250 gal buried propane tank for stove, dryer & fireplace, paver patio for grill. HOA’s cover trash removal & basic cable plus the amenity center & 2nd pool. Less than 6 miles to the beach via International Dr & Robert Grissom Parkway. Ocean Bay elementary & middle schools and Carolina Forest high school. A must see!!
Home Details
Home Type
- Single Family
Est. Annual Taxes
- $1,007
Year Built
- Built in 2006
HOA Fees
- $84 Monthly HOA Fees
Parking
- 2 Car Attached Garage
- Garage Door Opener
Home Design
- Ranch Style House
- Brick Exterior Construction
- Slab Foundation
- Vinyl Siding
- Tile
Interior Spaces
- 1,650 Sq Ft Home
- Ceiling Fan
- Window Treatments
- Insulated Doors
- Entrance Foyer
- Family Room with Fireplace
- Formal Dining Room
- Screened Porch
Kitchen
- Breakfast Area or Nook
- Breakfast Bar
- Range
- Microwave
- Dishwasher
- Disposal
Flooring
- Carpet
- Vinyl
Bedrooms and Bathrooms
- 3 Bedrooms
- Walk-In Closet
- Bathroom on Main Level
- 2 Full Bathrooms
- Dual Vanity Sinks in Primary Bathroom
- Shower Only
- Garden Bath
Laundry
- Laundry Room
- Washer and Dryer Hookup
Home Security
- Storm Doors
- Fire and Smoke Detector
Schools
- Ocean Bay Elementary School
- Ocean Bay Middle School
- Carolina Forest High School
Utilities
- Central Heating and Cooling System
- Underground Utilities
- Propane
- Water Heater
- Cable TV Available
Additional Features
- Patio
- Rectangular Lot
- Outside City Limits
Community Details
Recreation
- Tennis Courts
- Community Pool
Additional Features
- Clubhouse
Ownership History
Purchase Details
Home Financials for this Owner
Home Financials are based on the most recent Mortgage that was taken out on this home.Purchase Details
Home Financials for this Owner
Home Financials are based on the most recent Mortgage that was taken out on this home.Purchase Details
Map
Similar Homes in Myrtle Beach, SC
Home Values in the Area
Average Home Value in this Area
Purchase History
| Date | Type | Sale Price | Title Company |
|---|---|---|---|
| Warranty Deed | $331,750 | -- | |
| Warranty Deed | $185,000 | -- | |
| Warranty Deed | $222,085 | None Available |
Mortgage History
| Date | Status | Loan Amount | Loan Type |
|---|---|---|---|
| Open | $281,750 | New Conventional | |
| Previous Owner | $175,750 | No Value Available |
Property History
| Date | Event | Price | Change | Sq Ft Price |
|---|---|---|---|---|
| 02/18/2025 02/18/25 | Sold | $331,750 | -2.4% | $190 / Sq Ft |
| 01/08/2025 01/08/25 | Price Changed | $339,900 | -2.3% | $195 / Sq Ft |
| 01/02/2025 01/02/25 | Price Changed | $347,900 | -0.6% | $200 / Sq Ft |
| 01/02/2025 01/02/25 | For Sale | $349,900 | +89.1% | $201 / Sq Ft |
| 09/30/2015 09/30/15 | Sold | $185,000 | -7.5% | $112 / Sq Ft |
| 07/16/2015 07/16/15 | Pending | -- | -- | -- |
| 03/24/2015 03/24/15 | For Sale | $200,000 | -- | $121 / Sq Ft |
Tax History
| Year | Tax Paid | Tax Assessment Tax Assessment Total Assessment is a certain percentage of the fair market value that is determined by local assessors to be the total taxable value of land and additions on the property. | Land | Improvement |
|---|---|---|---|---|
| 2024 | $1,007 | $8,685 | $1,916 | $6,769 |
| 2023 | $1,007 | $8,685 | $1,916 | $6,769 |
| 2021 | $911 | $8,782 | $1,978 | $6,804 |
| 2020 | $800 | $8,782 | $1,978 | $6,804 |
| 2019 | $800 | $8,782 | $1,978 | $6,804 |
| 2018 | $0 | $7,552 | $1,592 | $5,960 |
| 2017 | $706 | $7,552 | $1,592 | $5,960 |
| 2016 | -- | $7,360 | $1,592 | $5,768 |
| 2015 | $2,259 | $6,985 | $1,593 | $5,392 |
| 2014 | $2,183 | $10,477 | $2,389 | $8,088 |
Source: Coastal Carolinas Association of REALTORS®
MLS Number: 1506077
APN: 39608020004
- 2912 Scarecrow Way
- 125 Mountain Ash Ln
- 505 Hay Hill Ln Unit B
- 502 Hay Hill Ln Unit B
- 514 Hay Hill Ln Unit C
- 5628 Camilla Ct
- 2629 Scarecrow Way
- 5809 Oakbury Ct
- 4517 Planters Row Way
- 2053 Haystack Way
- 1298 Harvester Cir Unit 1298 The Farm
- 726 Carolina Farms Blvd
- 849 Barn Owl Ct
- 1004 Harvester Cir
- 893 Barn Owl Ct
- 2385 Windmill Way
- 817 Old Castle Loop Rd
- 864 Barn Owl Ct
- 886 Carolina Farms Blvd
- 5581 Plantersville Place
