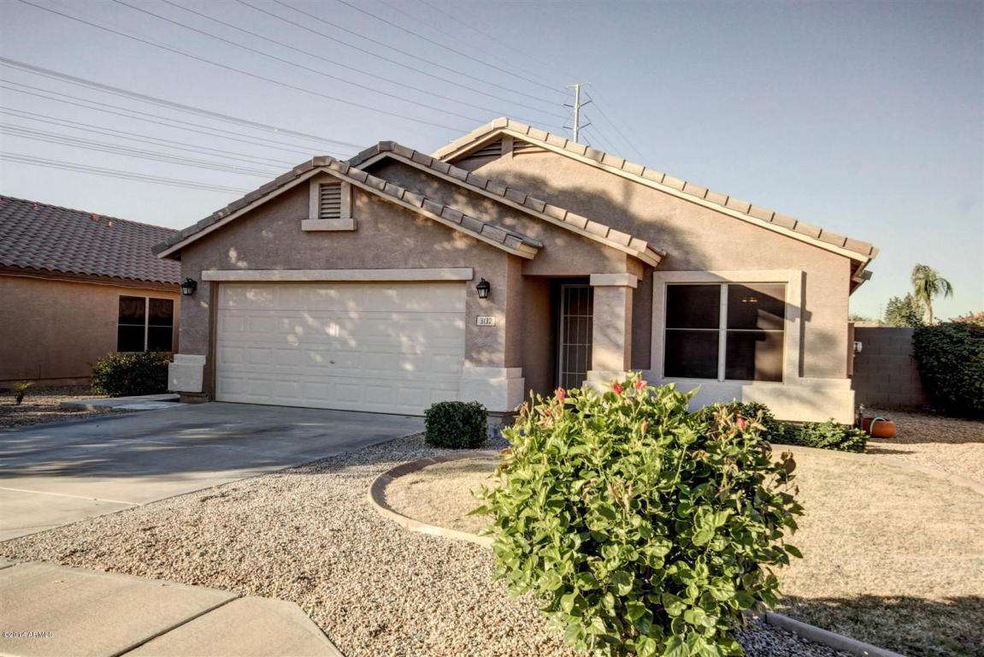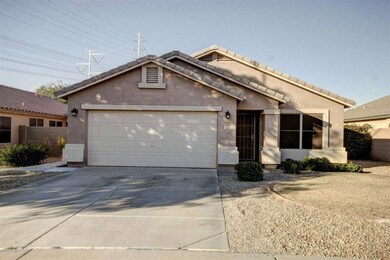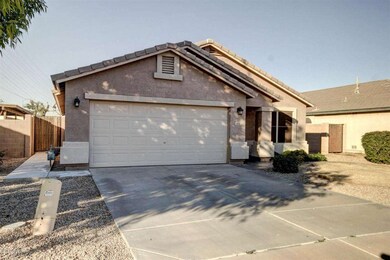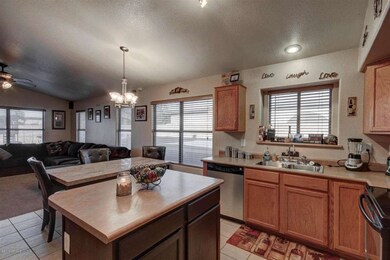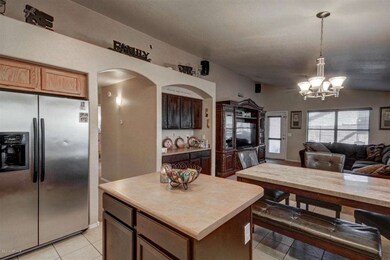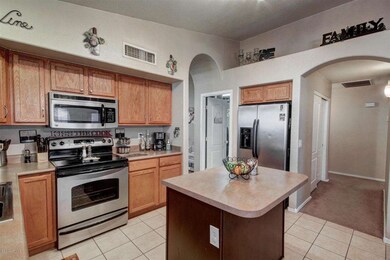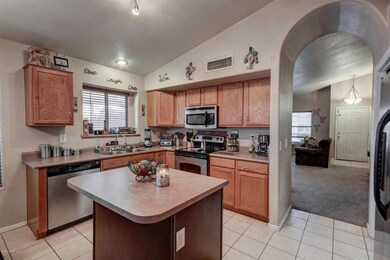
Estimated Value: $446,651 - $479,000
Highlights
- Heated Spa
- Vaulted Ceiling
- 2 Car Direct Access Garage
- Canyon Rim Elementary School Rated A
- Covered patio or porch
- Eat-In Kitchen
About This Home
As of March 2015Fantastic one story home with 4bd/2ba and 1655 sq ft. Beautifully maintained with dramatic vaulted ceilings, crisp interior palette, plush neutral carpet and ceiling fans throughout. Chefs kitchen is spacious with center island, breakfast bar, stainless steel appliances and oak cabinetry with hardware. Ceramic tile floor in all the right places. Glass door to patio from family room. Attached cabinets in garage. Built-in BBQ/kitchenette, above ground spa, lush green grass and covered patio. Will not last!
Home Details
Home Type
- Single Family
Est. Annual Taxes
- $1,162
Year Built
- Built in 1999
Lot Details
- 6,276 Sq Ft Lot
- Desert faces the front of the property
- Block Wall Fence
- Grass Covered Lot
HOA Fees
- $45 Monthly HOA Fees
Parking
- 2 Car Direct Access Garage
- Garage Door Opener
Home Design
- Wood Frame Construction
- Tile Roof
- Stucco
Interior Spaces
- 1,684 Sq Ft Home
- 1-Story Property
- Vaulted Ceiling
- Ceiling Fan
Kitchen
- Eat-In Kitchen
- Breakfast Bar
- Built-In Microwave
- Kitchen Island
Flooring
- Carpet
- Tile
Bedrooms and Bathrooms
- 4 Bedrooms
- Primary Bathroom is a Full Bathroom
- 2 Bathrooms
- Dual Vanity Sinks in Primary Bathroom
- Bathtub With Separate Shower Stall
Accessible Home Design
- No Interior Steps
Pool
- Heated Spa
- Above Ground Spa
Outdoor Features
- Covered patio or porch
- Playground
Schools
- Canyon Rim Elementary School
- Desert Ridge High Middle School
- Desert Ridge High School
Utilities
- Refrigerated Cooling System
- Heating Available
- High Speed Internet
- Cable TV Available
Community Details
- Association fees include ground maintenance
- 1St Residential Association, Phone Number (480) 551-4300
- Built by Continental Homes
- Mesquite Canyon Subdivision
Listing and Financial Details
- Tax Lot 260
- Assessor Parcel Number 304-02-291
Ownership History
Purchase Details
Home Financials for this Owner
Home Financials are based on the most recent Mortgage that was taken out on this home.Purchase Details
Home Financials for this Owner
Home Financials are based on the most recent Mortgage that was taken out on this home.Purchase Details
Purchase Details
Home Financials for this Owner
Home Financials are based on the most recent Mortgage that was taken out on this home.Purchase Details
Home Financials for this Owner
Home Financials are based on the most recent Mortgage that was taken out on this home.Purchase Details
Home Financials for this Owner
Home Financials are based on the most recent Mortgage that was taken out on this home.Purchase Details
Home Financials for this Owner
Home Financials are based on the most recent Mortgage that was taken out on this home.Purchase Details
Purchase Details
Home Financials for this Owner
Home Financials are based on the most recent Mortgage that was taken out on this home.Similar Homes in Mesa, AZ
Home Values in the Area
Average Home Value in this Area
Purchase History
| Date | Buyer | Sale Price | Title Company |
|---|---|---|---|
| Thomas April D | $205,000 | Security Title Agency | |
| Burney Brandon | $200,000 | Great American Title Agency | |
| The Bank Of New York | $176,000 | Great American Title Agency | |
| Mcdernmott Michael | $228,500 | Security Title Agency Inc | |
| Pezzi Tracy | -- | Security Title Agency Inc | |
| Pezzi Tracy | $196,900 | -- | |
| Nbi Llc | $65,000 | -- | |
| 3132 S 94Th Trust | -- | -- | |
| Smith Jeffrey T | $121,964 | First American Title | |
| Continental Homes Inc | -- | First American Title |
Mortgage History
| Date | Status | Borrower | Loan Amount |
|---|---|---|---|
| Open | Thomas April Dawn | $50,000 | |
| Open | Thomas April Dawn | $240,000 | |
| Closed | Thomas April D | $201,286 | |
| Previous Owner | Burney Brandon | $181,701 | |
| Previous Owner | Burney Brandon | $199,342 | |
| Previous Owner | Burney Brandon | $196,910 | |
| Previous Owner | Mcdermott Michael | $67,000 | |
| Previous Owner | Mcdernmott Michael | $182,000 | |
| Previous Owner | Pezzi Tracy | $177,210 | |
| Previous Owner | Smith Jeffrey T | $30,000 | |
| Previous Owner | Smith Jeffrey T | $119,521 | |
| Previous Owner | Smith Jeffrey T | $121,776 | |
| Closed | Mcdernmott Michael | $45,500 |
Property History
| Date | Event | Price | Change | Sq Ft Price |
|---|---|---|---|---|
| 03/24/2015 03/24/15 | Sold | $205,000 | -4.7% | $122 / Sq Ft |
| 12/31/2014 12/31/14 | For Sale | $215,000 | -- | $128 / Sq Ft |
Tax History Compared to Growth
Tax History
| Year | Tax Paid | Tax Assessment Tax Assessment Total Assessment is a certain percentage of the fair market value that is determined by local assessors to be the total taxable value of land and additions on the property. | Land | Improvement |
|---|---|---|---|---|
| 2025 | $1,306 | $18,344 | -- | -- |
| 2024 | $1,318 | $17,470 | -- | -- |
| 2023 | $1,318 | $32,510 | $6,500 | $26,010 |
| 2022 | $1,286 | $24,360 | $4,870 | $19,490 |
| 2021 | $1,393 | $23,030 | $4,600 | $18,430 |
| 2020 | $1,369 | $20,960 | $4,190 | $16,770 |
| 2019 | $1,269 | $19,120 | $3,820 | $15,300 |
| 2018 | $1,208 | $17,650 | $3,530 | $14,120 |
| 2017 | $1,170 | $16,260 | $3,250 | $13,010 |
| 2016 | $1,207 | $15,670 | $3,130 | $12,540 |
| 2015 | $1,112 | $14,980 | $2,990 | $11,990 |
Agents Affiliated with this Home
-
Will Carter

Seller's Agent in 2015
Will Carter
Real Broker
(602) 809-1224
216 Total Sales
-
Patricia Kady
P
Buyer's Agent in 2015
Patricia Kady
Patricia A Kady
(480) 720-1833
Map
Source: Arizona Regional Multiple Listing Service (ARMLS)
MLS Number: 5216144
APN: 304-02-291
- 9423 E Posada Ave
- 9438 E Plana Ave
- 9330 E Plana Ave
- 9566 E Plana Ave Unit II
- 9654 E Pantera Ave
- 9708 E Pampa Ave Unit II
- 9446 E Olla Ave
- 9632 E Olla Ave
- 9715 E Osage Ave
- 9721 E Osage Ave Unit 3
- 3007 S Calle Noventa Unit 243
- 9028 E Obispo Ave Unit 234
- 9829 E Onza Ave
- 9233 E Neville Ave Unit 1125
- 9233 E Neville Ave Unit 1059
- 2821 S Skyline Unit 157
- 2821 S Skyline Unit 149
- 2821 S Skyline Unit 156
- 2821 S Skyline Unit 135
- 2821 S Skyline Unit 107
- 3132 S 94th Place
- 3126 S 94th Place
- 3138 S 94th Place
- 3120 S 94th Place
- 3133 S Morena
- 3127 S Morena
- 3139 S Morena
- 9408 E Plana Ave
- 3121 S Morena
- 3116 S 94th Place
- 9413 E Posada Ave
- 9414 E Plana Ave
- 3117 S Morena
- 9419 E Posada Ave
- 9420 E Plana Ave
- 9350 E Plana Ave
- 9351 E Posada Ave
- 9426 E Plana Ave
- 9402 E Posada Ave
- 9408 E Posada Ave
