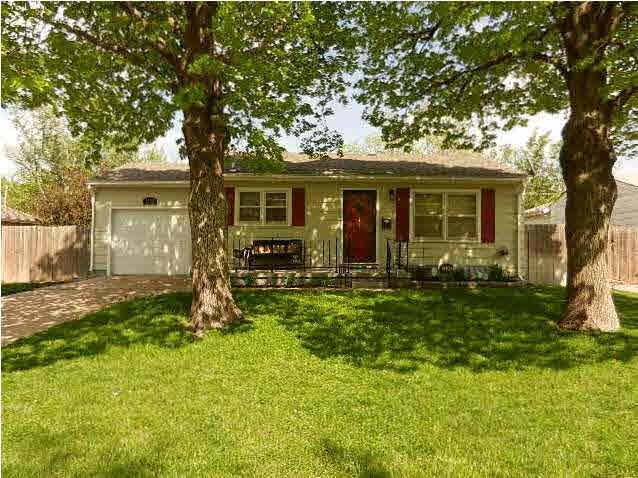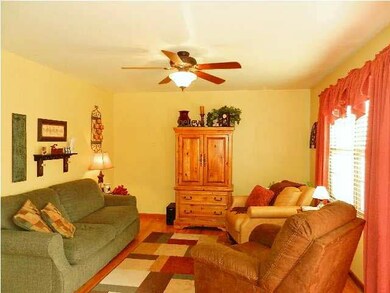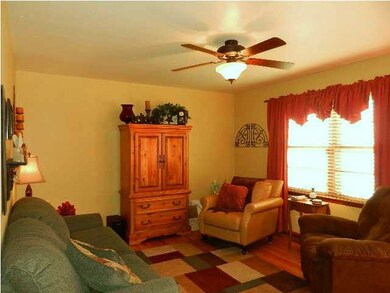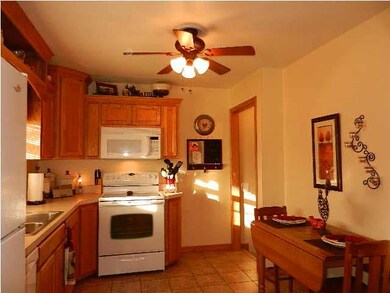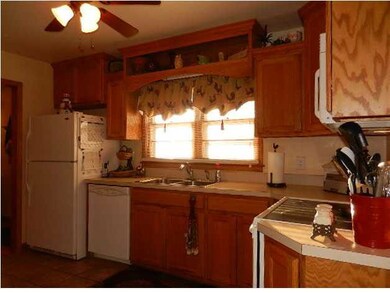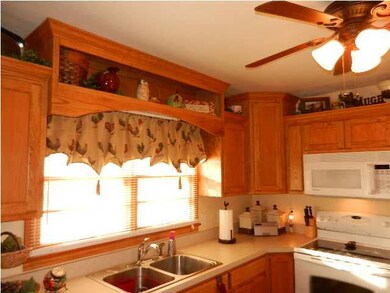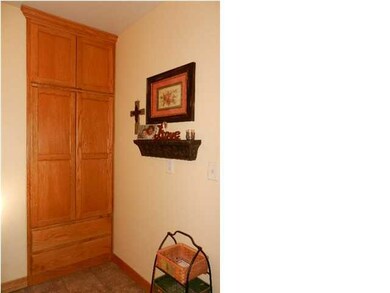
3132 S Gordon Ave Wichita, KS 67217
Southwest Village NeighborhoodHighlights
- Ranch Style House
- Fireplace
- Outdoor Storage
- Covered patio or porch
- 1 Car Attached Garage
- Attic Fan
About This Home
As of March 2015READY? SET.... YOU WILL WANT TO CALL for a SHOWING!!! On a tree lined street is where you will find this particular Treasure. Pride of Ownership Gleams the moment you enter the home. Pristine Clean & Completely Updated from top to bottom. Interior has been painted in inviting color choices. Stride across the Beautiful Hardwood Floors from one room to another. Genuine Character is expressed throughout every inch of this home. The Details and Craftsmanship throughout will WOW you! Custom Kitchen Cabinetry - Oh Yes there is even a Pantry! Move in Ready as Kitchen Appliances remain with the home. Generous Size Family Room in Basement w/New Carpet & Electric Fireplace for these COLD Winter Nights. BONUS Room in the Basement could be used for an office, workout room or whatever you choose. Covered Patio with Fenced Backyard will make for GREAT Outdoor Entertainment!! Garage has approximately an 11 X 11 Workshop. FANTASTIC Home!! A Perfect Blend of Comfortable Living ~ Choice Location ~ Affordable Price! Put this on your MUST SEE List & Call Today to View!
Last Agent to Sell the Property
Chonci Lekawa
RE/MAX Solutions License #00221057 Listed on: 01/31/2013
Last Buyer's Agent
Alisa DePontier
Berkshire Hathaway PenFed Realty
Home Details
Home Type
- Single Family
Est. Annual Taxes
- $957
Year Built
- Built in 1960
Lot Details
- 6,300 Sq Ft Lot
- Wood Fence
Home Design
- Ranch Style House
- Frame Construction
- Composition Roof
Interior Spaces
- 2 Bedrooms
- Ceiling Fan
- Fireplace
- Window Treatments
- Family Room
- Attic Fan
- Storm Doors
Kitchen
- Oven or Range
- Microwave
- Dishwasher
- Disposal
Finished Basement
- Basement Fills Entire Space Under The House
- Bedroom in Basement
- Finished Basement Bathroom
- Laundry in Basement
Parking
- 1 Car Attached Garage
- Garage Door Opener
Outdoor Features
- Covered patio or porch
- Outdoor Storage
- Rain Gutters
Schools
- Truesdell Middle School
- South High School
Utilities
- Forced Air Heating and Cooling System
Community Details
- Builders Subdivision
Ownership History
Purchase Details
Home Financials for this Owner
Home Financials are based on the most recent Mortgage that was taken out on this home.Purchase Details
Home Financials for this Owner
Home Financials are based on the most recent Mortgage that was taken out on this home.Purchase Details
Home Financials for this Owner
Home Financials are based on the most recent Mortgage that was taken out on this home.Purchase Details
Home Financials for this Owner
Home Financials are based on the most recent Mortgage that was taken out on this home.Similar Homes in Wichita, KS
Home Values in the Area
Average Home Value in this Area
Purchase History
| Date | Type | Sale Price | Title Company |
|---|---|---|---|
| Warranty Deed | -- | Security 1St Title | |
| Deed | -- | -- | |
| Warranty Deed | -- | None Available | |
| Warranty Deed | -- | Orourke Title Company |
Mortgage History
| Date | Status | Loan Amount | Loan Type |
|---|---|---|---|
| Open | $87,878 | FHA | |
| Previous Owner | $80,655 | New Conventional | |
| Previous Owner | $783,486 | New Conventional | |
| Previous Owner | $54,243 | FHA |
Property History
| Date | Event | Price | Change | Sq Ft Price |
|---|---|---|---|---|
| 03/27/2015 03/27/15 | Sold | -- | -- | -- |
| 02/12/2015 02/12/15 | Pending | -- | -- | -- |
| 02/06/2015 02/06/15 | For Sale | $87,000 | -12.9% | $57 / Sq Ft |
| 07/25/2013 07/25/13 | Sold | -- | -- | -- |
| 06/20/2013 06/20/13 | Pending | -- | -- | -- |
| 01/31/2013 01/31/13 | For Sale | $99,900 | -- | $65 / Sq Ft |
Tax History Compared to Growth
Tax History
| Year | Tax Paid | Tax Assessment Tax Assessment Total Assessment is a certain percentage of the fair market value that is determined by local assessors to be the total taxable value of land and additions on the property. | Land | Improvement |
|---|---|---|---|---|
| 2025 | $1,797 | $19,125 | $4,485 | $14,640 |
| 2023 | $1,797 | $15,571 | $3,312 | $12,259 |
| 2022 | $1,507 | $13,777 | $3,128 | $10,649 |
| 2021 | $1,421 | $12,524 | $2,438 | $10,086 |
| 2020 | $1,318 | $11,592 | $2,438 | $9,154 |
| 2019 | $1,243 | $10,833 | $2,438 | $8,395 |
| 2018 | $1,152 | $10,033 | $1,817 | $8,216 |
| 2017 | $1,141 | $0 | $0 | $0 |
| 2016 | $1,139 | $0 | $0 | $0 |
| 2015 | $1,087 | $0 | $0 | $0 |
| 2014 | $1,108 | $0 | $0 | $0 |
Agents Affiliated with this Home
-
K
Seller's Agent in 2015
Kimberly Brace
J.P. Weigand & Sons
-
K
Buyer's Agent in 2015
Kurt Morvant
Keller Williams Signature Partners, LLC
-
C
Seller's Agent in 2013
Chonci Lekawa
RE/MAX Solutions
-
A
Buyer's Agent in 2013
Alisa DePontier
Berkshire Hathaway PenFed Realty
Map
Source: South Central Kansas MLS
MLS Number: 347728
APN: 201-01-0-44-07-006.00
- 3139 S Edwards Ave
- 3031 S Chase Ave
- 3315 S Edwards Ave
- 3314 S Chase Ave
- 2926 S Edwards Ave
- 2902 S Saint Paul Ave
- 2410 W Sunnybrook St
- 2406 W Heuett St
- 3213 S Everett St
- 3344 S Gow St
- 2409 W Graber St
- 2940 S Bennett Ave
- 2751 S Bennett Ave
- 3052 S Euclid Ave
- 3308 S Illinois Ave
- 2703 S Bennett Ave
- 3909 W 31st St S
- 3026 W Hadden Ave
- 3419 S Glenn Ave
- 3431 S Glenn Ave
