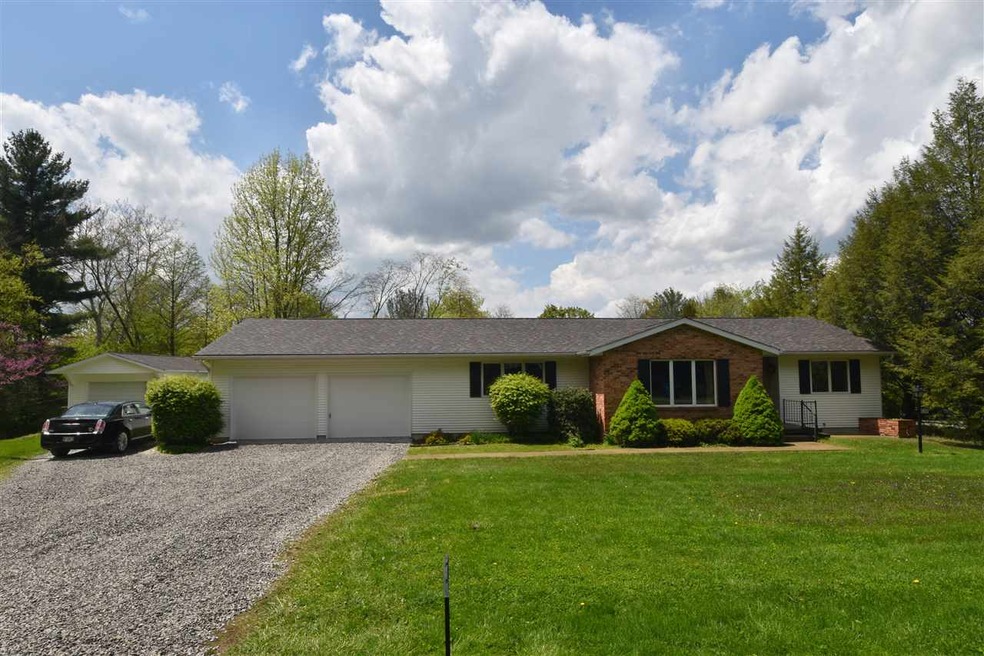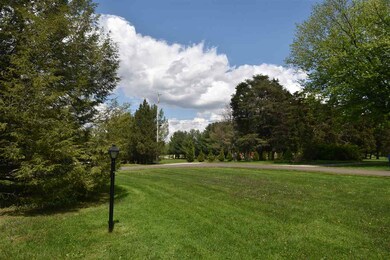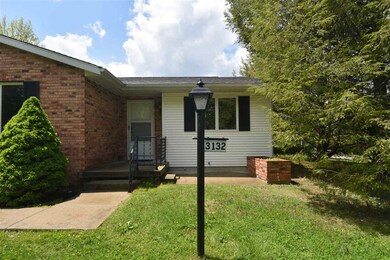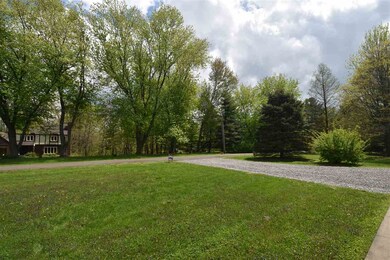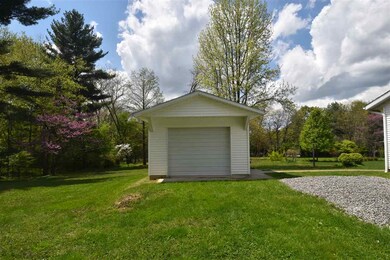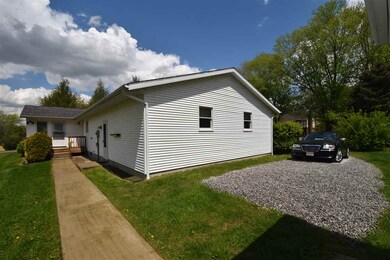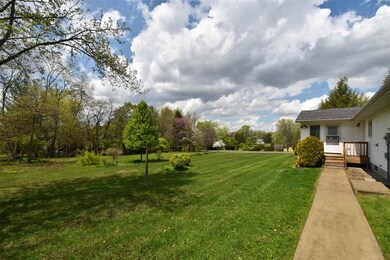
3132 S Highpoint Ln Bloomington, IN 47401
Estimated Value: $370,000 - $412,000
Highlights
- RV Parking in Community
- Primary Bedroom Suite
- Ranch Style House
- Binford Elementary School Rated A
- Open Floorplan
- Backs to Open Ground
About This Home
As of June 2015Hard to find 1 acre property near College Mall. Solid, well built brick ranch over full unfinished (dry) basement on the near SE side of Bloomington is now available for sale. This one owner home has been spotlessly maintained and offers the following features: large, open living & dining room, a wonderful sun room overlooking the back & side yard, split bedroom floor plan with 3 total bedrooms and 2 baths, kitchen with all appliances, laundry on the main with washer & dryer included, lots of extra closet storage (master bedroom features a walk-in closet plus a 2nd closet), six panel wood doors, Anderson windows, natural woodwork and an attached 2 car garage with extra fridge and a freezer. There is also a 336 SF detached garage and RV parking with electrical hook-up. Geo-thermal heating & cooling, all electric (averages $195/month). New shingles added in 2014. Fresh gravel in the driveway, new carpet in master bedroom (all other carpet professionally cleaned), new flooring in kitchen and master bath, fresh paint in living room and master bedroom-this house is ready to go!
Home Details
Home Type
- Single Family
Est. Annual Taxes
- $1,434
Year Built
- Built in 1986
Lot Details
- 1 Acre Lot
- Lot Dimensions are 236x234x236x234
- Backs to Open Ground
- Corner Lot
- Level Lot
- Zoning described as Rural Estate
Parking
- 3 Car Attached Garage
- Garage Door Opener
- Gravel Driveway
Home Design
- Ranch Style House
- Brick Exterior Construction
- Shingle Roof
Interior Spaces
- Open Floorplan
- Ceiling Fan
- Fire and Smoke Detector
- Laundry on main level
Kitchen
- Laminate Countertops
- Disposal
Flooring
- Carpet
- Vinyl
Bedrooms and Bathrooms
- 3 Bedrooms
- Primary Bedroom Suite
- Walk-In Closet
- 2 Full Bathrooms
- Bathtub with Shower
- Separate Shower
Unfinished Basement
- Basement Fills Entire Space Under The House
- Block Basement Construction
Utilities
- Central Air
- Geothermal Heating and Cooling
- Septic System
- Cable TV Available
Additional Features
- Covered patio or porch
- Suburban Location
Community Details
- RV Parking in Community
Listing and Financial Details
- Assessor Parcel Number 53-08-14-100-007.000-008
Ownership History
Purchase Details
Home Financials for this Owner
Home Financials are based on the most recent Mortgage that was taken out on this home.Similar Homes in Bloomington, IN
Home Values in the Area
Average Home Value in this Area
Purchase History
| Date | Buyer | Sale Price | Title Company |
|---|---|---|---|
| Dathe Edmund F | -- | None Available |
Property History
| Date | Event | Price | Change | Sq Ft Price |
|---|---|---|---|---|
| 06/10/2015 06/10/15 | Sold | $230,000 | -6.1% | $131 / Sq Ft |
| 05/19/2015 05/19/15 | Pending | -- | -- | -- |
| 04/30/2015 04/30/15 | For Sale | $244,900 | -- | $139 / Sq Ft |
Tax History Compared to Growth
Tax History
| Year | Tax Paid | Tax Assessment Tax Assessment Total Assessment is a certain percentage of the fair market value that is determined by local assessors to be the total taxable value of land and additions on the property. | Land | Improvement |
|---|---|---|---|---|
| 2023 | $2,134 | $288,900 | $75,000 | $213,900 |
| 2022 | $2,064 | $279,900 | $75,000 | $204,900 |
| 2021 | $1,960 | $259,900 | $75,000 | $184,900 |
| 2020 | $1,900 | $247,400 | $75,000 | $172,400 |
| 2019 | $1,539 | $238,700 | $50,000 | $188,700 |
| 2018 | $1,521 | $233,600 | $50,000 | $183,600 |
| 2017 | $1,537 | $231,500 | $50,000 | $181,500 |
| 2016 | $1,491 | $232,300 | $50,000 | $182,300 |
| 2014 | $1,434 | $229,600 | $50,000 | $179,600 |
Map
Source: Indiana Regional MLS
MLS Number: 201518831
APN: 53-08-14-100-007.000-008
- 3510 E Saddlebrook Ct
- 3470 E Terra Cove Ct Unit 4B
- 3600 E Saddlebrook Ln
- 3460 E Maritime Ct
- 2552 S Smith Rd
- 3115 S Mulberry Ln
- 2557 S Smith Rd
- 3110 E David Dr
- 2811 E Geneva Cir
- 2826 E Geneva Cir
- 3308 S Daniel Ct
- 2741 S Silver Creek Dr
- 3430 S Forrester St
- 3201 E Kristen Ct
- 2708 S Forrester St
- 2801 S Somerset Ct
- 2711 S Silver Creek Dr
- 3201 E Winston St
- 3112 E Charles Ct
- 2898 S Sare Rd
- 3132 S Highpoint Ln
- 3150 S Highpoint Ln
- 3030 S Highpoint Ln
- 3017 S Highpoint Ln
- 3145 S Highpoint Ln
- 3690 E Robin Rd
- 3020 S Highpoint Ln
- 3151 S Highpoint Ln
- 3630 E Rogers Rd
- 3626 E Rogers Rd
- 3695 E Robin Rd
- 3665 E Robin Rd
- 3605 E Robin Rd
- 3636 E Rogers Rd
- 3532 E Rogers Rd
- 3528 E Rogers Rd
- 3625 E Robin Rd
- 3640 E Rogers Rd
- 3775 E Robin Rd
- 3700 E Robin Rd
