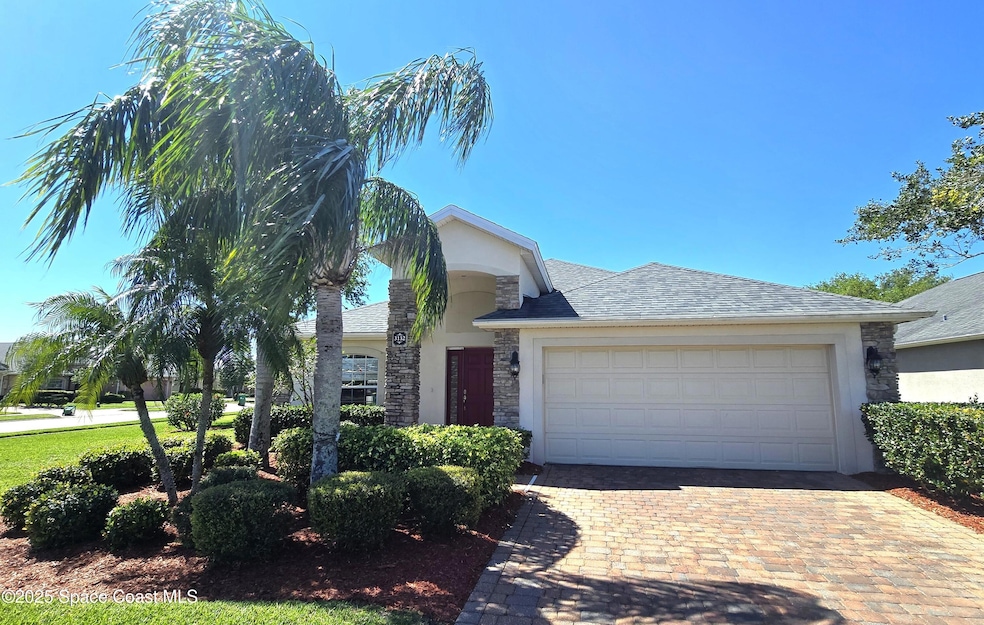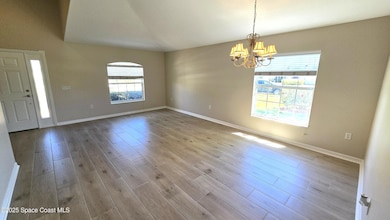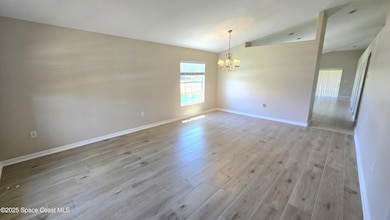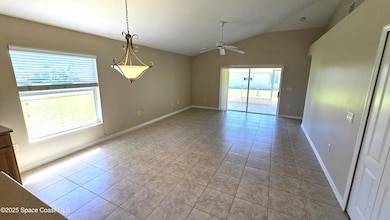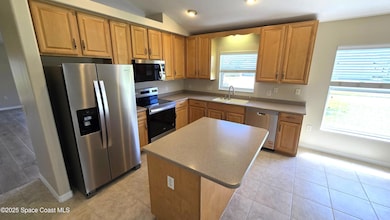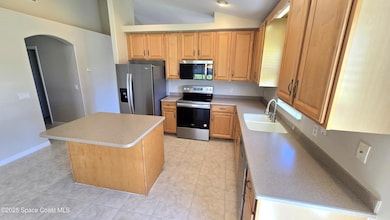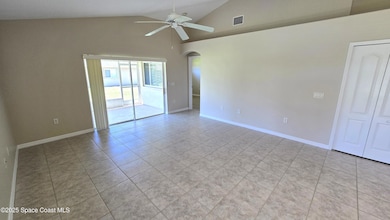3132 Siderwheel Dr Rockledge, FL 32955
Highlights
- Gated with Attendant
- Vaulted Ceiling
- Community Pool
- Clubhouse
- Screened Porch
- Jogging Path
About This Home
Great value with this beautiful upgraded home in the gated community of Capron Trace of North Solerno in Viera! Price includes weekly lawn maintenance and landscaping care! Popular floor plan with an extra sitting room off the master bedroom. Brand new porcelain tile, refinished cabinets, brand new top pf the line stainless steel whirl pool kitchen appliances, new ceiling fans throughout, freshly painted interior, high ceiling and more! Nice screened porch and yard! Inside utility room. Plantation blinds in all windows. Viera schools district, access to the community pool, playground, park, tennis, etc! Close to Viera shopping and restaurants! Easy access to I-95 and the beaches
Home Details
Home Type
- Single Family
Year Built
- Built in 2006
Lot Details
- 10,454 Sq Ft Lot
- East Facing Home
Parking
- 2 Car Attached Garage
Home Design
- Asphalt
Interior Spaces
- 2,011 Sq Ft Home
- 1-Story Property
- Built-In Features
- Vaulted Ceiling
- Ceiling Fan
- Plantation Shutters
- Screened Porch
- Laundry in unit
Kitchen
- Eat-In Kitchen
- Electric Range
- Microwave
- Dishwasher
- Kitchen Island
- Disposal
Bedrooms and Bathrooms
- 3 Bedrooms
- Walk-In Closet
- 2 Full Bathrooms
- Bathtub and Shower Combination in Primary Bathroom
Schools
- Manatee Elementary School
- Kennedy Middle School
- Viera High School
Utilities
- Central Heating and Cooling System
- Cable TV Available
Listing and Financial Details
- Security Deposit $3,000
- Property Available on 12/1/25
- Tenant pays for cable TV, electricity, sewer, trash collection, water
- The owner pays for association fees
- Assessor Parcel Number 25-36-32-03-0000b.0-0022.00
Community Details
Overview
- Property has a Home Owners Association
- Capron Trace Phase 2 Subdivision
Recreation
- Community Playground
- Community Pool
- Park
- Jogging Path
Pet Policy
- No Pets Allowed
Additional Features
- Clubhouse
- Gated with Attendant
Map
Property History
| Date | Event | Price | List to Sale | Price per Sq Ft |
|---|---|---|---|---|
| 01/15/2026 01/15/26 | Price Changed | $2,700 | -5.3% | $1 / Sq Ft |
| 12/17/2025 12/17/25 | Price Changed | $2,850 | -1.7% | $1 / Sq Ft |
| 11/15/2025 11/15/25 | For Rent | $2,900 | -3.3% | -- |
| 05/09/2025 05/09/25 | Rented | $3,000 | 0.0% | -- |
| 04/24/2025 04/24/25 | Under Contract | -- | -- | -- |
| 04/12/2025 04/12/25 | Price Changed | $3,000 | -4.8% | $1 / Sq Ft |
| 03/18/2025 03/18/25 | For Rent | $3,150 | +75.0% | -- |
| 03/31/2016 03/31/16 | Rented | $1,800 | 0.0% | -- |
| 03/28/2016 03/28/16 | Under Contract | -- | -- | -- |
| 03/01/2016 03/01/16 | Price Changed | $1,800 | -2.7% | $1 / Sq Ft |
| 02/08/2016 02/08/16 | For Rent | $1,850 | +8.8% | -- |
| 07/21/2015 07/21/15 | Rented | $1,700 | 0.0% | -- |
| 06/18/2015 06/18/15 | Under Contract | -- | -- | -- |
| 06/06/2015 06/06/15 | For Rent | $1,700 | -- | -- |
Source: Space Coast MLS (Space Coast Association of REALTORS®)
MLS Number: 1062226
APN: 25-36-32-03-0000B.0-0022.00
- 3112 Siderwheel Dr
- 3503 Siderwheel Dr
- 3554 Fodder Dr
- 5727 Indigo Crossing Dr
- 5921 Rusack Dr
- 3611 Gatlin Dr
- 5558 Duskywing Dr
- 3251 Gatlin Dr
- 3241 Gatlin Dr
- 5779 Claiborne St
- 6055 Trieda Dr
- 3478 Imperata Dr
- 3455 Sedge Dr
- 4938 Sprint Cir
- 4868 Sprint Cir
- 4978 Duson Way
- 3460 Thurloe Dr
- 3830 Chardonnay Dr
- 4874 Pinot St
- 3283 Candia Dr
- 3625 Fodder Dr
- 5609 Duskywing Dr
- 5710 Claiborne St
- 3882 Manitoba Way
- 4994 Pinot St
- 4440 Chardonnay Dr
- 2301 Willet Place
- 2407 Deercroft Dr
- 6148 Van Ness Dr
- 2257 Deercroft Dr
- 3715 Sansome Cir
- 2560 Judge Fran Jamieson Way
- 1305 Valley View Ave
- 2452 Addington Cir
- 5683 Star Rush Dr Unit 104
- 1757 Sophias Dr Unit 205
- 1777 Sophias Dr Unit 301
- 1777 Sophias Dr Unit 205
- 1780 Rocky Wood Cir Unit 125
- 1780 Rocky Wood Cir Unit 106
Ask me questions while you tour the home.
