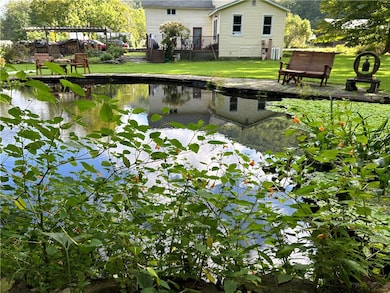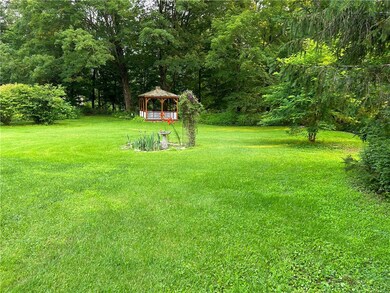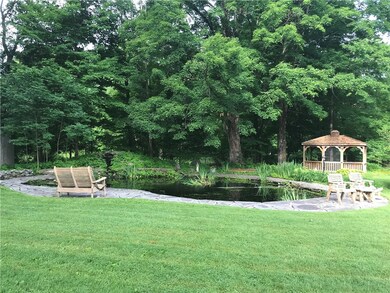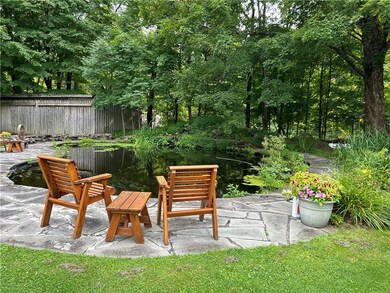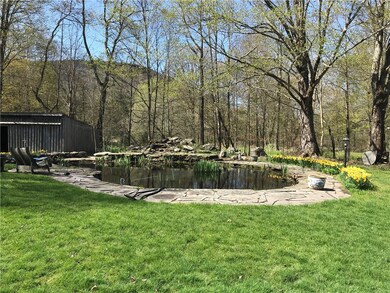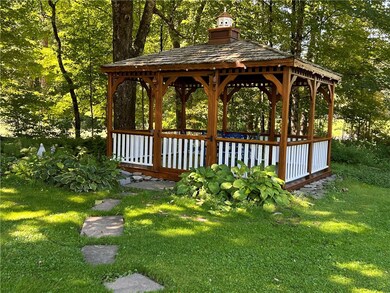
3132 State Highway 30 East Branch, NY 13756
Estimated payment $2,274/month
Highlights
- River Access
- Wood Flooring
- 1 Fireplace
- Deck
- Farmhouse Style Home
- Eat-In Country Kitchen
About This Home
Charming Farmhouse in the hamlet of Harvard, lovingly maintained and extensively renovated to provide the perfect blend of old-world charm and modern comfort. Nestled in the peaceful Catskill Mountains, with easy access from Rt 17 and the world renown Delaware River. Enjoy this 4 bedroom, 3 bath home, sitting on .75 acre with a picturesque koi pond with a waterfall, gazebo, arbor, and Baxter Brook. An inviting retreat which boasts beautiful outdoor spaces, raised gardens and mature trees. Natural light pours in from two gables in a newly modeled cathedral ceiling, showcasing new and refinished hardwood floors, woodwork and moldings throughout the home. You will love the large charming spacious country kitchen with solid oak cabinets, and the huge, unique, chef's pantry with ten-foot-high barn door, all new. Completely redesigned primary bedroom suite on main floor, with ensuite bathroom and walk-in closet, and newly added French doors that open up to a lovely private porch. A versatile new 2-story addition can be your gym/workshop/craft room/fly tying room/bedroom suite. Bluestone features compliment the stunning front porch, side porch, walkways, pond patio and bonfire pit. Ample driveway parking, with a large shed (40 x 17) convertible to multi-car garage and all your toys. This property has it all - country living with ample room to entertain, garden, play or relax - with high-speed internet and new full-house Generac generator. Perfect for working remotely! All this and just minutes from some of the best fly fishing! Truly a gem!
Listing Agent
Listing by Joanne McGibney Real Estate License #40DE1076912 Listed on: 04/17/2025
Home Details
Home Type
- Single Family
Est. Annual Taxes
- $3,957
Year Built
- Built in 1923
Lot Details
- 0.75 Acre Lot
- Lot Dimensions are 205x150
- Home fronts a stream
- Rectangular Lot
Home Design
- Farmhouse Style Home
- Stone Foundation
- Vinyl Siding
Interior Spaces
- 2,794 Sq Ft Home
- 2-Story Property
- Woodwork
- Ceiling Fan
- 1 Fireplace
- Sliding Doors
- Entrance Foyer
- Wood Flooring
Kitchen
- Eat-In Country Kitchen
- Gas Oven
- Gas Range
- Dishwasher
Bedrooms and Bathrooms
- 4 Bedrooms | 1 Main Level Bedroom
- 3 Full Bathrooms
Laundry
- Laundry Room
- Laundry on main level
- Dryer
- Washer
Basement
- Walk-Out Basement
- Partial Basement
- Sump Pump
Parking
- No Garage
- Driveway
Outdoor Features
- River Access
- Deck
- Patio
- Porch
Utilities
- Window Unit Cooling System
- Forced Air Zoned Heating System
- Heating System Uses Wood
- Well
- Oil Water Heater
- Septic Tank
- High Speed Internet
Community Details
- Hardenburg Patent Subdivision
Listing and Financial Details
- Tax Lot 60
- Assessor Parcel Number 123689-391-000-0001-060-000
Map
Home Values in the Area
Average Home Value in this Area
Tax History
| Year | Tax Paid | Tax Assessment Tax Assessment Total Assessment is a certain percentage of the fair market value that is determined by local assessors to be the total taxable value of land and additions on the property. | Land | Improvement |
|---|---|---|---|---|
| 2024 | $2,623 | $20,000 | $2,000 | $18,000 |
| 2023 | $4,046 | $20,000 | $2,000 | $18,000 |
| 2022 | $3,767 | $20,000 | $2,000 | $18,000 |
| 2021 | $3,703 | $20,000 | $2,000 | $18,000 |
| 2020 | $3,561 | $20,000 | $2,000 | $18,000 |
| 2019 | $3,380 | $20,000 | $2,000 | $18,000 |
| 2018 | $3,380 | $20,000 | $2,000 | $18,000 |
| 2017 | $3,212 | $20,000 | $2,000 | $18,000 |
| 2016 | $3,186 | $20,000 | $2,000 | $18,000 |
| 2015 | -- | $20,000 | $2,000 | $18,000 |
| 2014 | -- | $20,000 | $2,000 | $18,000 |
Property History
| Date | Event | Price | Change | Sq Ft Price |
|---|---|---|---|---|
| 05/13/2025 05/13/25 | Pending | -- | -- | -- |
| 04/17/2025 04/17/25 | For Sale | $349,000 | -- | $125 / Sq Ft |
Purchase History
| Date | Type | Sale Price | Title Company |
|---|---|---|---|
| Warranty Deed | $220,000 | None Available | |
| Executors Deed | -- | -- |
Similar Homes in the area
Source: Otsego-Delaware Board of REALTORS®
MLS Number: R1600673
APN: 123689-391-000-0001-060-000
- 0WP Harvard Rd Unit LotWP001
- 0WP Harvard Rd
- 10313 County Highway 17
- 39 Middle St
- 0 Carcass Brook Spur
- 2222 Readburn Rd
- 17 County Road 17
- 0 County Road 17
- 0 Houck Mountain Rd
- 1832 River Rd
- 0 Carcass Brook Rd
- 0 County Highway 17
- 4238 Baxter Mountain Rd
- 205 Elk Brook Rd
- 1624 Carcass Brook Rd
- 455 S Main St
- 303 S Main St
- 74 S Main St
- 790 Oak Ln
- 1799 Chiloway Rd

