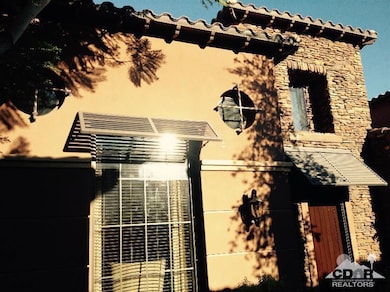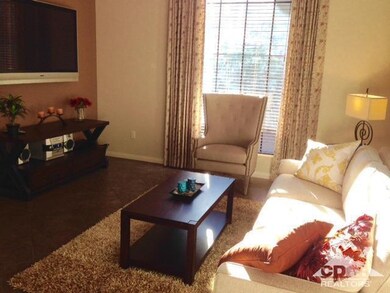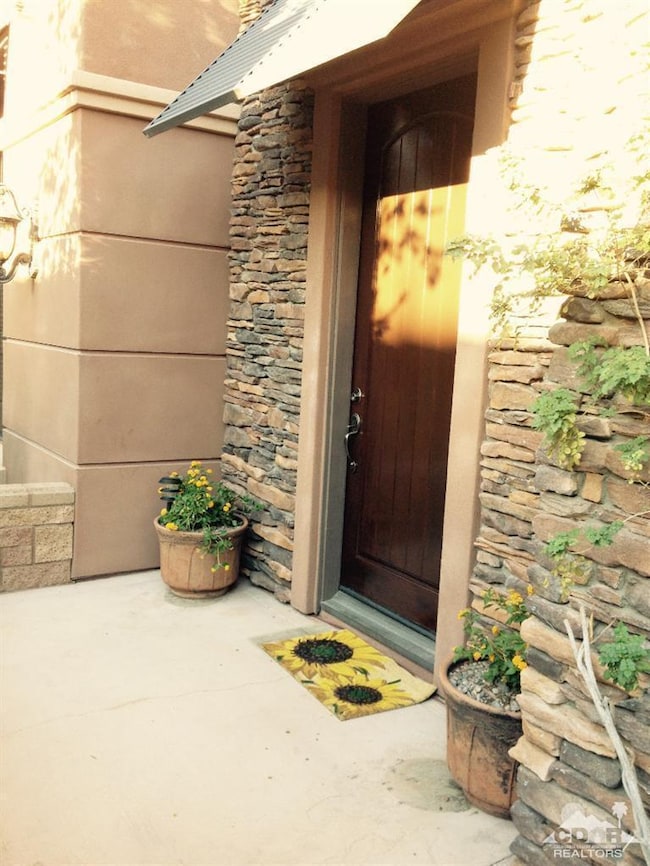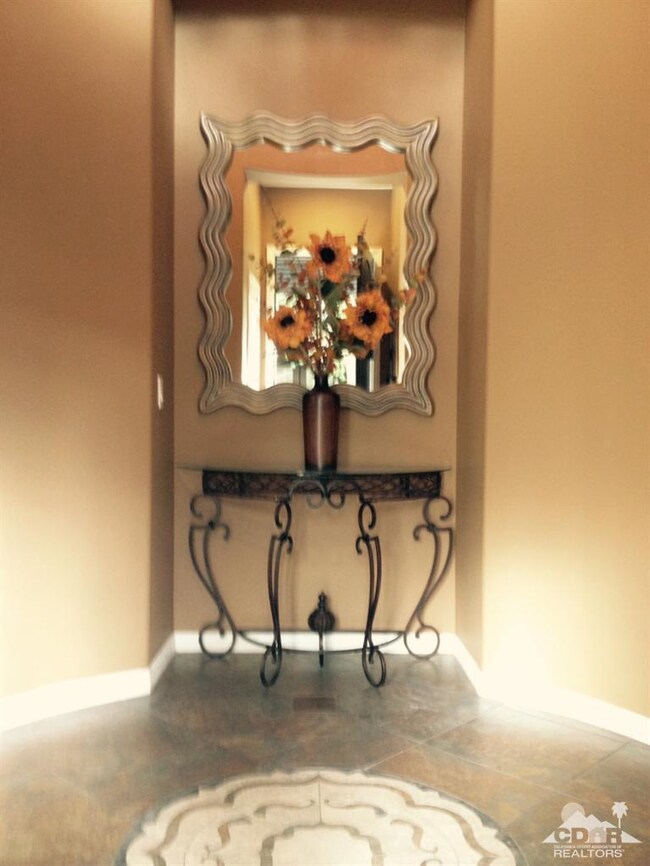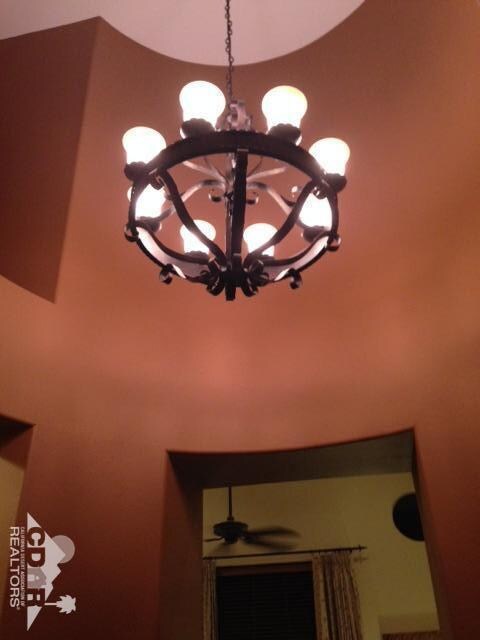
3132 Via Giorna Palm Desert, CA 92260
Highlights
- Heated In Ground Pool
- Primary Bedroom Suite
- Clubhouse
- James Earl Carter Elementary School Rated A-
- Peek-A-Boo Views
- Cathedral Ceiling
About This Home
As of February 2023Elegance & convenience-all here @ this VERY upgraded condo in the newer gated community of Brava.You've worked hard enough so leave your tool belt @ home! Near shopping,restaurants, golf,& Eisenhower.Loaded w/upgrades like 3 full bedrooms,ceiling fans & recessed lights throughout,living room french doors,extra T.V jacks & flat screen T.V mounted on living room wall,custom paint,new carpet,diagonal large designer tiled floors-including the living room-another upgrade,mosaic tiled entry,custom window coverings & blinds,stainless steel appliances,solar tubes,new carpet & paint. Mediterranean meets modern w/soaring ceilings-no one above or below-NO steps @ all.There's guest parking nearby + the property is on a premium lot($5K upgrade)offering a rare extra-long driveway.Far from traffic. Interior Street.2 heated pools-close-but not too close-both w/separate restroom facilities. Gated,Gym, Clubhouse & Golf nearby.Furnishings negotiable-could be turn-key.
Last Agent to Sell the Property
Virginia Cook & Associates License #01331243 Listed on: 10/14/2015
Last Buyer's Agent
Sandra Walmsley
Berkshire Hathaway HomeServices California Properties
Property Details
Home Type
- Condominium
Est. Annual Taxes
- $8,324
Year Built
- Built in 2006
Lot Details
- End Unit
- Northwest Facing Home
- Wrought Iron Fence
- Block Wall Fence
- Drip System Landscaping
- Sprinklers on Timer
HOA Fees
- $325 Monthly HOA Fees
Home Design
- Mediterranean Architecture
- Slab Foundation
- Tile Roof
- Concrete Roof
- Stucco Exterior
- Stone Veneer
Interior Spaces
- 1,867 Sq Ft Home
- 1-Story Property
- Coffered Ceiling
- Cathedral Ceiling
- Ceiling Fan
- Skylights
- Recessed Lighting
- Fireplace With Glass Doors
- See Through Fireplace
- Gas Log Fireplace
- Stone Fireplace
- Double Pane Windows
- Custom Window Coverings
- Blinds
- French Doors
- Sliding Doors
- Formal Entry
- Dining Area
- Peek-A-Boo Views
- Prewired Security
Kitchen
- Self-Cleaning Oven
- Gas Cooktop
- Range Hood
- Recirculated Exhaust Fan
- Microwave
- Water Line To Refrigerator
- Dishwasher
- Granite Countertops
- Disposal
Flooring
- Carpet
- Tile
- Travertine
Bedrooms and Bathrooms
- 3 Bedrooms
- Primary Bedroom Suite
- Walk-In Closet
- 2 Full Bathrooms
- Tile Bathroom Countertop
- Double Vanity
Laundry
- Laundry Room
- Dryer
- Washer
Parking
- 2 Car Direct Access Garage
- Driveway
- Automatic Gate
- Guest Parking
Pool
- Heated In Ground Pool
- In Ground Spa
- Fence Around Pool
Utilities
- Central Heating and Cooling System
- Heating System Uses Natural Gas
- Underground Utilities
- Gas Water Heater
- Cable TV Available
Additional Features
- Covered patio or porch
- Ground Level
Listing and Financial Details
- Assessor Parcel Number 620461041
Community Details
Overview
- Association fees include building & grounds, maintenance paid
- 108 Units
- Built by Family Development
- Brava Subdivision, The Spotlight Floorplan
- On-Site Maintenance
Amenities
- Clubhouse
- Community Mailbox
Recreation
- Community Pool
- Community Spa
Pet Policy
- Pet Restriction
Security
- Card or Code Access
- Fire and Smoke Detector
- Fire Sprinkler System
Ownership History
Purchase Details
Home Financials for this Owner
Home Financials are based on the most recent Mortgage that was taken out on this home.Purchase Details
Home Financials for this Owner
Home Financials are based on the most recent Mortgage that was taken out on this home.Purchase Details
Purchase Details
Similar Homes in Palm Desert, CA
Home Values in the Area
Average Home Value in this Area
Purchase History
| Date | Type | Sale Price | Title Company |
|---|---|---|---|
| Grant Deed | $615,000 | Lawyers Title | |
| Grant Deed | $380,000 | First American Title Company | |
| Grant Deed | -- | None Available | |
| Grant Deed | $505,000 | First American Title Nhs |
Mortgage History
| Date | Status | Loan Amount | Loan Type |
|---|---|---|---|
| Previous Owner | $100,000 | Credit Line Revolving |
Property History
| Date | Event | Price | Change | Sq Ft Price |
|---|---|---|---|---|
| 05/12/2025 05/12/25 | For Sale | $639,000 | +3.9% | $342 / Sq Ft |
| 02/14/2023 02/14/23 | Sold | $615,000 | -5.4% | $329 / Sq Ft |
| 02/11/2023 02/11/23 | Pending | -- | -- | -- |
| 11/15/2022 11/15/22 | For Sale | $650,000 | 0.0% | $348 / Sq Ft |
| 05/09/2022 05/09/22 | Sold | $650,000 | +11.1% | $348 / Sq Ft |
| 03/29/2022 03/29/22 | For Sale | $585,000 | +53.9% | $313 / Sq Ft |
| 12/07/2015 12/07/15 | Sold | $380,000 | -3.8% | $204 / Sq Ft |
| 12/02/2015 12/02/15 | Pending | -- | -- | -- |
| 10/14/2015 10/14/15 | For Sale | $395,000 | 0.0% | $212 / Sq Ft |
| 02/27/2013 02/27/13 | Rented | $2,000 | 0.0% | -- |
| 02/26/2013 02/26/13 | Under Contract | -- | -- | -- |
| 02/01/2013 02/01/13 | For Rent | $2,000 | 0.0% | -- |
| 01/26/2012 01/26/12 | Rented | $2,000 | 0.0% | -- |
| 01/23/2012 01/23/12 | Under Contract | -- | -- | -- |
| 11/21/2011 11/21/11 | For Rent | $2,000 | -- | -- |
Tax History Compared to Growth
Tax History
| Year | Tax Paid | Tax Assessment Tax Assessment Total Assessment is a certain percentage of the fair market value that is determined by local assessors to be the total taxable value of land and additions on the property. | Land | Improvement |
|---|---|---|---|---|
| 2023 | $8,324 | $663,000 | $51,000 | $612,000 |
| 2022 | $5,611 | $423,892 | $105,972 | $317,920 |
| 2021 | $5,464 | $415,582 | $103,895 | $311,687 |
| 2020 | $5,367 | $411,322 | $102,830 | $308,492 |
| 2019 | $5,268 | $403,258 | $100,814 | $302,444 |
| 2018 | $5,171 | $395,352 | $98,838 | $296,514 |
| 2017 | $5,069 | $387,600 | $96,900 | $290,700 |
| 2016 | $5,032 | $380,000 | $95,000 | $285,000 |
| 2015 | $4,847 | $356,000 | $107,000 | $249,000 |
| 2014 | $5,222 | $394,000 | $118,000 | $276,000 |
Agents Affiliated with this Home
-
Christian Tedder

Seller's Agent in 2025
Christian Tedder
Bennion Deville Homes
15 Total Sales
-
Jay Simmers

Seller Co-Listing Agent in 2025
Jay Simmers
Bennion Deville Homes
(760) 636-8209
32 Total Sales
-
Jim Crane

Seller's Agent in 2023
Jim Crane
Equity Union
(310) 855-4595
52 Total Sales
-

Buyer's Agent in 2023
Donna Eide
Pacific Sotheby's Int'l Realty
(760) 399-6208
24 Total Sales
-
Judy Blenkinsop

Buyer's Agent in 2022
Judy Blenkinsop
Bennion Deville Homes
(760) 333-6435
160 Total Sales
-
Donna Brown
D
Seller's Agent in 2015
Donna Brown
Virginia Cook & Associates
(760) 861-2041
20 Total Sales
Map
Source: California Desert Association of REALTORS®
MLS Number: 215030190
APN: 620-461-041
- 3136 Via Giorna
- 4176 Via Mattina
- 2094 Via Alba
- 263 Strada Nova
- 230 Strada Fortuna
- 161 Corte Sole
- 40033 Sagewood Dr
- 73511 Red Cir
- 39786 Moronga Canyon Dr
- 73530 Red Cir
- 39539 Ciega Creek Dr
- 39745 Moronga Canyon Dr
- 39564 Ciega Creek Dr
- 39567 Palm Greens Pkwy
- 3426 Via Leonardo
- 73450 Country Club Dr Unit 326
- 73450 Country Club Dr Unit 76
- 73450 Country Club Dr Unit 214
- 73450 Country Club Dr Unit 26
- 73450 Country Club Dr Unit 122

