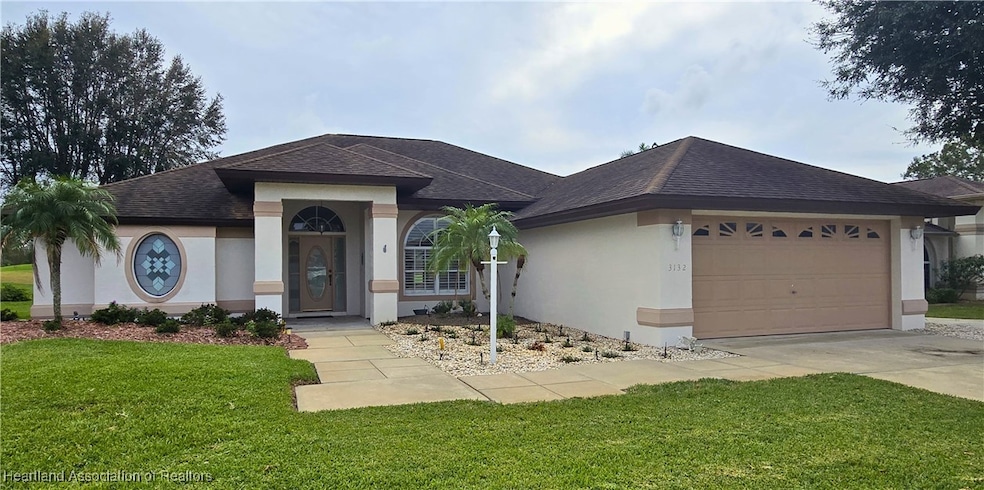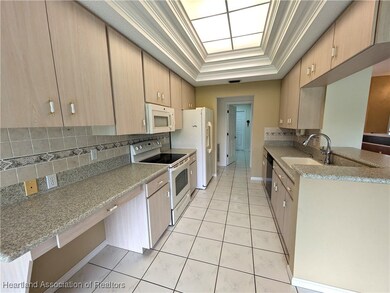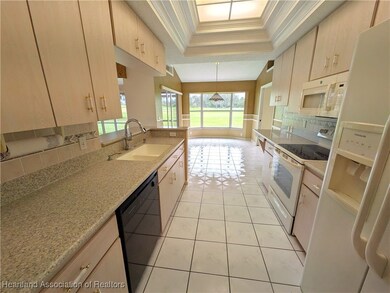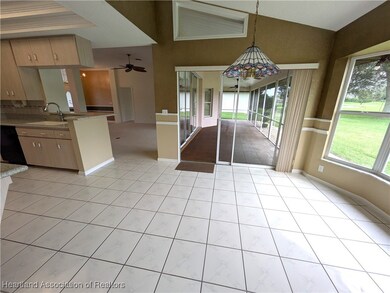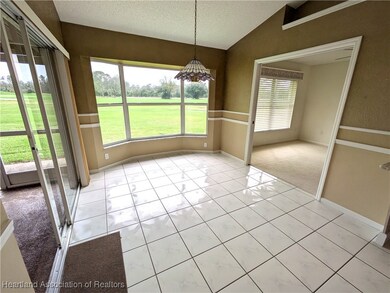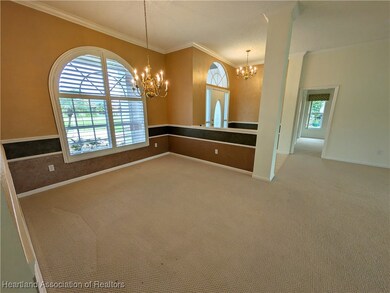
3132 Wynstone Ct Sebring, FL 33875
The Country Club of Sebring NeighborhoodHighlights
- Fitness Center
- Clubhouse
- Screened Porch
- Golf Course View
- Golf Cart Garage
- Community Pool
About This Home
As of February 2025SHOWINGS & BACK UP OFFERS ENCOURAGED. GREAT PRICE for this spacious 3 bed, 2 bath golf course home on the #1 hole at the Country Club of Sebring. Featuring over 1,700 sq. ft. of living area, very light, bright, with high ceilings, 2 car garage and side golf cart driveway leading to golf cart garage door. As soon as you walk in, you'll love the panoramic golf course views and the great flow of the split floor plan. Comfortable sized living room with pocket sliding doors leading to the big screened porch. Enjoy your meals at the large dining room with chair rail molding or at the cute breakfast nook overlooking the golf course. Large kitchen with breakfast bar, built-in desk area and what appears to be corian countertops. Spacious master bedroom with access to screen porch and huge ensuite featuring a double sink cultured marble vanity, walk-in shower, cultured marble tub, water closet and linen closet. Pocket doors from breakfast nook lead to one of the guest bedrooms or den. Nice guest bathroom with extra wide cultured marble vanity and tile shower with tub. Convenient indoor laundry room with sink, cabinets and double closets. In a wonderful community where you can take a short golf cart ride to the Country Club, play tennis or pickleball, enjoy the community pool and grab a bite or drink at the Albatross restaurant. This home is calling for it's new owner to enjoy! HOA fee covers use of the amenities and maintenance of common areas and subdivision.
Last Agent to Sell the Property
RE/MAX REALTY PLUS License #0325143 Listed on: 11/07/2024

Last Buyer's Agent
SEBRING NON MLS
NON-MLS OFFICE
Home Details
Home Type
- Single Family
Est. Annual Taxes
- $2,093
Year Built
- Built in 1992
Lot Details
- 0.28 Acre Lot
- Sprinkler System
- Zoning described as R3FUD
HOA Fees
- $63 Monthly HOA Fees
Parking
- 2 Car Garage
- Garage Door Opener
- Golf Cart Garage
Home Design
- Shingle Roof
- Concrete Siding
- Block Exterior
Interior Spaces
- 1,734 Sq Ft Home
- 1-Story Property
- Ceiling Fan
- Single Hung Windows
- Blinds
- Screened Porch
- Golf Course Views
- Dryer
Kitchen
- Oven
- Range
- Microwave
- Dishwasher
- Disposal
Flooring
- Carpet
- Tile
Bedrooms and Bathrooms
- 3 Bedrooms
- Split Bedroom Floorplan
- 2 Full Bathrooms
Outdoor Features
- Patio
Utilities
- Central Heating and Cooling System
- Cable TV Available
Listing and Financial Details
- Assessor Parcel Number C-09-35-28-020-0000-0590
Community Details
Recreation
- Fitness Center
- Community Pool
Additional Features
- Clubhouse
Ownership History
Purchase Details
Home Financials for this Owner
Home Financials are based on the most recent Mortgage that was taken out on this home.Purchase Details
Similar Homes in Sebring, FL
Home Values in the Area
Average Home Value in this Area
Purchase History
| Date | Type | Sale Price | Title Company |
|---|---|---|---|
| Warranty Deed | $285,000 | None Listed On Document | |
| Warranty Deed | -- | Accommodation | |
| Warranty Deed | $100 | E Mark Breed Iii |
Mortgage History
| Date | Status | Loan Amount | Loan Type |
|---|---|---|---|
| Open | $270,750 | New Conventional |
Property History
| Date | Event | Price | Change | Sq Ft Price |
|---|---|---|---|---|
| 02/26/2025 02/26/25 | Sold | $285,000 | -6.6% | $164 / Sq Ft |
| 01/24/2025 01/24/25 | Pending | -- | -- | -- |
| 12/26/2024 12/26/24 | Price Changed | $305,000 | -3.5% | $176 / Sq Ft |
| 11/07/2024 11/07/24 | For Sale | $315,900 | -- | $182 / Sq Ft |
Tax History Compared to Growth
Tax History
| Year | Tax Paid | Tax Assessment Tax Assessment Total Assessment is a certain percentage of the fair market value that is determined by local assessors to be the total taxable value of land and additions on the property. | Land | Improvement |
|---|---|---|---|---|
| 2024 | $2,038 | $167,968 | -- | -- |
| 2023 | $2,038 | $163,076 | $0 | $0 |
| 2022 | $2,002 | $158,326 | $0 | $0 |
| 2021 | $2,014 | $153,715 | $0 | $0 |
| 2020 | $1,953 | $151,593 | $0 | $0 |
| 2019 | $1,909 | $148,185 | $0 | $0 |
| 2018 | $1,888 | $145,422 | $0 | $0 |
| 2017 | $1,785 | $142,431 | $0 | $0 |
| 2016 | $1,789 | $139,501 | $0 | $0 |
| 2015 | $1,759 | $138,531 | $0 | $0 |
| 2014 | $1,753 | $0 | $0 | $0 |
Agents Affiliated with this Home
-
Jeanny Campbell

Seller's Agent in 2025
Jeanny Campbell
RE/MAX
(863) 381-1848
7 in this area
328 Total Sales
-
S
Buyer's Agent in 2025
SEBRING NON MLS
NON-MLS OFFICE
Map
Source: Heartland Association of REALTORS®
MLS Number: 309641
APN: C-09-35-28-020-0000-0590
- 3116 Wynstone Ct
- 3792 Wynstone Dr
- 2743 Cheyenne Rd
- 5008 Strafford Oaks Dr
- 2612 Cheyenne Rd
- 3075 Royal Oaks Ct
- 3037 Royal Oaks Ct
- 3045 Royal Oaks Ct
- 3025 Royal Oaks Ct
- 5044 Strafford Oaks Dr
- 7066 Strafford Oaks Dr
- 7055 Strafford Oaks Dr
- 2824 Briarwood Ln
- 8150 Cr 635
- 3886 Enchanted Oaks Ln
- 3859 Enchanted Oaks Ln
- 2336 Honey Dew Ave
- 2330 Honey Dew Ave
- 5314 Cucumber St
- 2137 Bird of Paradise Ave
