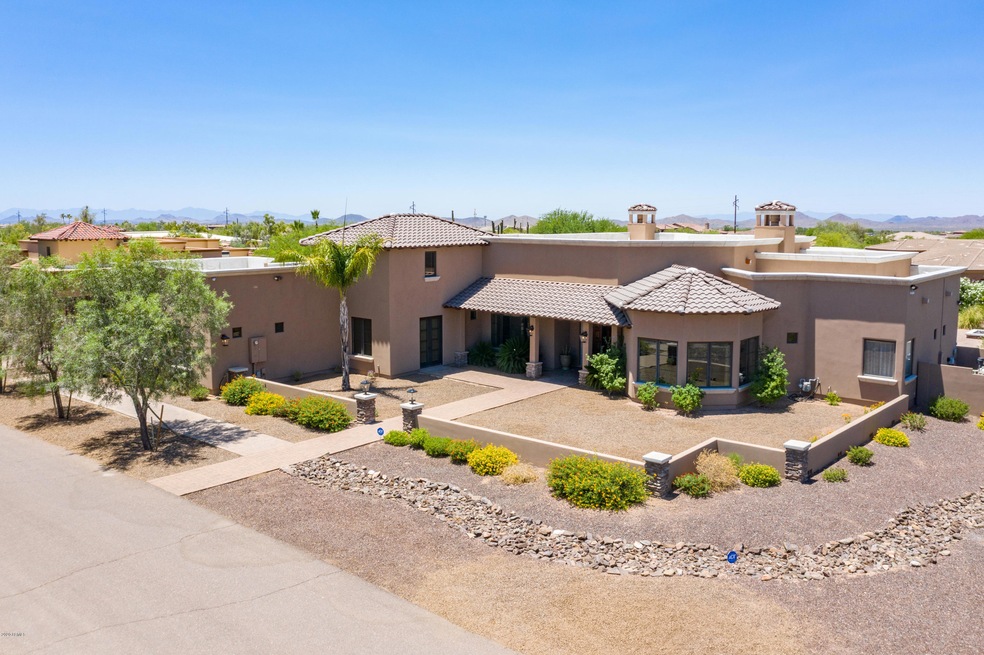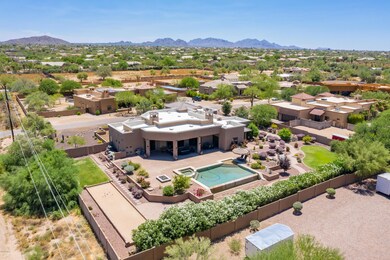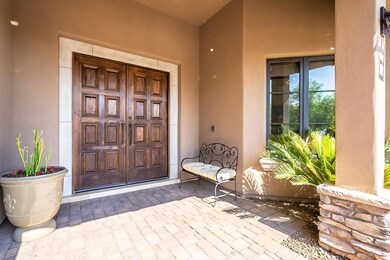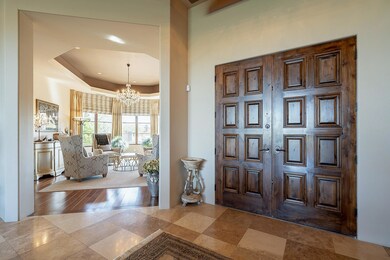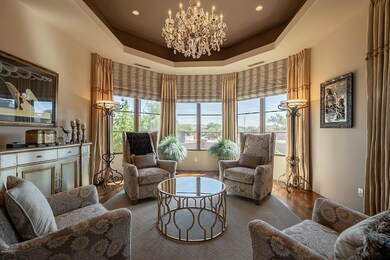
31320 N 57th Place Cave Creek, AZ 85331
Boulders NeighborhoodEstimated Value: $1,252,000 - $1,842,000
Highlights
- Heated Spa
- RV Gated
- Wood Flooring
- Lone Mountain Elementary School Rated A-
- Family Room with Fireplace
- Corner Lot
About This Home
As of September 2020NO HOA. Stunning luxury custom home. 4 bedrooms w/ensuites and 2 half bathrooms, 4436sf & 4 car garage in Cave Creek. Walk in the front door & you'll notice dramatic high ceilings, an open floorplan & the view to your infinity pool. Sliding glass doors hide in the framework expanding your living space & connecting the interior to your backyard retreat. Gourmet kitchen includes, Viking & Bosche appliances, huge island, prep sink, drawer warmer, walk in pantry & a fireplace. Split floorplan master bed/bath is spacious w/black out curtains, dble sinks, freestanding tub, oversized shower & walk in closet. All bedrooms have black out curtains. Don't miss the den w/sep exit, huge laundry & upstairs bonus room. Infinity pool, hot tub, electric sunshades, Bocce Ball, grass & over an acre.
Home Details
Home Type
- Single Family
Est. Annual Taxes
- $3,888
Year Built
- Built in 2006
Lot Details
- 1 Acre Lot
- Cul-De-Sac
- Private Streets
- Desert faces the front and back of the property
- Block Wall Fence
- Corner Lot
- Front and Back Yard Sprinklers
- Grass Covered Lot
Parking
- 4 Car Direct Access Garage
- 6 Open Parking Spaces
- Garage Door Opener
- RV Gated
Home Design
- Wood Frame Construction
- Tile Roof
- Built-Up Roof
- Foam Roof
- Stucco
Interior Spaces
- 4,436 Sq Ft Home
- 1-Story Property
- Gas Fireplace
- Double Pane Windows
- Family Room with Fireplace
- 3 Fireplaces
- Living Room with Fireplace
- Security System Owned
Kitchen
- Eat-In Kitchen
- Breakfast Bar
- Built-In Microwave
- Kitchen Island
- Granite Countertops
Flooring
- Wood
- Carpet
- Stone
- Tile
Bedrooms and Bathrooms
- 4 Bedrooms
- Primary Bathroom is a Full Bathroom
- 5.5 Bathrooms
- Dual Vanity Sinks in Primary Bathroom
- Bathtub With Separate Shower Stall
Pool
- Heated Spa
- Play Pool
Outdoor Features
- Covered patio or porch
- Fire Pit
Schools
- Lone Mountain Elementary School
- Sonoran Trails Middle School
- Cactus Shadows High School
Utilities
- Refrigerated Cooling System
- Zoned Heating
- Heating System Uses Natural Gas
- Septic Tank
- High Speed Internet
- Cable TV Available
Community Details
- No Home Owners Association
- Association fees include no fees
- Custom, Metes And Bounds Subdivision, Custom Home Floorplan
Listing and Financial Details
- Assessor Parcel Number 211-45-003-T
Ownership History
Purchase Details
Home Financials for this Owner
Home Financials are based on the most recent Mortgage that was taken out on this home.Purchase Details
Home Financials for this Owner
Home Financials are based on the most recent Mortgage that was taken out on this home.Purchase Details
Home Financials for this Owner
Home Financials are based on the most recent Mortgage that was taken out on this home.Purchase Details
Home Financials for this Owner
Home Financials are based on the most recent Mortgage that was taken out on this home.Purchase Details
Home Financials for this Owner
Home Financials are based on the most recent Mortgage that was taken out on this home.Purchase Details
Home Financials for this Owner
Home Financials are based on the most recent Mortgage that was taken out on this home.Similar Homes in Cave Creek, AZ
Home Values in the Area
Average Home Value in this Area
Purchase History
| Date | Buyer | Sale Price | Title Company |
|---|---|---|---|
| Moraitis Catherine | $1,130,000 | Old Republic Title Agency | |
| Bauer Carolle Schreiber | -- | None Available | |
| Bauer Carolle Schreiber | -- | Equity Title Agency | |
| Bauer Carolle Schreiber | $550,000 | Equity Title Agency Inc | |
| Dummitt Charles | $400,000 | Camelback Title Agency Llc | |
| Split Ventures Llc | $1,625,000 | Security Title Agency Inc |
Mortgage History
| Date | Status | Borrower | Loan Amount |
|---|---|---|---|
| Open | Moraitis Catherine | $605,000 | |
| Previous Owner | Bauer Carolle Schreiber | $415,000 | |
| Previous Owner | Bauer Carolle Schreiber | $440,000 | |
| Previous Owner | Dummitt Charles | $910,000 | |
| Previous Owner | Dummitt Charles | $739,764 | |
| Previous Owner | Dummitt Charles | $360,000 | |
| Previous Owner | Split Ventures Llc | $812,500 |
Property History
| Date | Event | Price | Change | Sq Ft Price |
|---|---|---|---|---|
| 09/09/2020 09/09/20 | Sold | $1,130,000 | -3.8% | $255 / Sq Ft |
| 07/06/2020 07/06/20 | Price Changed | $1,174,999 | 0.0% | $265 / Sq Ft |
| 06/08/2020 06/08/20 | For Sale | $1,175,000 | -- | $265 / Sq Ft |
Tax History Compared to Growth
Tax History
| Year | Tax Paid | Tax Assessment Tax Assessment Total Assessment is a certain percentage of the fair market value that is determined by local assessors to be the total taxable value of land and additions on the property. | Land | Improvement |
|---|---|---|---|---|
| 2025 | $2,422 | $86,919 | -- | -- |
| 2024 | $3,145 | $82,780 | -- | -- |
| 2023 | $3,145 | $105,520 | $21,100 | $84,420 |
| 2022 | $3,081 | $78,280 | $15,650 | $62,630 |
| 2021 | $3,459 | $76,350 | $15,270 | $61,080 |
| 2020 | $4,002 | $71,350 | $14,270 | $57,080 |
| 2019 | $3,888 | $70,000 | $14,000 | $56,000 |
| 2018 | $3,757 | $66,860 | $13,370 | $53,490 |
| 2017 | $3,636 | $64,970 | $12,990 | $51,980 |
| 2016 | $3,623 | $63,330 | $12,660 | $50,670 |
| 2015 | $3,408 | $59,480 | $11,890 | $47,590 |
Agents Affiliated with this Home
-
Monica Crowell

Seller's Agent in 2020
Monica Crowell
HomeSmart
(480) 677-0992
4 in this area
87 Total Sales
-
Brooke Castaneda

Seller Co-Listing Agent in 2020
Brooke Castaneda
HomeSmart
(480) 206-3658
2 in this area
92 Total Sales
-
Lauren Ratzken

Buyer's Agent in 2020
Lauren Ratzken
Two Brothers Realty & Co
(480) 815-6789
2 in this area
177 Total Sales
Map
Source: Arizona Regional Multiple Listing Service (ARMLS)
MLS Number: 6088211
APN: 211-45-003T
- 31055 N 56th St
- 5533 E Lone Mountain Rd
- 31048 N 56th St
- 5415 E Chaparosa Way
- 31320 N 54th Place
- 5336 E Gloria Ln
- 5950 E Lowden Ct
- 5748 E Moura Dr
- 6017 E Rancho Del Oro Dr
- 5506 E Calle de Las Estrellas
- 30920 N Sunrise Ranch Rd
- 6107 E Lone Mountain Rd
- 6107 E Lone Mountain Rd
- 5813 E Ashler Hills Dr
- 5219 E Lone Mountain Rd
- 5210 E Calle de Baca
- 5626 E Sleepy Ranch Rd
- 31847 N 53rd St
- 6044 E Hodges St
- 5621 E Lonesome Trail
- 31320 N 57th Place
- 31224 N 57th Place
- 31329 N 56th St
- 31321 N 56th St
- 31225 N 57th Place
- 31218 N 57th Place Unit 211-45-003x
- 31218 N 57th Place
- 5608 E Little Wells Pass
- 5616 E Little Wells Pass
- 31231 N 56th St
- 5612 E Little Wells Pass
- 5620 E Little Wells Pass
- 5701 E Little Wells Pass
- 31313 N 56th St
- 5624 E Little Wells Pass
- 5705 E Little Wells Pass
- 5709 E Little Wells Pass
- 5706 E Little Wells Pass
- 5710 E Little Wells Pass
- 5713 E Little Wells Pass
