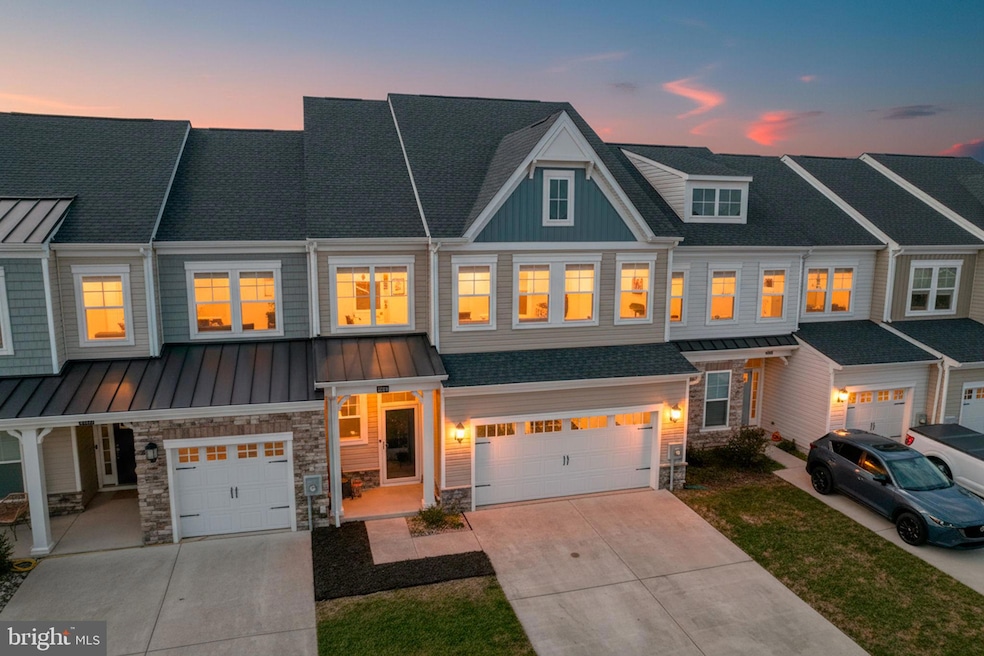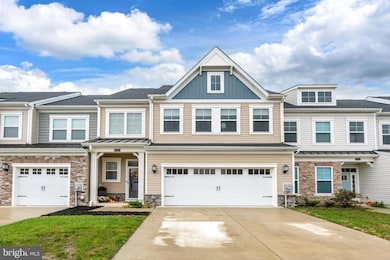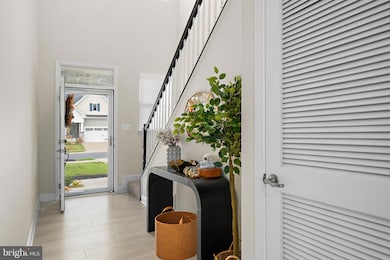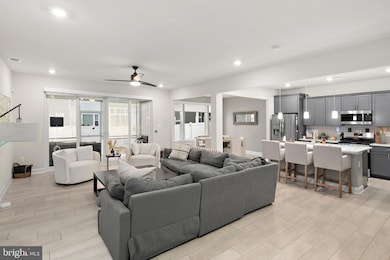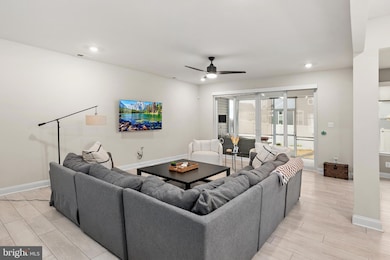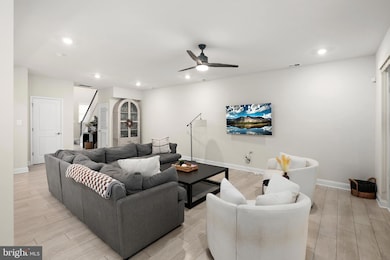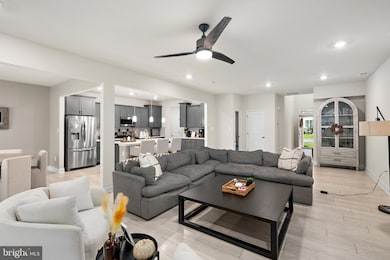31321 Olney Way Millsboro, DE 19966
Estimated payment $2,809/month
Highlights
- Golf Club
- Open Floorplan
- Garden View
- Fitness Center
- Clubhouse
- Loft
About This Home
Welcome home to 31321 Olney Way — your 3-bedroom, 2.5-bath haven in Plantation Lakes.
Step inside to discover 2,413 sq ft of thoughtfully designed living space (built 2021), where modern comfort meets coastal ease. The main level features gleaming luxury vinyl plank flooring, a spacious open-concept great room, and a chef-inspired kitchen with stainless-steel appliances, quartz counters, and ample cabinetry. A dining area flows directly into a relaxing screened porch—perfect for morning coffee or casual evenings. Entire home has custom blinds, the perfect touch to this beautiful home. Upstairs, the primary suite offers a serene retreat with generous closet space and a spa-style bath. Three additional bedrooms provide flexibility for guests, a home office, or hobby room. With 2.5 baths total, this home handles both everyday living and entertaining with ease.
Outside, the low-maintenance fenced rear yard has been upgraded with decorative stone and paver walkways—easy to enjoy and easy to maintain. The two-car attached garage provides storage and convenience. Home comes with a deeded golf membership. Living here means access to Plantation Lakes’ resort-style amenities: full-size swimming pool, clubhouse lounge, sand volleyball court, pickle-/tennis courts, scenic trails, and a championship golf course just steps away. Located in the heart of the Delaware Beaches region, you’re minutes from the ocean, shopping, and dining—yet tucked into a welcoming, active community.
Whether you're relaxing on the screened porch, hosting friends in the open living space, or enjoying the community’s best-in-class amenities—this home is ready for your next chapter. Isn’t it time to enjoy the lifestyle your heart’s been searching for?
Listing Agent
(301) 643-0279 barbaralawrence@remax.net RE/MAX Advantage Realty License #RA-0020387 Listed on: 11/08/2025

Townhouse Details
Home Type
- Townhome
Est. Annual Taxes
- $2,902
Year Built
- Built in 2021
Lot Details
- 3,600 Sq Ft Lot
- East Facing Home
- Vinyl Fence
- Landscaped
- Sloped Lot
- Back Yard
- Property is in excellent condition
HOA Fees
- $369 Monthly HOA Fees
Parking
- 2 Car Direct Access Garage
- 2 Driveway Spaces
- Oversized Parking
- Parking Storage or Cabinetry
- Garage Door Opener
- Off-Street Parking
Home Design
- Villa
- Slab Foundation
- Architectural Shingle Roof
- Vinyl Siding
- Stick Built Home
Interior Spaces
- 2,413 Sq Ft Home
- Property has 2 Levels
- Open Floorplan
- Ceiling Fan
- Recessed Lighting
- Double Pane Windows
- Vinyl Clad Windows
- Insulated Windows
- Window Treatments
- Family Room
- Dining Room
- Loft
- Screened Porch
- Garden Views
Kitchen
- Breakfast Room
- Gas Oven or Range
- Self-Cleaning Oven
- Stove
- Built-In Microwave
- Freezer
- Ice Maker
- ENERGY STAR Qualified Dishwasher
- Stainless Steel Appliances
- Kitchen Island
- Disposal
Flooring
- Carpet
- Laminate
- Ceramic Tile
Bedrooms and Bathrooms
- 3 Bedrooms
- Walk-In Closet
- Bathtub with Shower
Laundry
- Laundry Room
- Laundry on upper level
- Dryer
- ENERGY STAR Qualified Washer
Home Security
- Non-Monitored Security
- Exterior Cameras
- Motion Detectors
Accessible Home Design
- Doors with lever handles
Outdoor Features
- Screened Patio
- Exterior Lighting
Utilities
- Forced Air Heating and Cooling System
- Vented Exhaust Fan
- Programmable Thermostat
- 200+ Amp Service
- 120/240V
- Natural Gas Water Heater
- Cable TV Available
Listing and Financial Details
- Tax Lot 1455
- Assessor Parcel Number 133-16.00-2084.00
Community Details
Overview
- $3,000 Capital Contribution Fee
- Association fees include common area maintenance, lawn care front, snow removal, trash
- Icon Management Plantation Lakes HOA Inc HOA
- Built by Lennar
- Plantation Lakes Subdivision, Madison Floorplan
- Property Manager
Amenities
- Common Area
- Gift Shop
- Clubhouse
- Community Center
- Meeting Room
Recreation
- Golf Club
- Golf Course Community
- Tennis Courts
- Volleyball Courts
- Community Playground
- Fitness Center
- Lap or Exercise Community Pool
- Putting Green
- Jogging Path
Security
- Storm Doors
Map
Home Values in the Area
Average Home Value in this Area
Tax History
| Year | Tax Paid | Tax Assessment Tax Assessment Total Assessment is a certain percentage of the fair market value that is determined by local assessors to be the total taxable value of land and additions on the property. | Land | Improvement |
|---|---|---|---|---|
| 2025 | $764 | $22,100 | $1,500 | $20,600 |
| 2024 | $1,341 | $22,100 | $1,500 | $20,600 |
| 2023 | $1,449 | $22,100 | $1,500 | $20,600 |
| 2022 | $1,426 | $22,100 | $1,500 | $20,600 |
| 2021 | $99 | $22,100 | $1,500 | $20,600 |
Property History
| Date | Event | Price | List to Sale | Price per Sq Ft | Prior Sale |
|---|---|---|---|---|---|
| 11/08/2025 11/08/25 | For Sale | $417,000 | +12.7% | $173 / Sq Ft | |
| 03/25/2024 03/25/24 | Sold | $370,000 | -2.6% | $153 / Sq Ft | View Prior Sale |
| 02/10/2024 02/10/24 | Pending | -- | -- | -- | |
| 01/23/2024 01/23/24 | Price Changed | $379,900 | -2.1% | $157 / Sq Ft | |
| 11/12/2023 11/12/23 | Price Changed | $387,900 | -0.5% | $161 / Sq Ft | |
| 11/07/2023 11/07/23 | For Sale | $389,900 | -- | $162 / Sq Ft |
Purchase History
| Date | Type | Sale Price | Title Company |
|---|---|---|---|
| Deed | $370,000 | None Listed On Document | |
| Warranty Deed | $340,490 | None Available |
Mortgage History
| Date | Status | Loan Amount | Loan Type |
|---|---|---|---|
| Open | $363,298 | FHA |
Source: Bright MLS
MLS Number: DESU2100168
APN: 133-16.00-2084.00
- 33432 Hickory St
- 31318 Olney Way
- 33273 Claremont Ct
- 24242 Charleston Ln
- 31415 Fayetteville Dr N
- 24719 Chester Ln
- 35413 Wright Way
- 34365 Beaufort Ct
- 32056 Madison St
- 34263 Richmond Rd
- 34364 Beaufort Ct
- 31099 Olney Way
- 35354 Wright Way
- 34238 Graham Cir
- 35359 Wright Way
- 35345 Wright Way
- 37016 Havelock Ct
- 24245 Hardscrabble Rd
- 35290 Wright Way
- 35286 Wright Way
- 34257 Richmond Rd
- 34238 Graham Cir
- 36015 Auburn Way
- 33022 Daytona Ln
- 36046 Auburn Way
- 35174 Wright Way
- 29849 Plantation Lakes Blvd
- 20559 Asheville Dr
- 29495 Glenwood Dr
- 29287 Oxford Dr
- 29549 Whitstone Ln Unit 1305
- 29431 Oxford Dr
- 29253 Oxford Dr
- 29424 Oxford Dr
- 28971 Saint Thomas Blvd
- 140 Mill Chase Cir
- 0 Houston Cir
- 20 Parker Dr
- 30111 Plantation Dr Unit B54
- 29707 Sawyer Loop
