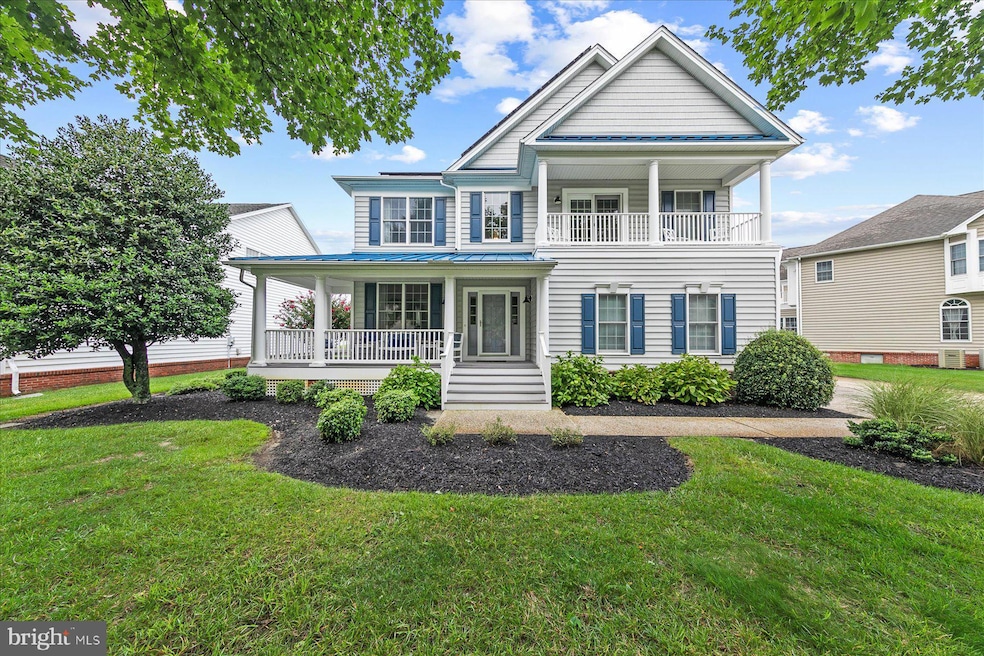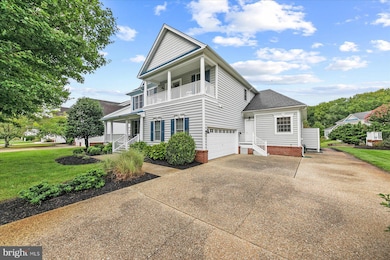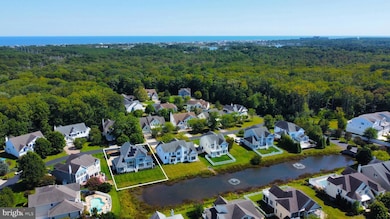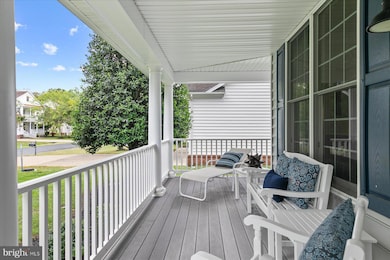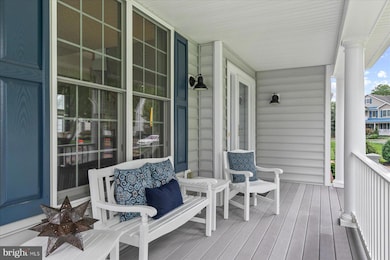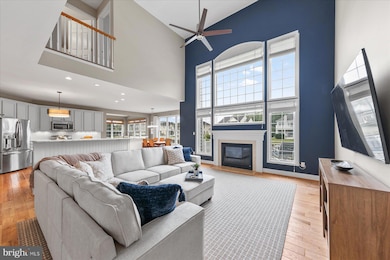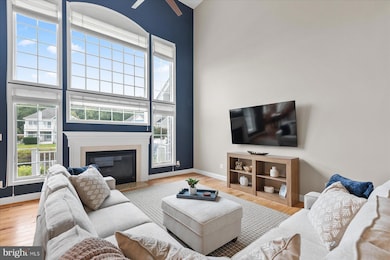31326 Terry Cir Bethany Beach, DE 19930
Estimated payment $6,580/month
Highlights
- 80 Feet of Waterfront
- Fitness Center
- Open Floorplan
- Lord Baltimore Elementary School Rated A-
- Gated Community
- Coastal Architecture
About This Home
Simply stunning pond-front home in the desirable gated community of Bethany Lakes, just minutes from Bethany Beach. This spacious residence was thoughtfully designed to offer plenty of room for everyone to gather, while also providing private retreats to spread out and relax. At the heart of the home is a soaring two-story family room, fully open to a beautifully remodeled gourmet kitchen. The kitchen showcases new quartz countertops, a tiled backsplash, a center work-station island plus a larger breakfast bar island with generous seating, a walk-in pantry, and stainless steel appliances—including a beverage fridge. A dining area flows seamlessly into a bright sunroom, while the opposite side of the kitchen opens to additional living space off the foyer. The main-level primary suite has been recently renovated with a spa-inspired bathroom featuring a glass-enclosed shower, dual sinks, and elegant tile finishes. Upstairs, a spacious loft offers the ideal spot for a second family room, along with four generously sized bedrooms and two full bathrooms. Step outside to the waterfront deck and take in peaceful pond views, with ample space to add a pool or design your dream outdoor living area. Additional features include an encapsulated crawlspace for peace of mind, a two-car garage for beach gear, an outdoor shower, and owned solar panels generating $1,800–$2,000 in annual credits. Offered fully furnished, this home is ready to be enjoyed. Bethany Lakes offers resort-style amenities including a swimming pool, tennis and pickleball courts, a community center with fitness facility, and weekly lawn maintenance—all within a beautifully maintained gated neighborhood.
Listing Agent
(302) 542-3917 leslie@lesliekopp.com Long & Foster Real Estate, Inc. License #RA-0003421 Listed on: 09/18/2025

Co-Listing Agent
(302) 569-2959 kiki@lesliekopp.com Long & Foster Real Estate, Inc. License #RS-0020565
Home Details
Home Type
- Single Family
Est. Annual Taxes
- $1,842
Year Built
- Built in 2005
Lot Details
- 9,583 Sq Ft Lot
- Lot Dimensions are 80.00 x 125.00
- 80 Feet of Waterfront
HOA Fees
- $485 Monthly HOA Fees
Parking
- 2 Car Direct Access Garage
- 8 Driveway Spaces
- Garage Door Opener
Home Design
- Coastal Architecture
- Block Foundation
- Frame Construction
- Architectural Shingle Roof
- Stick Built Home
Interior Spaces
- 3,650 Sq Ft Home
- Property has 2 Levels
- Open Floorplan
- Furnished
- Crown Molding
- Tray Ceiling
- Cathedral Ceiling
- Recessed Lighting
- 1 Fireplace
- Dining Area
- Crawl Space
Kitchen
- Breakfast Area or Nook
- Eat-In Kitchen
- Walk-In Pantry
- Gas Oven or Range
- Built-In Microwave
- Extra Refrigerator or Freezer
- Dishwasher
- Stainless Steel Appliances
- Kitchen Island
- Upgraded Countertops
- Disposal
Flooring
- Wood
- Carpet
- Tile or Brick
Bedrooms and Bathrooms
- En-Suite Bathroom
- Walk-In Closet
- Bathtub with Shower
- Walk-in Shower
Laundry
- Dryer
- Washer
Outdoor Features
- Water Access
- Property is near a pond
Utilities
- Central Air
- Heat Pump System
- Metered Propane
- Propane Water Heater
Listing and Financial Details
- Tax Lot 84
- Assessor Parcel Number 134-13.00-2116.00
Community Details
Overview
- $2,000 Capital Contribution Fee
- Association fees include common area maintenance, lawn maintenance, management, pool(s), security gate, trash
- Wilgus Associates HOA
- Bethany Lakes Subdivision
Recreation
- Tennis Courts
- Community Playground
- Fitness Center
- Community Pool
Additional Features
- Community Center
- Gated Community
Map
Home Values in the Area
Average Home Value in this Area
Tax History
| Year | Tax Paid | Tax Assessment Tax Assessment Total Assessment is a certain percentage of the fair market value that is determined by local assessors to be the total taxable value of land and additions on the property. | Land | Improvement |
|---|---|---|---|---|
| 2025 | $1,904 | $51,950 | $6,250 | $45,700 |
| 2024 | $2,210 | $51,950 | $6,250 | $45,700 |
| 2023 | $2,212 | $51,950 | $6,250 | $45,700 |
| 2022 | $2,177 | $51,950 | $6,250 | $45,700 |
| 2021 | $2,102 | $51,950 | $6,250 | $45,700 |
| 2020 | $2,016 | $51,950 | $6,250 | $45,700 |
| 2019 | $2,008 | $51,950 | $6,250 | $45,700 |
| 2018 | $2,027 | $51,950 | $0 | $0 |
| 2017 | $2,043 | $51,950 | $0 | $0 |
| 2016 | $1,808 | $51,950 | $0 | $0 |
| 2015 | $1,861 | $51,950 | $0 | $0 |
| 2014 | $1,834 | $51,950 | $0 | $0 |
Property History
| Date | Event | Price | List to Sale | Price per Sq Ft |
|---|---|---|---|---|
| 09/18/2025 09/18/25 | For Sale | $1,125,000 | -- | $308 / Sq Ft |
Purchase History
| Date | Type | Sale Price | Title Company |
|---|---|---|---|
| Interfamily Deed Transfer | -- | -- |
Source: Bright MLS
MLS Number: DESU2096252
APN: 134-13.00-2116.00
- 31323 Terry Cir
- 38384 Virginia Dr
- 31489 Watershed Ln
- 31473 Watershed Ln
- 30619 Cedar Neck Rd Unit 1301
- 31335 Lynn Dr
- 30611 Cedar Neck Rd Unit 2310
- 30611 Cedar Neck Rd Unit 2107
- 30611 Cedar Neck Rd Unit 2204
- 31461 Watershed Ln
- 30609 Cedar Neck Rd Unit 3205
- 30609 Cedar Neck Rd Unit 3103
- 415 Katie St
- 31443 Watershed Ln
- 602 David St
- 390 Scranton Ln
- 392 Scranton Ln
- 655 Bethany Loop
- 670 Bethany Loop
- 205 Lackawanna Ln
- 17701 Wilkens Way
- 30475 Madeira Ln
- 761 Salt Pond Rd Unit A
- 70 Atlantic Ave Unit 70 Atlantic
- 30381 Crowley Dr Unit 302
- 32837 Bauska Dr
- 35802 Atlantic Ave
- 37171 Harbor Dr Unit 38-2
- 330 Garfield Extension
- 34152 Gooseberry Ave
- 13 Hull Ln Unit 2
- 30671 Kingbird Ct
- 13 Basin Cove Way Unit T82L
- 37323 Kestrel Way
- 39633 Round Robin Way Unit 2602
- 33718 Chatham Way
- 117 Chandler Way
- 38035 Cross Gate Rd
- 31640 Raegans Way
- 36599 Calm Water Dr
