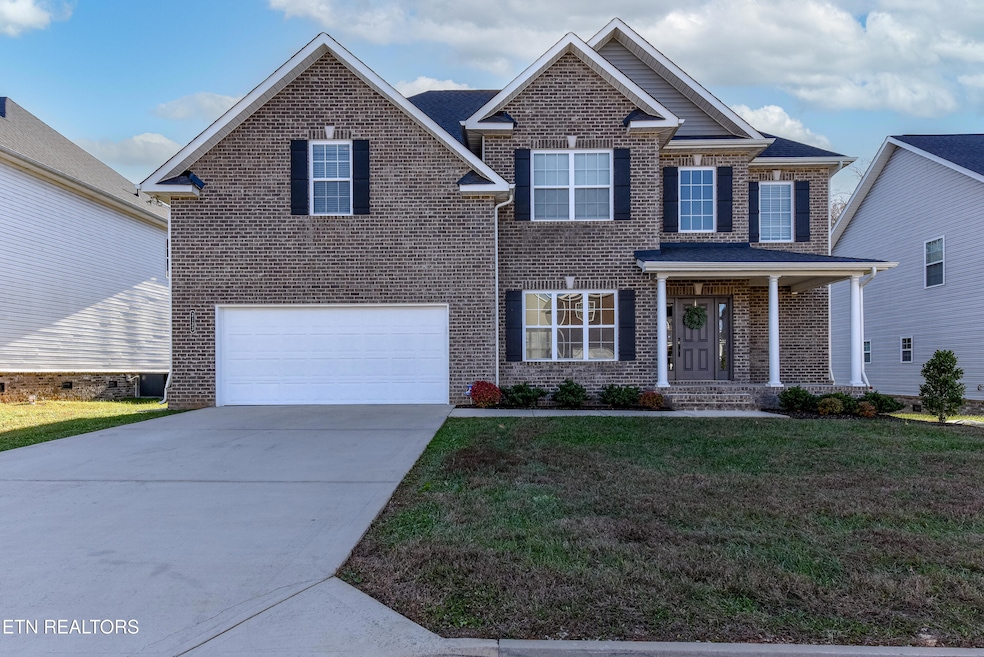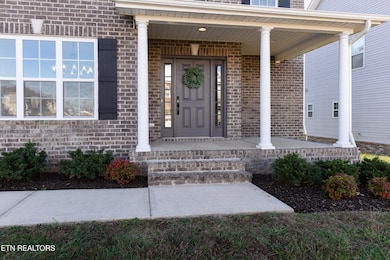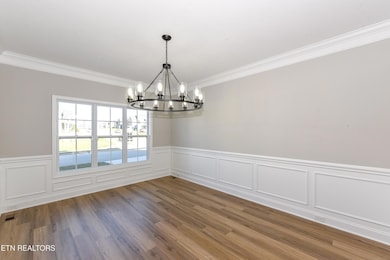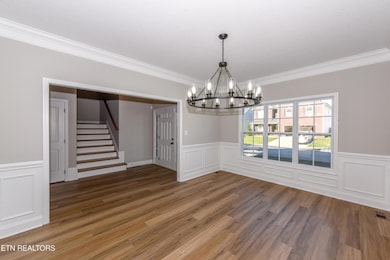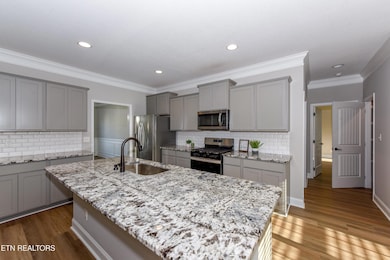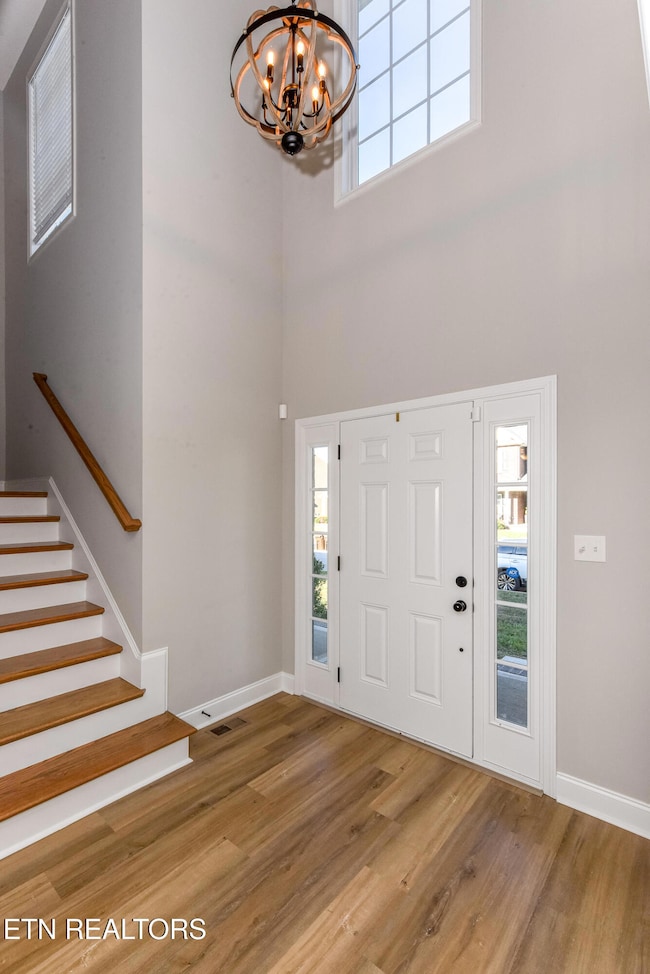3133 Creekbend Ln Knoxville, TN 37931
Estimated payment $3,447/month
Highlights
- Popular Property
- Forest View
- Creek On Lot
- Deck
- Private Lot
- Traditional Architecture
About This Home
Open House Sunday November 16, 2:00 - 4:00. This spacious home in desirable Creekbend Farms is loaded with upgrades and situated on a beautiful lot with tranquil creek and woods in the backyard! The main level features stunning 2 story foyer open to dining room, family room and kitchen. Upgraded light fixtures, granite countertops and stainless appliances throughout including a new gas range and gas fireplace; as well as a large pantry with custom shelving. Also on the main level is a bedroom with connecting full bathroom. The space upstairs is unbelievable! Primary suite with double bowl vanity, tub, custom tiled shower, and large walk in closet with built in shelving. Two additional bedrooms, full bathroom, and a large bonus room (could be used as a fifth bedroom), and oversized laundry room all with custom shelving! The large deck is perfect for entertaining or listening to the creek while kids and pets play. Additional upgrades include epoxy floor in the garage, crown molding throughout, security system, tankless water heater and new LVP throughout (no carpet anywhere!) This home is well maintained, 100% move in ready, and plenty of room for everyone!
Open House Schedule
-
Sunday, November 16, 20252:00 to 4:00 pm11/16/2025 2:00:00 PM +00:0011/16/2025 4:00:00 PM +00:00Add to Calendar
Home Details
Home Type
- Single Family
Est. Annual Taxes
- $1,360
Year Built
- Built in 2020
Lot Details
- 7,841 Sq Ft Lot
- Private Lot
HOA Fees
- $40 Monthly HOA Fees
Parking
- 2 Car Attached Garage
- Parking Available
- Garage Door Opener
Home Design
- Traditional Architecture
- Brick Exterior Construction
- Brick Frame
- Vinyl Siding
Interior Spaces
- 3,236 Sq Ft Home
- Crown Molding
- Tray Ceiling
- Gas Log Fireplace
- Vinyl Clad Windows
- Great Room
- Breakfast Room
- Formal Dining Room
- Bonus Room
- Storage
- Tile Flooring
- Forest Views
- Crawl Space
Kitchen
- Breakfast Bar
- Self-Cleaning Oven
- Gas Range
- Microwave
- Dishwasher
- Kitchen Island
- Disposal
Bedrooms and Bathrooms
- 4 Bedrooms
- Main Floor Bedroom
- Walk-In Closet
- 3 Full Bathrooms
- Walk-in Shower
Laundry
- Laundry Room
- Washer and Dryer Hookup
Home Security
- Alarm System
- Fire and Smoke Detector
Outdoor Features
- Creek On Lot
- Deck
Schools
- Mill Creek Elementary School
- Karns Middle School
- Karns High School
Utilities
- Forced Air Heating and Cooling System
- Tankless Water Heater
Listing and Financial Details
- Property Available on 11/12/25
- Assessor Parcel Number 090GE008
Community Details
Overview
- Association fees include some amenities
- Creek Bend Farms Subdivision Unit 3
- Mandatory home owners association
Amenities
- Picnic Area
Recreation
- Community Pool
Map
Home Values in the Area
Average Home Value in this Area
Tax History
| Year | Tax Paid | Tax Assessment Tax Assessment Total Assessment is a certain percentage of the fair market value that is determined by local assessors to be the total taxable value of land and additions on the property. | Land | Improvement |
|---|---|---|---|---|
| 2025 | $1,360 | $87,500 | $0 | $0 |
| 2024 | $1,360 | $87,500 | $0 | $0 |
| 2023 | $1,360 | $87,500 | $0 | $0 |
| 2022 | $1,360 | $87,500 | $0 | $0 |
| 2021 | $1,517 | $71,575 | $0 | $0 |
| 2020 | $0 | $0 | $0 | $0 |
Property History
| Date | Event | Price | List to Sale | Price per Sq Ft |
|---|---|---|---|---|
| 11/12/2025 11/12/25 | For Sale | $624,900 | -- | $193 / Sq Ft |
Purchase History
| Date | Type | Sale Price | Title Company |
|---|---|---|---|
| Warranty Deed | $347,850 | Southland Res Ttl Llc |
Mortgage History
| Date | Status | Loan Amount | Loan Type |
|---|---|---|---|
| Previous Owner | $251,739 | Purchase Money Mortgage |
Source: East Tennessee REALTORS® MLS
MLS Number: 1321579
APN: 090GE-008
- 8300 Oak Ridge Hwy
- 10113 Songbird Ln
- 3036 Sycamore Creek Rd
- The Cypress Plan at Terra Vista
- The Sage Plan at Terra Vista
- The Lavender Plan at Terra Vista
- The Thistle Plan at Terra Vista
- 10106 Songbird Ln
- 2926 Snow Pond Rd
- 3016 Sycamore Creek Ln
- 9800 Moon View Way
- 9502 Dongate Ln
- 3423 Hackworth Rd
- 8028 Oak Ridge Hwy
- 2704 Magnolia Pointe Ln
- 2739 MacY Blair Rd
- 8511 Diamondview Way
- 9921 Higdon Dr
- 9916 Benton Dr
- 9233 W Emory Rd
- 2411 Wave Rock Way
- 3966 Mountain Vista Rd
- 9706 Smoky Ridge Way
- 8520 Garrison Dr
- 10620 Rather Rd
- 2655 Andover Hill Way
- 10853 Solway Summit Way
- 2310 Yellow Birch Way
- 1803 Brookmill Rd
- 2531 Oleander Way
- 3419 Greentree Ln
- 2111 Greystone Vista Way
- 1617 Silver Spur Ln
- 1980 Icon Way
- 2110 Greenland Way
- 2414 Union Pointe Ln
- 2459 Union Pointe Ln
- 12032 Spearmint Ln
- 2357 Union Pointe Ln
- 2300 Madeline Vine Ln
