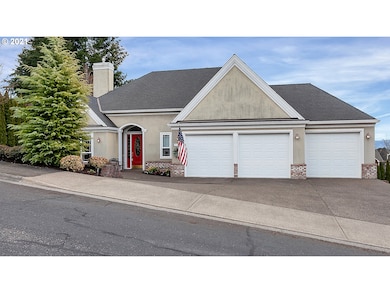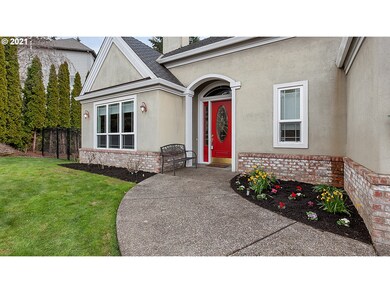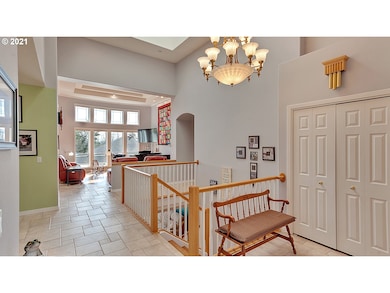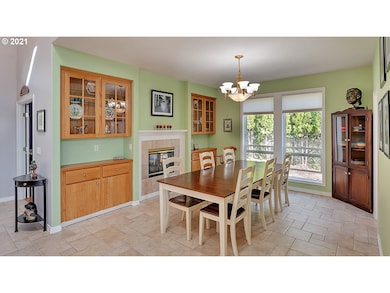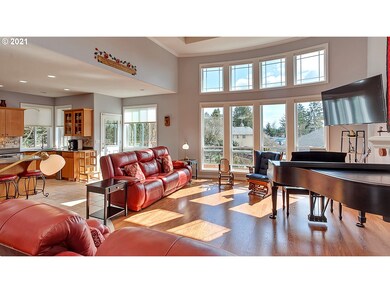
$519,000
- 3 Beds
- 2.5 Baths
- 1,784 Sq Ft
- 2341 Turnbull Ct
- Forest Grove, OR
OPEN SUNDAY 12-2. Special Financing option available- pick up a flyer! This home is nestled in a cul-de-sac just a few blocks from Pacific University and Historic Downtown Forest Grove. Built in 2020 it offers an open floor plan and the sellers have added some thoughtful updates: EV charging, whole home A/C, a widened driveway with basketball hoop, fully fenced outdoor space with extra privacy
Elisa Buckley John L Scott Portland SW

