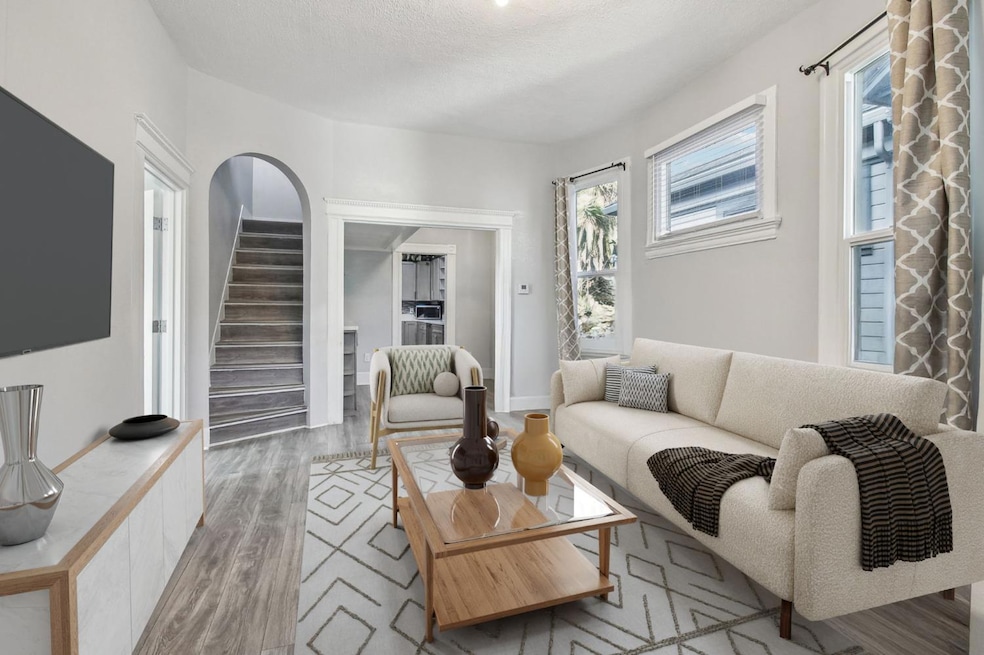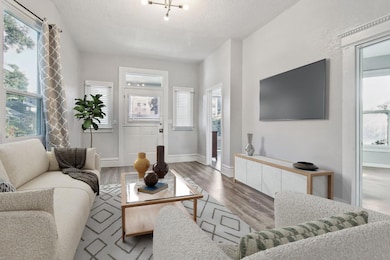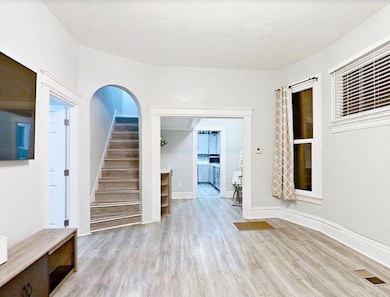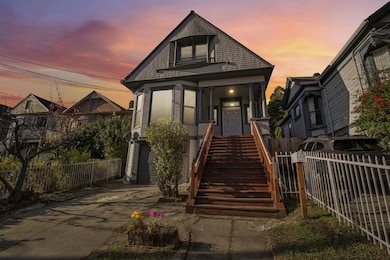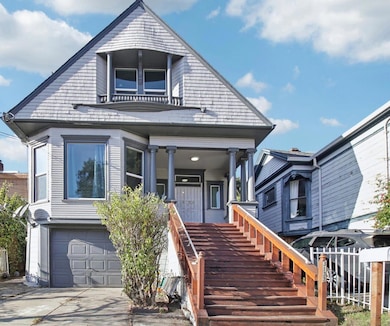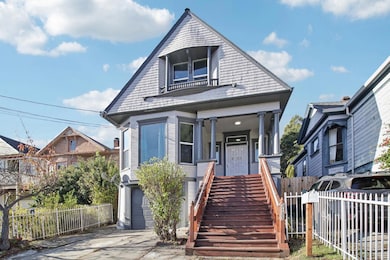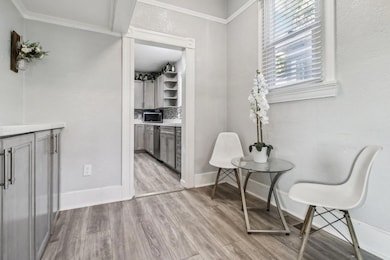3133 Harrison St Oakland, CA 94611
Harrison St/Oakland St NeighborhoodEstimated payment $6,791/month
Highlights
- Gated with Attendant
- Solar Power System
- Custom Home
- Oakland Technical High School Rated A
- Panoramic View
- Cathedral Ceiling
About This Home
A true masterpiece; this exquisite, updated Queen-Anne Victorian built in 1903, offers a rare opportunity to own a piece of Oakland's rich architectural history- blending timeless character with modern amenities. Nestled in a prime Oakland location near the iconic Lake Merritt and Adams Point, this property offers easy access to vibrant local dining, scenic green spaces, shopping and exciting local attractions- ideal for those seeking both convenience and style. This home features 4 generously sized bedrooms and 3 versatile rooms, with upgrades throughout, making it a perfect blend of old-world charm and contemporary convenience- an ideal sanctuary. Mindful, with paid-off solar. Private quarters within your sophisticated retreat, yet a seamless flow between the living areas offering both tranquility and effortless harmony. The property boasts an expansive layout with incredible potential for an ADU, whether as a creative space, or guest house. There is a basement unit with a private entrance- ideal for extra living space. Don't miss your chance to make this Victorian treasure your own. For more details or to schedule a private showing, contact the listing agent today. Buyer to conduct due diligence regarding square footage and permits for basement unit.
Home Details
Home Type
- Single Family
Year Built
- Built in 1903 | Remodeled
Lot Details
- 6,451 Sq Ft Lot
- Security Fence
- Gated Home
- Masonry wall
- Wood Fence
- Aluminum or Metal Fence
- Front Yard
Property Views
- Lake
- Panoramic
- City Lights
- Hills
Home Design
- Custom Home
- Victorian Architecture
- Brick Exterior Construction
- Brick Foundation
- Concrete Foundation
- Shingle Roof
- Wood Siding
- Concrete Perimeter Foundation
Interior Spaces
- 1,799 Sq Ft Home
- 2-Story Property
- Cathedral Ceiling
- Family Room
- Living Room
- Formal Dining Room
- Loft
- Bonus Room
- Laminate Flooring
- Security Gate
- Laundry Room
Kitchen
- Breakfast Area or Nook
- Free-Standing Gas Oven
- Free-Standing Gas Range
- Microwave
- Dishwasher
Bedrooms and Bathrooms
- 4 Bedrooms
- Primary Bedroom on Main
- Primary Bedroom Upstairs
- 2 Full Bathrooms
- In-Law or Guest Suite
- Bathtub with Shower
- Separate Shower
- Window or Skylight in Bathroom
- Solar Tube
Basement
- Basement Fills Entire Space Under The House
- Laundry in Basement
Parking
- Garage
- 1 Open Parking Space
- Converted Garage
- Private Parking
- Driveway
Accessible Home Design
- Grab Bars
Eco-Friendly Details
- Solar Power System
- Solar owned by seller
Outdoor Features
- Balcony
- Gazebo
- Shed
- Front Porch
Utilities
- Central Air
- Heating Available
- 220 Volts
- Cable TV Available
Listing and Financial Details
- Assessor Parcel Number 010-0805-009
Community Details
Overview
- No Home Owners Association
- The community has rules related to allowing live work
Security
- Gated with Attendant
Map
Home Values in the Area
Average Home Value in this Area
Tax History
| Year | Tax Paid | Tax Assessment Tax Assessment Total Assessment is a certain percentage of the fair market value that is determined by local assessors to be the total taxable value of land and additions on the property. | Land | Improvement |
|---|---|---|---|---|
| 2025 | $6,717 | $387,295 | $116,188 | $271,107 |
| 2024 | $6,717 | $379,703 | $113,911 | $265,792 |
| 2023 | $17,761 | $372,258 | $111,677 | $260,581 |
| 2022 | $21,605 | $364,961 | $109,488 | $255,473 |
| 2021 | $10,463 | $357,807 | $107,342 | $250,465 |
| 2020 | $10,360 | $354,140 | $106,242 | $247,898 |
| 2019 | $6,048 | $347,197 | $104,159 | $243,038 |
| 2018 | $5,922 | $340,391 | $102,117 | $238,274 |
| 2017 | $5,681 | $333,717 | $100,115 | $233,602 |
| 2016 | $5,601 | $327,175 | $98,152 | $229,023 |
| 2015 | $5,420 | $322,261 | $96,678 | $225,583 |
| 2014 | $5,551 | $315,950 | $94,785 | $221,165 |
Property History
| Date | Event | Price | List to Sale | Price per Sq Ft |
|---|---|---|---|---|
| 05/14/2025 05/14/25 | For Sale | $1,200,000 | -- | $667 / Sq Ft |
Purchase History
| Date | Type | Sale Price | Title Company |
|---|---|---|---|
| Quit Claim Deed | -- | None Listed On Document | |
| Deed | -- | Atlas Title | |
| Interfamily Deed Transfer | -- | Fidelity National Title Co | |
| Interfamily Deed Transfer | -- | Placer Title Company | |
| Interfamily Deed Transfer | -- | First California Title Compa | |
| Grant Deed | $252,000 | Fidelity National Title Co | |
| Grant Deed | $128,000 | Fidelity National Title Co | |
| Individual Deed | -- | -- |
Mortgage History
| Date | Status | Loan Amount | Loan Type |
|---|---|---|---|
| Open | $250,000 | New Conventional | |
| Previous Owner | $500,000 | Purchase Money Mortgage | |
| Previous Owner | $100,000 | Stand Alone Second | |
| Previous Owner | $226,800 | No Value Available | |
| Previous Owner | $102,400 | No Value Available |
Source: MetroList
MLS Number: 225062406
APN: 010-0805-009-00
- 3100 Harrison St
- 360 Oakland Ave
- 2941 Harrison St
- 155 Pearl St Unit 308
- 3300 Harrison St
- 150 Pearl St Unit 122
- 407 Orange St Unit 410
- 3340 Harrison St
- 3026 Richmond Blvd
- 66 Fairmount Ave Unit 316
- 433 Vernon St
- 435 Vernon St
- 273 29th St
- 398 Adams St Unit 304
- 398 Adams St Unit 204
- 3520 Harrison St
- 3537 Kempton Way
- 165 W Macarthur Blvd
- 3751 Harrison St Unit 301
- 3750 Harrison St Unit 304
- 150 Pearl St Unit 211
- 65 Garland Ave Unit A
- 360 Vernon St Unit 205
- 254 29th St Unit ID1310765P
- 77 Fairmount Ave Unit 106
- 260 30th St
- 3761 Harrison St
- 193 W Macarthur Blvd Unit 1018
- 191 W Macarthur Blvd
- 215 W Macarthur Blvd
- 295 29th St
- 3093 Broadway Unit FL5-ID698
- 3093 Broadway Unit FL6-ID701
- 175 Santa Rosa Ave Unit NOTAVAILABLE201
- 3093 Broadway
- 2820 Broadway
- 2606 Harrison St
- 305 Euclid Ave
- 230-240 W Macarthur Blvd
- 240 W Macarthur Blvd Unit FL2-ID1680
