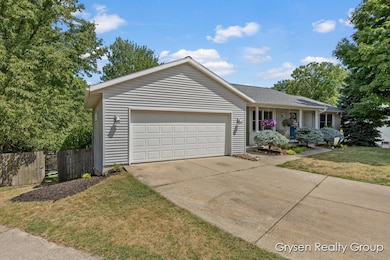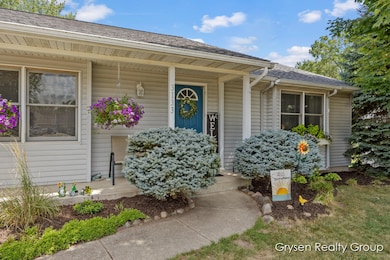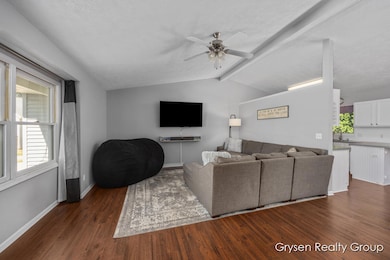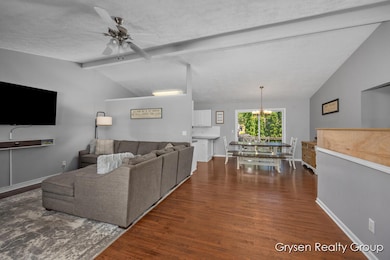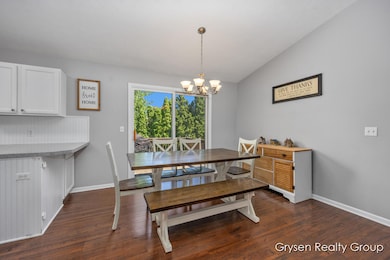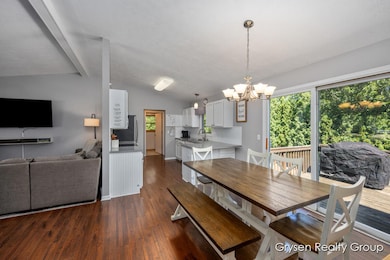
3133 N Bluff Ct Hudsonville, MI 49426
Estimated payment $2,433/month
Highlights
- Hot Property
- Cul-De-Sac
- Garden Windows
- South Elementary School Rated A
- 2 Car Attached Garage
- Laundry Room
About This Home
Welcome to this spacious ranch home perfectly located in downtown Hudsonville. The main level offers a bright and inviting layout with two bedrooms, a full and half bath, main-floor laundry, and a cozy living room. The open kitchen features sliding doors that lead to a deck overlooking the expansive, fully fenced backyard — perfect for relaxing or entertaining.
Downstairs, the walk-out basement provides even more living space with two additional bedrooms, a full bath, an office area with built-in cabinetry, and plenty of storage. With ample room inside and out, this home is ready for you to move in and make it your own!
Home Details
Home Type
- Single Family
Est. Annual Taxes
- $4,618
Year Built
- Built in 1996
Lot Details
- 0.3 Acre Lot
- Lot Dimensions are 60x153x154x111
- Cul-De-Sac
- Property is zoned R-2, R-2
Parking
- 2 Car Attached Garage
- Front Facing Garage
- Garage Door Opener
Home Design
- Shingle Roof
- Vinyl Siding
Interior Spaces
- 2,005 Sq Ft Home
- 1-Story Property
- Insulated Windows
- Garden Windows
- Natural lighting in basement
Kitchen
- Oven
- Microwave
- Dishwasher
Bedrooms and Bathrooms
- 4 Bedrooms | 2 Main Level Bedrooms
Laundry
- Laundry Room
- Laundry on main level
- Dryer
- Washer
Utilities
- Forced Air Heating System
- Heating System Uses Natural Gas
Map
Home Values in the Area
Average Home Value in this Area
Tax History
| Year | Tax Paid | Tax Assessment Tax Assessment Total Assessment is a certain percentage of the fair market value that is determined by local assessors to be the total taxable value of land and additions on the property. | Land | Improvement |
|---|---|---|---|---|
| 2025 | $4,618 | $150,400 | $0 | $0 |
| 2024 | $4,432 | $150,400 | $0 | $0 |
| 2023 | $4,229 | $130,500 | $0 | $0 |
| 2022 | $4,193 | $127,600 | $0 | $0 |
| 2021 | $4,070 | $109,400 | $0 | $0 |
| 2020 | $3,858 | $107,600 | $0 | $0 |
| 2019 | $3,794 | $101,500 | $0 | $0 |
| 2018 | $2,618 | $90,300 | $0 | $0 |
| 2017 | -- | $93,500 | $0 | $0 |
| 2016 | -- | $85,100 | $0 | $0 |
| 2015 | -- | $82,000 | $0 | $0 |
| 2014 | -- | $77,700 | $0 | $0 |
Property History
| Date | Event | Price | Change | Sq Ft Price |
|---|---|---|---|---|
| 07/19/2025 07/19/25 | For Sale | $369,900 | -- | $184 / Sq Ft |
Purchase History
| Date | Type | Sale Price | Title Company |
|---|---|---|---|
| Warranty Deed | $264,900 | None Available | |
| Warranty Deed | $213,000 | Chicago Title Of Michigan In | |
| Warranty Deed | $156,000 | Fatic |
Mortgage History
| Date | Status | Loan Amount | Loan Type |
|---|---|---|---|
| Open | $22,500 | Credit Line Revolving | |
| Open | $242,582 | FHA | |
| Previous Owner | $209,142 | FHA | |
| Previous Owner | $106,400 | New Conventional | |
| Previous Owner | $115,500 | New Conventional | |
| Previous Owner | $124,800 | Purchase Money Mortgage | |
| Previous Owner | $50,000 | Credit Line Revolving |
Similar Homes in Hudsonville, MI
Source: Southwestern Michigan Association of REALTORS®
MLS Number: 25035854
APN: 70-14-33-155-007
- 5290 Southbrook Ct Unit 43
- 5230 Southbrook Ct Unit 76
- 5230 Southbrook Ct Unit 78
- 3277 Allen St
- 5142 Ridgeview Dr
- 3111 Beechridge Dr Unit 10
- 5154 Ridge Ct Unit 89
- 3315 Spring St
- 3486 Oak St
- 2814 Barry St
- 3550 Oak St
- 4843 Dellview Ct Unit 42
- 3431 Brookview Ct
- 3480 Golfside Dr Unit 154
- 4855 32nd Ave
- 5440 Marlin Ave
- 575 32nd Ave
- 4618 New Holland St
- 5707 Park Ave
- 4682 S Shooks Ct
- 3233 Prospect St
- 5875 Balsam Dr
- 5808 E Town Dr
- 2917 Highland Dr
- 6555 Balsam Dr
- 2604 Quincy St
- 6057 8th Ave SW
- 6069 8th Ave
- 5587 Stonebridge Dr SW
- 7755 48th Ave Unit 2
- 143 Brookmeadow North Ct SW
- 7701 Riverview Dr
- 303 Baldwin St
- 4380-2 Wimbledon Dr SW
- 4025 Pier Light Dr
- 4032 Rivertown Ln SW Unit 13
- 5700 Wilson Ave SW
- 2655 Grand Castle Blvd SW
- 4702 Rivertown Commons Dr SW
- 4277 Stonebridge Dr SW

