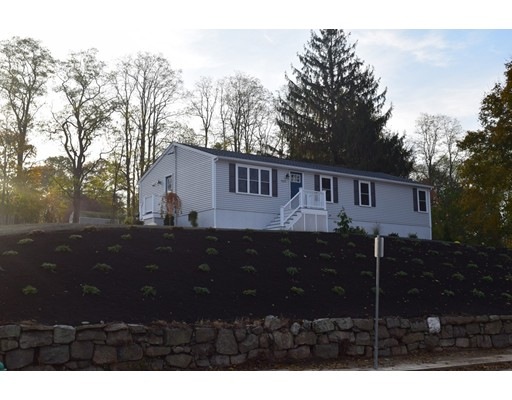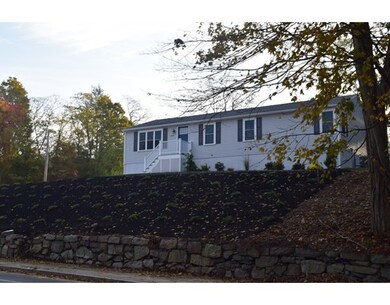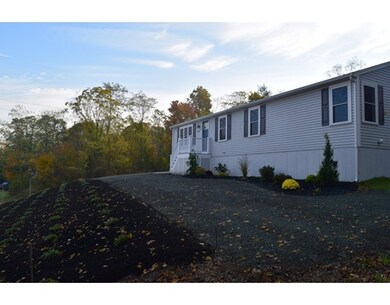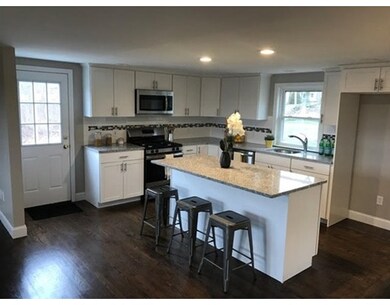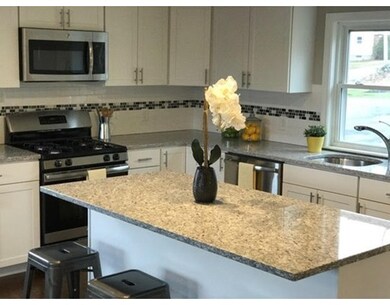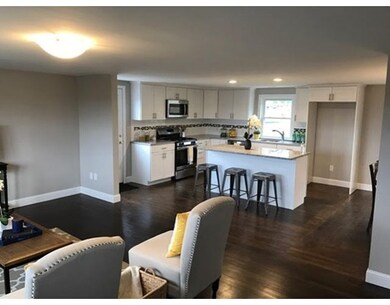
3133 N Main St Fall River, MA 02720
Western Fall River NeighborhoodHighlights
- Marina
- Medical Services
- 0.49 Acre Lot
- Golf Course Community
- City View
- Open Floorplan
About This Home
As of April 2021COMPLETELY remodeled 3 bedroom 2 bath ranch located on a large corner lot. Boasting and open floor plan, the kitchen offers brand new cabinets, granite counters and SS appliances. The hardwood floors that run throughout have been refinished with a beautiful mahogany stain. The master suite is second to none with two closets including a walk in closet with custom shelving and spa like master bath. Other updates include a new roof, new windows, new electric service, new heating system with central air, new siding, New driveway and all new landscaping has just been completed! This property will not last. Call Today!
Home Details
Home Type
- Single Family
Est. Annual Taxes
- $2,959
Year Built
- Built in 1970 | Remodeled
Lot Details
- 0.49 Acre Lot
- Stone Wall
- Corner Lot
- Gentle Sloping Lot
- Cleared Lot
Home Design
- Ranch Style House
- Frame Construction
- Shingle Roof
- Concrete Perimeter Foundation
Interior Spaces
- 1,664 Sq Ft Home
- Open Floorplan
- Recessed Lighting
- Insulated Windows
- Window Screens
- City Views
Kitchen
- Range<<rangeHoodToken>>
- <<microwave>>
- Dishwasher
- Kitchen Island
- Solid Surface Countertops
- Instant Hot Water
Flooring
- Wood
- Ceramic Tile
Bedrooms and Bathrooms
- 3 Bedrooms
- Walk-In Closet
- 2 Full Bathrooms
- Dual Vanity Sinks in Primary Bathroom
- <<tubWithShowerToken>>
- Linen Closet In Bathroom
Basement
- Basement Fills Entire Space Under The House
- Exterior Basement Entry
- Block Basement Construction
- Laundry in Basement
Parking
- 2 Car Parking Spaces
- Paved Parking
- Open Parking
- Off-Street Parking
Outdoor Features
- Rain Gutters
- Porch
Location
- Property is near public transit
- Property is near schools
Schools
- Morton Middle School
- Durfee High School
Utilities
- Forced Air Heating and Cooling System
- Heating System Uses Natural Gas
- Natural Gas Connected
- Gas Water Heater
- Cable TV Available
Listing and Financial Details
- Assessor Parcel Number M:0T25 B:0000 L:0025,2837973
Community Details
Overview
- Highlands Subdivision
Amenities
- Medical Services
- Shops
Recreation
- Marina
- Golf Course Community
- Park
Ownership History
Purchase Details
Purchase Details
Similar Homes in Fall River, MA
Home Values in the Area
Average Home Value in this Area
Purchase History
| Date | Type | Sale Price | Title Company |
|---|---|---|---|
| Quit Claim Deed | -- | None Available | |
| Quit Claim Deed | -- | None Available | |
| Deed | -- | -- | |
| Deed | -- | -- |
Mortgage History
| Date | Status | Loan Amount | Loan Type |
|---|---|---|---|
| Previous Owner | $60,000 | Credit Line Revolving | |
| Previous Owner | $25,000 | Credit Line Revolving | |
| Previous Owner | $176,500 | Purchase Money Mortgage | |
| Previous Owner | $286,711 | FHA | |
| Previous Owner | $90,000 | No Value Available |
Property History
| Date | Event | Price | Change | Sq Ft Price |
|---|---|---|---|---|
| 04/01/2021 04/01/21 | Sold | $376,500 | +7.6% | $226 / Sq Ft |
| 02/09/2021 02/09/21 | Pending | -- | -- | -- |
| 02/02/2021 02/02/21 | For Sale | $349,999 | +19.9% | $210 / Sq Ft |
| 05/25/2017 05/25/17 | Sold | $292,000 | -2.6% | $175 / Sq Ft |
| 04/06/2017 04/06/17 | Pending | -- | -- | -- |
| 02/26/2017 02/26/17 | Price Changed | $299,900 | -3.2% | $180 / Sq Ft |
| 11/03/2016 11/03/16 | For Sale | $309,900 | +147.9% | $186 / Sq Ft |
| 03/18/2016 03/18/16 | Sold | $125,000 | -19.4% | $75 / Sq Ft |
| 01/09/2016 01/09/16 | Pending | -- | -- | -- |
| 11/28/2015 11/28/15 | Price Changed | $155,000 | -13.8% | $93 / Sq Ft |
| 10/23/2015 10/23/15 | For Sale | $179,900 | -- | $108 / Sq Ft |
Tax History Compared to Growth
Tax History
| Year | Tax Paid | Tax Assessment Tax Assessment Total Assessment is a certain percentage of the fair market value that is determined by local assessors to be the total taxable value of land and additions on the property. | Land | Improvement |
|---|---|---|---|---|
| 2025 | $4,862 | $424,600 | $143,300 | $281,300 |
| 2024 | $4,531 | $394,300 | $137,900 | $256,400 |
| 2023 | $4,844 | $394,800 | $118,200 | $276,600 |
| 2022 | $4,124 | $326,800 | $107,500 | $219,300 |
| 2021 | $3,899 | $281,900 | $99,400 | $182,500 |
| 2020 | $4,407 | $305,000 | $95,200 | $209,800 |
| 2019 | $4,167 | $285,800 | $90,600 | $195,200 |
| 2018 | $3,440 | $235,300 | $88,900 | $146,400 |
| 2017 | $3,041 | $217,200 | $90,800 | $126,400 |
| 2016 | $2,959 | $217,100 | $96,400 | $120,700 |
| 2015 | $2,833 | $216,600 | $92,800 | $123,800 |
| 2014 | $2,786 | $221,500 | $97,700 | $123,800 |
Agents Affiliated with this Home
-
Kam Goldstone

Seller's Agent in 2021
Kam Goldstone
RE/MAX
(774) 263-3356
1 in this area
69 Total Sales
-
Noal von Magnus

Buyer's Agent in 2021
Noal von Magnus
Sold By Gold LLC
(508) 559-2786
1 in this area
26 Total Sales
-
Scott Steele

Seller's Agent in 2017
Scott Steele
Keller Williams South Watuppa
(508) 813-9267
1 in this area
30 Total Sales
-
Chris Howard

Seller's Agent in 2016
Chris Howard
Salt Marsh Realty Group
(508) 801-7485
48 Total Sales
Map
Source: MLS Property Information Network (MLS PIN)
MLS Number: 72089685
APN: FALL-000025T-000000-000025
- 3063 N Main St
- 50 Clark St Unit 12
- 74 Terri Marie Way Unit 6
- 102 Terri Marie Way Unit 10
- 327 Quincy St
- 391 Gibbs St
- 3652 N Main St Unit 4
- 5 Wayland St
- 3850 N Main St Unit 3850
- 200 Joseph Dr
- 196 Luther Ave
- 409 Crescent St
- 172 Washington Ave
- 203 Martha St
- 217 Hathaway Commons Rd
- 77 Columbus Dr
- 29 Cedar St
- 243 Crescent St
- 386 Buffinton St
- Lot 40-A Jones St
