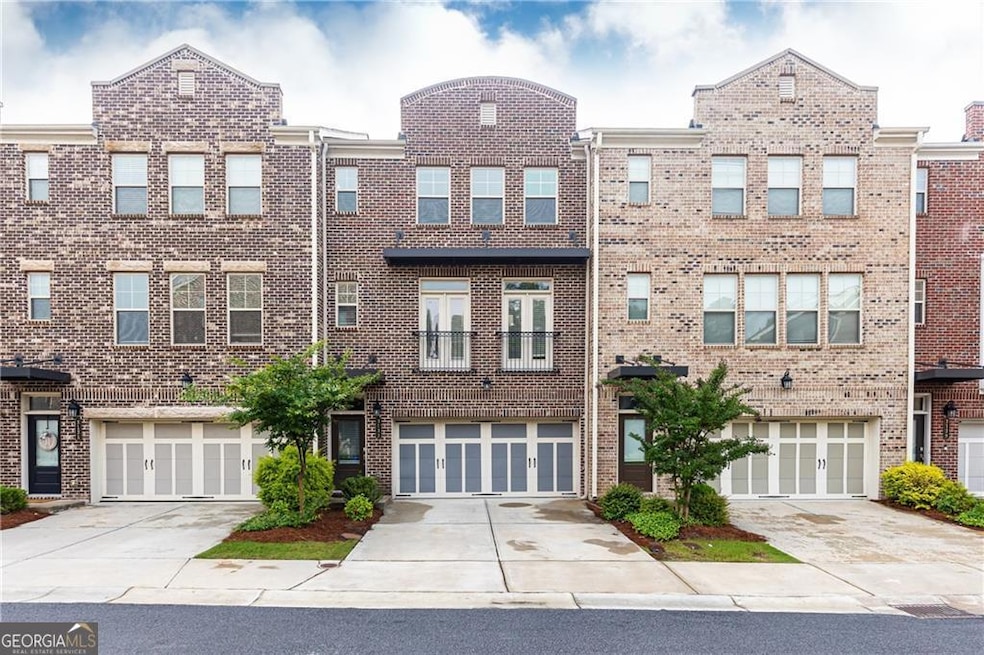Effortless Style Meets Unbeatable Location in Brookhaven! Tucked inside the gated Townsend at Ashford Park community, this immaculate 3 bed / 3.5 bath townhome offers over 2,400 sq ft of thoughtfully designed space ideal for today's modern lifestyle. The open-concept main level features a fireside family room, private powder bath, spacious dining area, and a chef's kitchen with white cabinetry, quartz countertops, oversized island, stainless appliances, 5-burner gas cooktop, wall ovens, walk-in pantry, and access to a private back deck-perfect for entertaining. Upstairs, retreat to the serene primary suite with a large walk-in closet and spa-style bath featuring dual vanities and an oversized tile shower. A second ensuite bedroom and walk-in laundry room complete the upper level. The lower level includes a third bedroom or flex/media room with a full bath and access to a lower patio and two-car garage. Additional highlights include fresh paint, professionally cleaned carpets, and move-in-ready finishes throughout. Enjoy community amenities including a resort-style pool, green space, and walkability to Town Brookhaven, Peachtree Station, Whole Foods, restaurants, and Ashford Park Elementary. Built in 2019-this is low-maintenance living at its finest in one of Brookhaven's most desirable locations!

