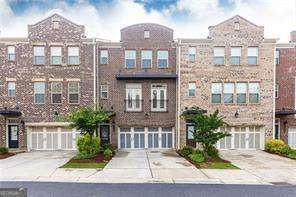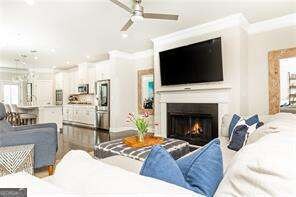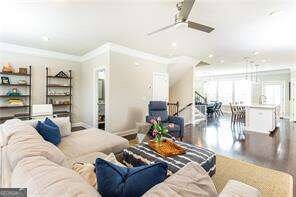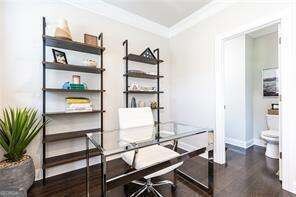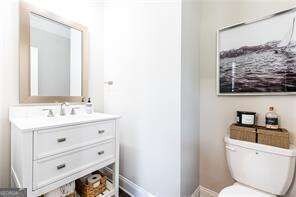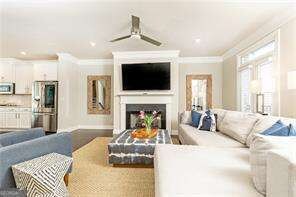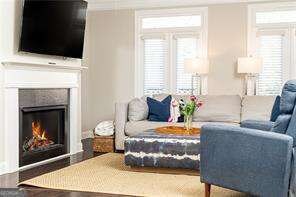3133 Quinn Place Chamblee, GA 30341
Ashford Park NeighborhoodEstimated payment $4,147/month
Highlights
- Deck
- Traditional Architecture
- High Ceiling
- Property is near public transit
- Wood Flooring
- Solid Surface Countertops
About This Home
Welcome to this gorgeous townhome, tucked inside the gated Townsend at Ashford Park. This immaculate 3 bed / 3.5 bath home offers over 2,400 sq ft of thoughtfully designed space ideal for today's modern lifestyle. The open-concept main level features a fireside family room, private powder bath, spacious dining area, and a chef's kitchen with white cabinetry, quartz countertops, oversized island, stainless appliances, 5-burner gas cooktop, wall ovens, walk-in pantry, and access to a private back deck-perfect for entertaining. Upstairs, retreat to the serene primary suite with a large walk-in closet and spa-style bath featuring dual vanities and an oversized tile shower. A second ensuite bedroom and walk-in laundry room complete the upper level. The lower level includes a third bedroom or flex/media room with a full bath and access to a lower patio and two-car garage. Additional highlights include fresh paint, professionally cleaned carpets, and move-in-ready finishes throughout. Enjoy community amenities including a resort-style pool, green space, and walkability to Town Brookhaven, Peachtree Station, Whole Foods, restaurants, and Ashford Park Elementary. Built in 2019-this is low-maintenance living at its finest in one of Brookhaven's most desirable locations! There are NO RENTAL CAPS! Great for investors too!
Townhouse Details
Home Type
- Townhome
Est. Annual Taxes
- $6,285
Year Built
- Built in 2019
Lot Details
- 1,742 Sq Ft Lot
- Two or More Common Walls
HOA Fees
- $245 Monthly HOA Fees
Parking
- 2 Car Garage
Home Design
- Traditional Architecture
- Brick Exterior Construction
- Composition Roof
Interior Spaces
- 3-Story Property
- High Ceiling
- Ceiling Fan
- Gas Log Fireplace
- Double Pane Windows
- Family Room with Fireplace
Kitchen
- Breakfast Area or Nook
- Walk-In Pantry
- Double Oven
- Microwave
- Dishwasher
- Kitchen Island
- Solid Surface Countertops
- Disposal
Flooring
- Wood
- Carpet
- Tile
Bedrooms and Bathrooms
- Walk-In Closet
- In-Law or Guest Suite
Laundry
- Laundry in Hall
- Laundry on upper level
Finished Basement
- Partial Basement
- Interior and Exterior Basement Entry
- Finished Basement Bathroom
- Natural lighting in basement
Home Security
Outdoor Features
- Balcony
- Deck
Location
- Property is near public transit
- Property is near schools
- Property is near shops
Schools
- Ashford Park Elementary School
- Chamblee Middle School
- Chamblee High School
Utilities
- Forced Air Heating and Cooling System
- Underground Utilities
- 220 Volts
- Gas Water Heater
- Cable TV Available
Listing and Financial Details
- Tax Lot 24
Community Details
Overview
- $1,500 Initiation Fee
- Association fees include maintenance exterior, ground maintenance, swimming
- Townsend At Ashford Park Subdivision
Recreation
- Community Pool
Security
- Carbon Monoxide Detectors
Map
Home Values in the Area
Average Home Value in this Area
Tax History
| Year | Tax Paid | Tax Assessment Tax Assessment Total Assessment is a certain percentage of the fair market value that is determined by local assessors to be the total taxable value of land and additions on the property. | Land | Improvement |
|---|---|---|---|---|
| 2024 | $7,342 | $241,840 | $50,000 | $191,840 |
| 2023 | $7,342 | $230,920 | $50,000 | $180,920 |
| 2022 | $6,502 | $209,960 | $40,000 | $169,960 |
| 2021 | $5,377 | $176,000 | $36,920 | $139,080 |
| 2020 | $7,894 | $179,480 | $50,000 | $129,480 |
| 2019 | $2,118 | $50,000 | $50,000 | $0 |
| 2018 | $2,144 | $50,000 | $50,000 | $0 |
Property History
| Date | Event | Price | Change | Sq Ft Price |
|---|---|---|---|---|
| 08/22/2025 08/22/25 | Pending | -- | -- | -- |
| 07/18/2025 07/18/25 | Price Changed | $625,000 | +19.0% | $260 / Sq Ft |
| 07/18/2025 07/18/25 | For Sale | $525,000 | -17.2% | $218 / Sq Ft |
| 06/30/2025 06/30/25 | For Sale | $634,000 | -- | -- |
Purchase History
| Date | Type | Sale Price | Title Company |
|---|---|---|---|
| Warranty Deed | $440,000 | -- |
Mortgage History
| Date | Status | Loan Amount | Loan Type |
|---|---|---|---|
| Open | $418,000 | New Conventional |
Source: Georgia MLS
MLS Number: 10554720
APN: 18-278-03-155
- 3182 Clairwood Terrace
- 3041 Parkridge Dr NE
- 6919 Peachtree Dunwo Rd Unit 545
- 6919 Peachtree Dunwo Rd Unit 347
- 1897 8th St
- 1990 Wingate Rd Unit ID1240898P
- 2432 Johnson Ferry Rd NE
- 2425 Gatebury Cir
- 5070 Peachtree Blvd
- 5126 Peachtree Blvd
- 5193 Peachtree Blvd
- 5193 Peachtree Blvd Unit 4101
- 5193 Peachtree Blvd Unit 2223
- 5193 Peachtree Blvd Unit 1102
- 3474 Hildon Cir
- 5211 Peachtree Blvd
- 5180 Peachtree Blvd Unit A3
- 5180 Peachtree Blvd Unit B2
- 5180 Peachtree Blvd Unit C2
- 5180 Peachtree Blvd
